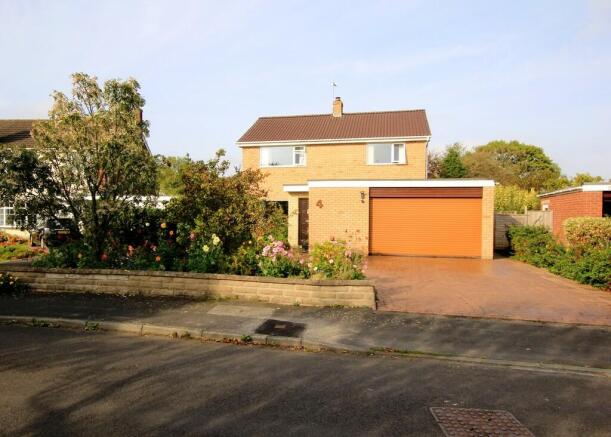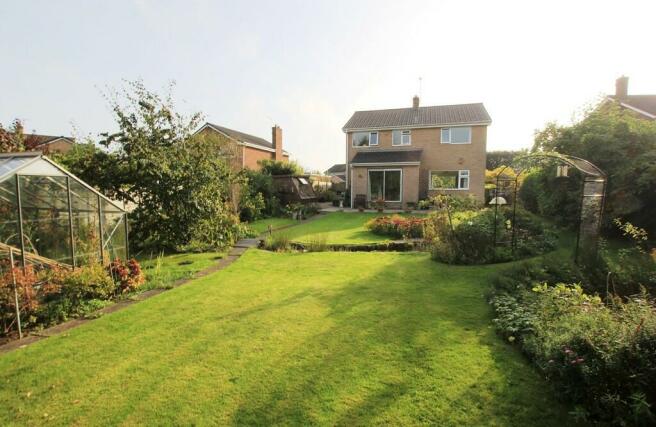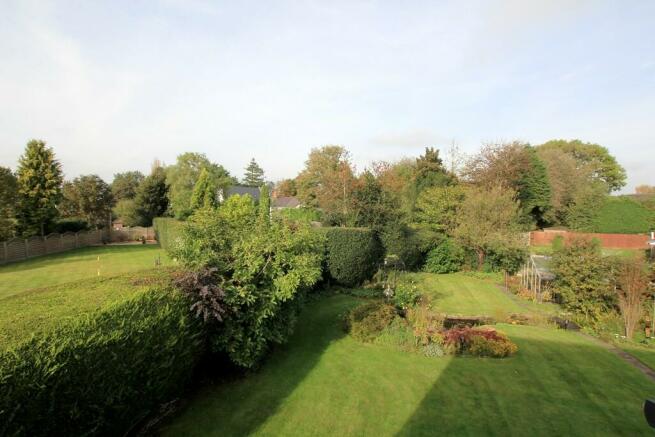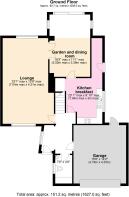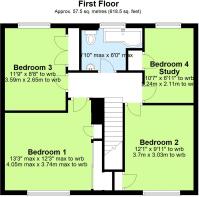Mount Way, Waverton, Chester, CH3

- PROPERTY TYPE
Detached
- BEDROOMS
4
- BATHROOMS
1
- SIZE
1,627 sq ft
151 sq m
- TENUREDescribes how you own a property. There are different types of tenure - freehold, leasehold, and commonhold.Read more about tenure in our glossary page.
Freehold
Key features
- SOLD BY THOMAS PROPERTY GROUP
- Spacious living & dining/garden rooms combine for practical living & entertaining.
- Brand new loft insulation
- Highly sought after setting
- Large garage
- Excellent local amenities including doctor, pharmacy & even a monthly Cinema!
Description
The lounge is a large and naturally bright room with outlooks over your front garden, the pleasant neighbourhood and your beautifully landscaped back garden and surroundings. This lovely living room features a living flame gas fire that creates a lovely and warm ambience during the colder times.
The kitchen has a range of flat fronted units with granite effect surfaces, a one and a half bowl sink with mixer tap and tiled surround and breakfast bar. There is a pleasant outlook over the side patio from your washing and prep area and the cooking station to the right comprises a Neff 4 point ceramic/induction hob with extractor, fan assisted and Microwave ovens. There is space for a slimline dishwasher and a recess in the wall for an undercounter sized fridge, but where this kitchen breakfast room also shines is the storage area. Here there is space for a floor standing freezer and a further range of units.
Last but certainly not least for the ground floor is the utility and cloak room combination. Here you have a clever use of space that combines washer and dryer with work surface and a contemporary 2 piece suite. The corner vanity unit basin has a chrome mixer tap.
Moving upstairs and you are going to find three good sized double bedrooms and one single that is currently being used as a study. All enjoy a pleasing garden or neighbourhood outlook and benefit from built in wardrobes. The bathroom comprises of a three piece suite with deep panelled bath combined with a power shower and screen, a wash basin and WC.
Putting this impressive living space aside, where number 4 continues to really shine has to be in the garden. It is so rare to find one so deep and fortunate to adjoin such a pleasing collection of neighbouring gardens. This is what you would expect more towards the £700,000 mark and above! We think the surrounding trees really makes this an outdoor space where you will want to be time and time again. The photographs really do speak for this beautifully landscaped outdoor space that has been so lovingly cared for over the years and it is an outdoor space that our sellers tell us they will really miss.
4 Mountway is a winner all round and one you really have to see!
The village, education and amenities Waverton is a hugely popular village where demand always outstrips supply. There is a wide variety of village amenities and all are within a pleasant 5 to 10-minute walk. The Surgery and Village Hall are the closest and it is here you can enjoy the monthly Cinema with refreshments. And if you walk over Egg Bridge which looks great at night when lit up and continue to walk a couple of minutes further then you come to the parade of shops where you will find a One Stop general store that is open 06:00 to 22:00 daily, a pharmacist and post office, a brilliant fast food, deli and hair dressers. The pharmacy and post office is here and there is soon to be a barbers and one other back by the school junction.
The lifestyle is ideal if you love the Countryside. The tow path is a great place for walking, jogging or cycling and the Canalside "Cheshire Cat" is a pleasant 20-minute walk in the direction towards the City. A further 5 minutes and you reach the popular "Ring O Bells" in the heart of Christleton or you could walk about 10 minutes along Brown Heath Road that starts opposite the aforementioned shops and you will find "The Plough" pub. All have earned their reputations and will always offer a warm atmosphere with an excellent range of quality food and drink - guaranteed!
There are Golf Courses in Waverton, Vicars Cross and Handley with plenty more a little further away. The beautiful Carden Park complex includes a hotel with Spa and two courses - one is a Jack Nicklauss Championship course - one of only 5 in the country and about a 20-minute drive!
You will also find a good choice of Country Clubs with gyms and Spas - some hotel based but all within a short drive too! Water sports, an aquatic play park and café can be found at Manley Mere.
Waverton and 4 Mount Way really is one of those rare and winning combinations and one we feel you really have to see or be massively disappointed. Immediate viewing comes very highly recommended and definitely without delay.
Entrance Hall 10' 11" max x 8' 11" max (3.35m max x 2.72m max)
Living room 23' 1" max x 13' 9" max (7.04m max x 4.21m max)
Garden & dining room 18' 2" max x 11' 1" max (5.55m max x 3.39m max) Garden & dining room
Kitchen breakfast room 23' 1" max x 9' 10" max (7.04m max x 3m max)
Utility & WC 7' 8" x 4' 9" (2.36m x 1.45m)
Garage 15' 8" x 14' 2" (4.79m x 4.33m)
Landing 10' 11" max x 4' 2" max (3.33m max x 1.29m max)
MASTER BEDROOM 13' 3" max x 12' 3" max to wardrobe (4.05m max x 3.74m max to wardrobe) Dimensions exclude the wardrobe
BEDROOM 2 12' 1" x 9' 11" to wrb (3.7m x 3.03m to wrb) dimensions are wall to wall and exclude the wardrobe.
Bedroom 3 11' 9" x 8' 8" exc wrb (3.59m x 2.65m exc wrb)
Bedroom 4 10' 7" x 6' 11" to wrb (3.24m x 2.11m to wrb) Dimensions are wall to wall and exclude the wardrobe.
BATHROOM 8' 10" max x 6' 0" max (2.7m max x 1.83m max)
VIEWING Viewing is strictly by appointment only through Thomas Property Group.
GIVE YOURSELF THE BEST CHANCE OF SELLING ! Need to sell? Would you really like to increase your opportunity of selling and get the best price in this strong market? With 2 offices, most likely the largest audience to target, and the know how to maximise your exposure on the portals, To find out why we might be the Estate Agent for you, call us now. Evening appointments available.
FLOORPLANS These plans are included as a service to our customers and are intended as a GUIDE TO LAYOUT only. Dimensions are approximate. NOT TO SCALE.
AML ANTI - MONEY LAUNDERING REGULATIONS: Intending purchasers will be asked to produce identification documentation at a later stage and we would ask for your co-operation in order that there will be no delay in agreeing the sale.
COPYRIGHT Copyright (C): Thomas Property Group MMXXIII: All Rights Reserved. You may download, store and use the material for your own private and personal use only.
You may not copy, reproduce, republish, retransmit, redistribute or otherwise make the material available to any party, any other agent or third party, or make the same available on any for sale particulars or marketing materials, website, online service or bulletin board of your own or of any other party or make the same available in hard copy or in any other media without the Thomas Property Group's express prior written consent.
The Thomas Property Group copyright remains on all photographs, floorplans and other materials on the sales particulars and websites at all times including after the property is sold or withdrawn from the market.
- COUNCIL TAXA payment made to your local authority in order to pay for local services like schools, libraries, and refuse collection. The amount you pay depends on the value of the property.Read more about council Tax in our glossary page.
- Band: F
- PARKINGDetails of how and where vehicles can be parked, and any associated costs.Read more about parking in our glossary page.
- On street,Garage,Off street
- GARDENA property has access to an outdoor space, which could be private or shared.
- Yes
- ACCESSIBILITYHow a property has been adapted to meet the needs of vulnerable or disabled individuals.Read more about accessibility in our glossary page.
- Ask agent
Mount Way, Waverton, Chester, CH3
NEAREST STATIONS
Distances are straight line measurements from the centre of the postcode- Chester Station3.2 miles
- Bache Station4.1 miles
- Mouldsworth Station5.6 miles
About the agent
Thomas Property Group are a well-known and respected family-run Chester estate agent, letting agent and property management company.
Our comprehensive marketing, dedication to customer service and convenient offices have contributed to our success in delivering a great service to people buying, selling and renting property in and around Chester, Cheshire and North Wales.
Each of our teams takes a real interest in your need and ensures you are kept up to date - whether you are buyi
Industry affiliations

Notes
Staying secure when looking for property
Ensure you're up to date with our latest advice on how to avoid fraud or scams when looking for property online.
Visit our security centre to find out moreDisclaimer - Property reference 102407010201. The information displayed about this property comprises a property advertisement. Rightmove.co.uk makes no warranty as to the accuracy or completeness of the advertisement or any linked or associated information, and Rightmove has no control over the content. This property advertisement does not constitute property particulars. The information is provided and maintained by Thomas Property Group, Waverton. Please contact the selling agent or developer directly to obtain any information which may be available under the terms of The Energy Performance of Buildings (Certificates and Inspections) (England and Wales) Regulations 2007 or the Home Report if in relation to a residential property in Scotland.
*This is the average speed from the provider with the fastest broadband package available at this postcode. The average speed displayed is based on the download speeds of at least 50% of customers at peak time (8pm to 10pm). Fibre/cable services at the postcode are subject to availability and may differ between properties within a postcode. Speeds can be affected by a range of technical and environmental factors. The speed at the property may be lower than that listed above. You can check the estimated speed and confirm availability to a property prior to purchasing on the broadband provider's website. Providers may increase charges. The information is provided and maintained by Decision Technologies Limited. **This is indicative only and based on a 2-person household with multiple devices and simultaneous usage. Broadband performance is affected by multiple factors including number of occupants and devices, simultaneous usage, router range etc. For more information speak to your broadband provider.
Map data ©OpenStreetMap contributors.
