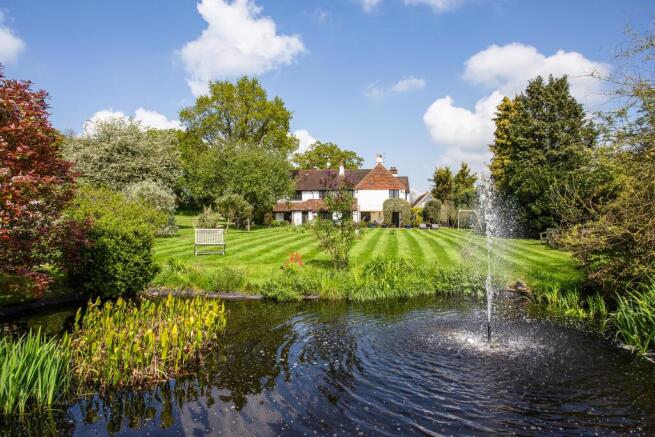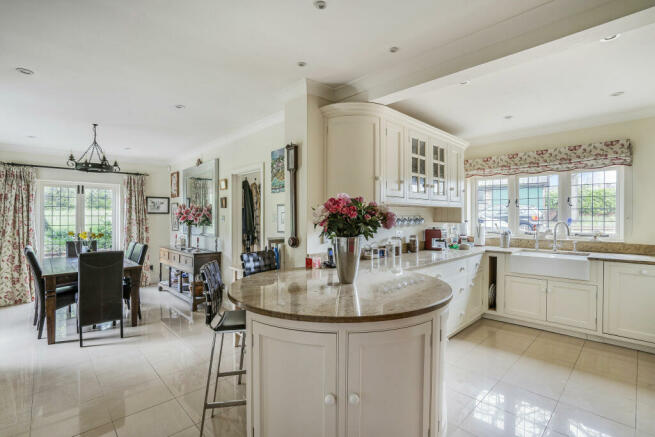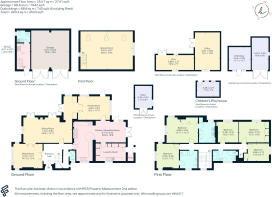Shepherds Lane, Rickmansworth, WD3

- PROPERTY TYPE
Detached
- BEDROOMS
5
- BATHROOMS
3
- SIZE
4,523 sq ft
420 sq m
- TENUREDescribes how you own a property. There are different types of tenure - freehold, leasehold, and commonhold.Read more about tenure in our glossary page.
Freehold
Key features
- Substantial 1920s character house with original features
- Five double bedrooms
- Three bath/shower rooms
- Detached double garage and studio
- Approx 2.17 Acres
- Extensive outbuildings including offices and workshops
- Mature Gardens
- Tennis Court
Description
is elegant and traditional internally, with character features including exposed beams and a handsome staircase; the kitchen is a particular highlight with its cherry red AGA (part electric, part gas) and Brookmans cabinetry.
The main house and games room both enjoy gas-fired central heating.
Interior
The interiors are attractively presented in a modern style that complements the age of the house, using mostly neutral colours and natural materials. The main part of the house is 1920s but there are later additions to the rear and side, completed in the Seventies and Eighties.
Alongside the garage there is a kitchen and shower room on the ground floor and a large studio/games room above, which would make fantastic guest accommodation, for an au pair or older children (subject to the necessary consents). A welcoming entrance hall opens to a triple aspect dining room, a sitting room opening to the rear garden and a fabulously light and airy family room – all the rooms connect to create
one big open plan space if required. The kitchen and breakfast room is another generously sized space, which incorporates a large breakfast bar and lots of storage, and an adjoining utility room and pantry. The first floor has five double bedrooms, two of which are en suite, and an additional family bathroom.
Outside
The vendors have hosted many family celebrations like weddings and parties in the garden – there’s lots of space to erect marquees and for parking. The gardens are mostly lawned, but the huge variety of trees, shrubs and a pond attract an abundance of wildlife, such
as moorhens, pheasants and deer. Apple trees and blackberry bushes grow in abundance, and there are cultivated vegetable plots.
Leisure facilities include a tennis court, skateboard ramp and an above ground swimming pool, with several outbuildings providing room for hobbies: there are two offices, workshops, a children’s playhouse and a shed. To the front of the house there’s a large gravel driveway with electric gates, with a detached double garage incorporating a games room/studio. The property also benefits from a 22kw car charging point.
Situation
The house is approximately a mile from Chorleywood station, which is particularly convenient with its excellent access and parking. Rickmansworth is around 2 miles distant, with a good selection of shops including M&S Food, Waitrose and Tesco. Both Metropolitan and Chiltern Line train services to Baker Street and The
City and Marylebone are available from available from Chorleywood and Rickmansworth stations, while the M25 Junction 17 is 1.5 miles away, for connections
to the national motorway network and airports. The surrounding area provides a good selection of schooling, both state and private, including Merchant Taylors in Moor Park, Northwood College for girls, St Helen’s,
St Martin’s Prep, St Clement Danes, Dr Challoner’s
and the Royal Masonic School in Rickmansworth, plus Haberdashers in Elstree and North London Collegiate in Stanmore. There are extensive leisure facilities
locally including a swimming pool at William Penn Leisure Centre, water sports facilities and fishing at the Aquadrome, a theatre at Watersmeet, golf at Harewood Downs, Chorleywood Common, West Herts, and Moor Park and an extensive footpath network in the Chiltern Hills.
Property Ref Number:
HAM-3426Additional Information
Local Authority
Three Rivers District Council. Council tax band G.
Services
Mains water, gas and electricity. Private drainage - septic tank system
Brochures
Brochure- COUNCIL TAXA payment made to your local authority in order to pay for local services like schools, libraries, and refuse collection. The amount you pay depends on the value of the property.Read more about council Tax in our glossary page.
- Band: G
- PARKINGDetails of how and where vehicles can be parked, and any associated costs.Read more about parking in our glossary page.
- Garage,Off street
- GARDENA property has access to an outdoor space, which could be private or shared.
- Private garden
- ACCESSIBILITYHow a property has been adapted to meet the needs of vulnerable or disabled individuals.Read more about accessibility in our glossary page.
- Ask agent
Shepherds Lane, Rickmansworth, WD3
Add an important place to see how long it'd take to get there from our property listings.
__mins driving to your place
Get an instant, personalised result:
- Show sellers you’re serious
- Secure viewings faster with agents
- No impact on your credit score
Your mortgage
Notes
Staying secure when looking for property
Ensure you're up to date with our latest advice on how to avoid fraud or scams when looking for property online.
Visit our security centre to find out moreDisclaimer - Property reference a1nQ50000055tIjIAI. The information displayed about this property comprises a property advertisement. Rightmove.co.uk makes no warranty as to the accuracy or completeness of the advertisement or any linked or associated information, and Rightmove has no control over the content. This property advertisement does not constitute property particulars. The information is provided and maintained by Hamptons, Rickmansworth. Please contact the selling agent or developer directly to obtain any information which may be available under the terms of The Energy Performance of Buildings (Certificates and Inspections) (England and Wales) Regulations 2007 or the Home Report if in relation to a residential property in Scotland.
*This is the average speed from the provider with the fastest broadband package available at this postcode. The average speed displayed is based on the download speeds of at least 50% of customers at peak time (8pm to 10pm). Fibre/cable services at the postcode are subject to availability and may differ between properties within a postcode. Speeds can be affected by a range of technical and environmental factors. The speed at the property may be lower than that listed above. You can check the estimated speed and confirm availability to a property prior to purchasing on the broadband provider's website. Providers may increase charges. The information is provided and maintained by Decision Technologies Limited. **This is indicative only and based on a 2-person household with multiple devices and simultaneous usage. Broadband performance is affected by multiple factors including number of occupants and devices, simultaneous usage, router range etc. For more information speak to your broadband provider.
Map data ©OpenStreetMap contributors.







