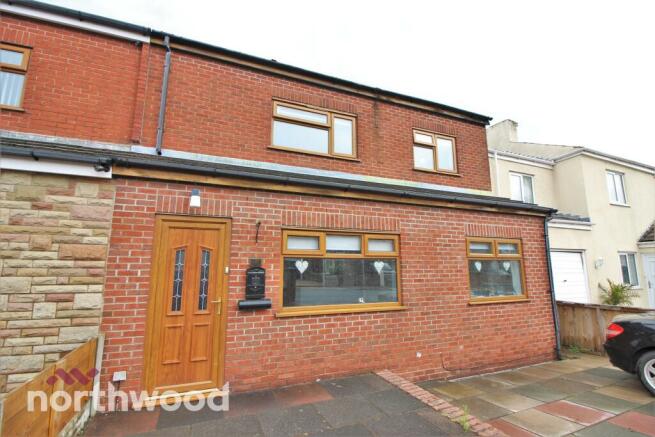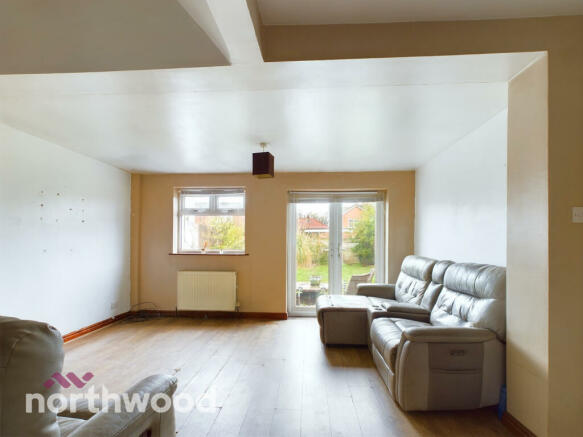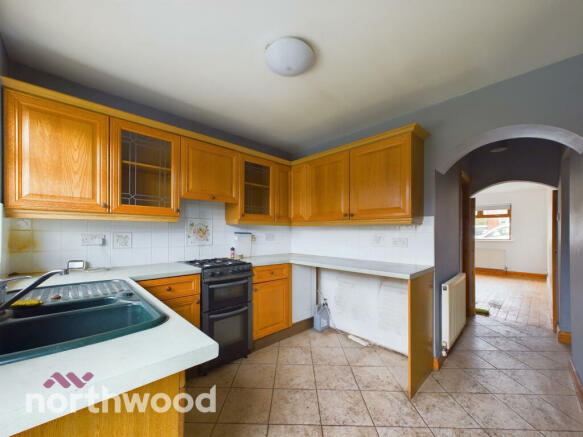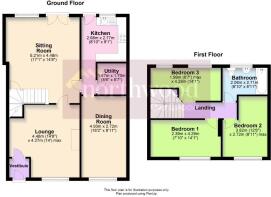
Kew Road, Birkdale, Southport, PR8

- PROPERTY TYPE
Semi-Detached
- BEDROOMS
3
- BATHROOMS
1
- SIZE
Ask agent
- TENUREDescribes how you own a property. There are different types of tenure - freehold, leasehold, and commonhold.Read more about tenure in our glossary page.
Freehold
Key features
- NO ONWARD CHAIN
- Three Reception Rooms
- Three Bedrooms
- Off-Road Parking
- Ideal Family Home
- Close To Local Amenities and Schools
Description
NO ONWARD CHAIN - Northwood are pleased to offer this three bedroom, three reception room property to the open market. Although in need of modernisation, this home has an abundance of potential to make the perfect family home. Located on Kew Road, within Birkdale, nearby are local primary and secondary schools, a public park and major supermarkets.
The property has a paved driveway to the front providing parking for two vehicles. The ground floor briefly comprises; lounge, dining room, sitting room, kitchen and utility room. The living spaces are easily accessible and feel nice and open, especially with the sitting room featuring French doors that open into the garden.
To the first floor are; three bedrooms, a family bathroom and the landing also provides hatch access to two separate loft spaces.
To the rear of the property is a well-sized garden which is bordered by shrubs and trees, and secured by fencing and paneling to the sides and rear; creating a safe and secluded space. Also benefiting from a patio area, and timber shed. A perfect garden for hosting a barbeque and entertaining friends and family.
EPC rating: C. Tenure: Freehold,Vestibule
The front door leads into a vestibule which provides a good space to store coats and shoes.
Lounge
4.48m x 4.27m (14'8" x 14'0")
To the front of the property is a well-sized lounge, with laminate flooring and window to front aspect. The lounge also has the nice addition of a stone feature fireplace.
Sitting Room
5.21m x 4.48m (17'1" x 14'8")
Through the lounge you arrive in another well-sized sitting room; perfect for a family. Again with practical laminate flooring but also benefiting from a window and French doors to the rear aspect. The sitting room provides access for the stairs to the first floor, with fitted cupboard space below.
Dining Room
4.93m x 2.72m (16'2" x 8'11")
The dining room offers a fresh and light feel, with white decoration well matched by the wooden floor. Window to the front aspect.
Kitchen
2.68m x 2.77m (8'10" x 9'1")
Located at the rear of the property the U-Shape Kitchen offers a great range of high and low level units incorporating; a 1 1/2 bowl plastic sink drainer unit, freestanding gas double oven with hob and integrated extractor hood over. Tiled floor and partly tiled walls, with an exterior door leading to the rear garden.
Utility
1.67m x 1.70m (5'6" x 5'7")
Between the kitchen and dining room is a practical utility room; a necessity for any busy family home. Featuring a fitted countertop with plumbing for washing machine and dryer below. The utility also houses the combi boiler.
Landing
Providing access to all first floor rooms, and hatch access to two separate loft spaces.
Bedroom 1
2.39m x 4.29m (7'10" x 14'1")
Benefitting from fitted wardrobes and window to the front aspect.
Bedroom 2
3.82m x 2.72m (12'6" x 8'11")
Window to the front aspect.
Bedroom 3
1.99m x 4.28m (6'6" x 14'0")
Two windows to the rear aspect.
Bathroom
2.08m x 2.71m (6'10" x 8'11")
Good size three-piece family bathroom incorporating; panelled bath with shower over, pedestal sink unit and WC. Tiled floor, partly tiled walls and obscured window to the rear aspect.
Exterior
To the front of the property is a paved driveway with gravel area to the side, providing off-road parking for two vehicles. To the rear of the property the garden is mainly laid to lawn and bordered by shrubs and trees. A patio area to the rear of the property provides a great place to set-up your garden furniture and enjoy the sun, with a timber shed providing additional storage space.
DISCLAIMER
DISCLAIMER
These details are intended to give a fair description only and their accuracy cannot be guaranteed nor are any floor plans exactly to scale. These details do not constitute part of any contract and are not to be relied upon as statements of representation or fact. Intended purchasers are advised to recheck all measurements before committing to any expense and to verify the legal title of the property and leasehold information from their legal representative. Any contents shown in the images contained within these particulars will not be included in the sale unless otherwise stated or following individual negotiations with the vendor. Northwood have not tested any apparatus, equipment, fixtures, or services so cannot confirm that they are in working order and the property is sold on this basis.
Brochures
BrochureCouncil TaxA payment made to your local authority in order to pay for local services like schools, libraries, and refuse collection. The amount you pay depends on the value of the property.Read more about council tax in our glossary page.
Band: C
Kew Road, Birkdale, Southport, PR8
NEAREST STATIONS
Distances are straight line measurements from the centre of the postcode- Birkdale Station0.6 miles
- Hillside Station0.9 miles
- Southport Station1.3 miles
About the agent
Northwood Southport & Ormskirk have always been involved in the local community ever since we opened our office on Eastbank Street in 2013. That's why we didn't have to think twice about supporting Southport FC and backing this fantastic football club for the 2019/20 season. We have felt really involved by the club and have enjoyed supporting the team at home games and attending great corporate events.
This feeling of being involved and part of a team are the fou
Notes
Staying secure when looking for property
Ensure you're up to date with our latest advice on how to avoid fraud or scams when looking for property online.
Visit our security centre to find out moreDisclaimer - Property reference P1410. The information displayed about this property comprises a property advertisement. Rightmove.co.uk makes no warranty as to the accuracy or completeness of the advertisement or any linked or associated information, and Rightmove has no control over the content. This property advertisement does not constitute property particulars. The information is provided and maintained by Northwood, Southport. Please contact the selling agent or developer directly to obtain any information which may be available under the terms of The Energy Performance of Buildings (Certificates and Inspections) (England and Wales) Regulations 2007 or the Home Report if in relation to a residential property in Scotland.
*This is the average speed from the provider with the fastest broadband package available at this postcode. The average speed displayed is based on the download speeds of at least 50% of customers at peak time (8pm to 10pm). Fibre/cable services at the postcode are subject to availability and may differ between properties within a postcode. Speeds can be affected by a range of technical and environmental factors. The speed at the property may be lower than that listed above. You can check the estimated speed and confirm availability to a property prior to purchasing on the broadband provider's website. Providers may increase charges. The information is provided and maintained by Decision Technologies Limited. **This is indicative only and based on a 2-person household with multiple devices and simultaneous usage. Broadband performance is affected by multiple factors including number of occupants and devices, simultaneous usage, router range etc. For more information speak to your broadband provider.
Map data ©OpenStreetMap contributors.





