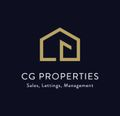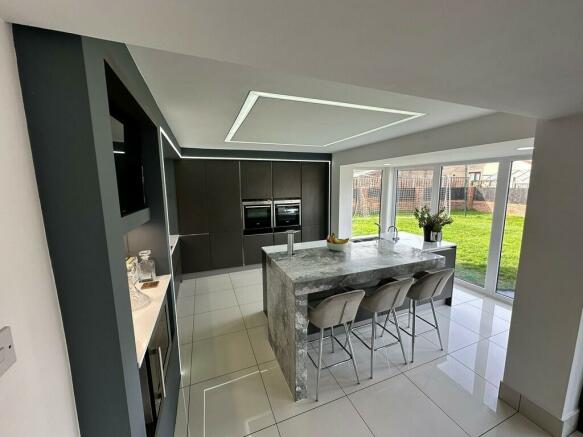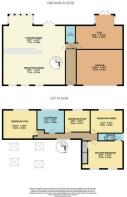Brampton Avenue, Thurcroft

- PROPERTY TYPE
Detached
- BEDROOMS
4
- BATHROOMS
2
- SIZE
2,010 sq ft
187 sq m
- TENUREDescribes how you own a property. There are different types of tenure - freehold, leasehold, and commonhold.Read more about tenure in our glossary page.
Freehold
Key features
- Detached 4/5 Bed property
- Executive Home
- Individually Designed
- Electric Gated Access
- High end, bespoke features
- Alfreso outdoor dinign area
- Summer House
- Walk in Wardobe
- Smart Home Features
- Stunning Desgin
Description
Downstairs the property boasts open plan living with floor to ceiling media wall, natural light floods the property from all aspects.
4 Double Bedrooms to the first floor completed the property.
With full wrap around Gardens, outdoor entertaining area with outdoor sound system & Hot Tub this property is nothing short of unique.
Viewings are strictly by appointment only, call today to arrange a viewing.
KITCHEN/DINING ROOM 23' 3" x 9' 2" (7.09m x 2.80m) This stunning Entertaining Kitchen has it all, with fully integrated appliances, bespoke dark wall & base units finished with White Quartz worktops and under unit feature lighting, Bar area with integrated Wine refrigerator. Breakfast eating area with marbled Quartz worktop. Double Electric Ovens, Inset stainless steel sink with boiling water tap. This room offer Smart Electrics that can be controlled remotely.
This room flows beautifully into the open plan Dining room offering ample space for entertaining with Bi-fold doors that lead to the outside decking area.
LOUNGE 25' 1" x 15' 6" (7.67m x 4.73m) A front facing room finished to the highest standards. With full length windows, Velux to the vaulted ceiling this room is both modern & Inviting. With a full length media wall, integrated feature fireplace and TV mounted inset.
The wow factor comes from the spiral staircase and views on to the open aspect landing area.
With neutral Decor and flooring finished in White High Gloss tiles and feature inset Grey carpet to the large sofa area of the lounge.
ENTRANCE HALL 13' 6" x 5' 1" (4.14m x 1.57m) This inviting entrance Hallway is neutrally Decorated with High Gloss tiling to the flooring and throughout the entire downstairs of the property giving the downstairs a streamline high end finish the Hallway gives access to the entire downstairs of the property and the Integral Garage.
MASTER BEDROOM 16' 3" x 10' 7" (4.96m x 3.25m) A Front facing Bedroom with floor to ceiling bespoke windows. Decorated with Neutral Décor, Grey carpet & feature wood panelling. The Bedroom offers a walk in wardrobe and access to the En-Suite
WALK IN WARDOBE 7' 3" x 5' 2" (2.23m x 1.60m) With ample storage, railing and dressing table area, this is the perfect addition to the Master Bedroom
ENSUITE 9' 8" x 3' 5" (2.96m x 1.06m) A beautifully presented En-Suite with tiled wet areas, tiled flooring and modern high end fixtures & fitting with wall hung WC
BEDROOM 2 8' 7" x 12' 8" (2.64m x 3.88m) A rear facing room, with feature bespoke wall panelling, neutral Décor and Grey carpet to the floor.
BEDROOM 4 9' 11" x 8' 7" (3.03m x 2.62m) A rear facing room with modern Neutral Décor and Grey Carpet.
BEDROOM 3 13' 10" x 10' 3" (4.22m x 3.14m) A rear facing room, with Neutral Décor an full wall/ceiling built in White Wardrobes. Finished with Grey Carpet to the flooring.
LANDING A beautifully presented Landing with Modern Décor, Grey Carpet and stunning views to the open aspect living of Downstairs
FAMILY BATHROOM 13' 4" x 7' 10" (4.08m x 2.39m) Stunning family bathroom, with Double Jacuzzi bath, Double aspect walk-in Shower with Double vanity unit inset to modern tiling. Bespoke tiling to wet areas, wall hung W.C and under sink vanity unit. The floor is finished with Gloss Tiling.
CLOAKROOM 3' 6" x 6' 6" (1.07m x 1.99m) Accessed off the main Entrance Hallway to the property the downstairs Cloakroom features a wall hung vanity unit, wall hung W.c. and has a rear facing Double Glazed Window. With modern tiling to the walls and floor.
GARAGE 16' 6" x 16' 4" (5.03m x 4.98m) This Double Garage is accessed via an automatic Garage door from the front dual aspect Gated Driveway. With power & ample storage.
UILITY/GYM/PLAYROOM 11' 5" x 19' 4" (3.48m x 5.90m) This multi use room is currently set up as a Utility Room and large Gym. This room has endless possibilities and could also be used as an additional Ground floor Bedroom and can be accessed via double French doors to the exterior of the property. This room is set out on one level and can be accessed without entering the main part of the house if required.
FRONT EXTERIOR As you pull up to this stunning home the Entrance forecourt is accessed via a double electric gate with Intercom system. The front of the property offers ample off road parking for up to 4 vehicles. The property has the added benefit of feature exterior lighting and security lighting to the entire exterior of the property for added piece of mind.
GARDEN ROOM To the rear of the property is a UPVC Clad summer house/Garden Room with sound system & Controls.
GARDEN The exterior of the property offers a full wrap around Garden to the property. With Alfresco Dining area, fully built in & fully equipped outdoor cooking area with hot/cold water. Refrigerator and storage. With Modern decking and sunken Hot Tub with Solid custom built lid for added piece of mind. The Garden is predominantly laid to grass with an exterior wall to the boundaries with modern fencing to complete.
- COUNCIL TAXA payment made to your local authority in order to pay for local services like schools, libraries, and refuse collection. The amount you pay depends on the value of the property.Read more about council Tax in our glossary page.
- Band: D
- PARKINGDetails of how and where vehicles can be parked, and any associated costs.Read more about parking in our glossary page.
- Garage,Off street
- GARDENA property has access to an outdoor space, which could be private or shared.
- Yes
- ACCESSIBILITYHow a property has been adapted to meet the needs of vulnerable or disabled individuals.Read more about accessibility in our glossary page.
- Ask agent
Energy performance certificate - ask agent
Brampton Avenue, Thurcroft
Add an important place to see how long it'd take to get there from our property listings.
__mins driving to your place
Get an instant, personalised result:
- Show sellers you’re serious
- Secure viewings faster with agents
- No impact on your credit score
Your mortgage
Notes
Staying secure when looking for property
Ensure you're up to date with our latest advice on how to avoid fraud or scams when looking for property online.
Visit our security centre to find out moreDisclaimer - Property reference 103624000161. The information displayed about this property comprises a property advertisement. Rightmove.co.uk makes no warranty as to the accuracy or completeness of the advertisement or any linked or associated information, and Rightmove has no control over the content. This property advertisement does not constitute property particulars. The information is provided and maintained by CG Properties, Wath Upon Dearne. Please contact the selling agent or developer directly to obtain any information which may be available under the terms of The Energy Performance of Buildings (Certificates and Inspections) (England and Wales) Regulations 2007 or the Home Report if in relation to a residential property in Scotland.
*This is the average speed from the provider with the fastest broadband package available at this postcode. The average speed displayed is based on the download speeds of at least 50% of customers at peak time (8pm to 10pm). Fibre/cable services at the postcode are subject to availability and may differ between properties within a postcode. Speeds can be affected by a range of technical and environmental factors. The speed at the property may be lower than that listed above. You can check the estimated speed and confirm availability to a property prior to purchasing on the broadband provider's website. Providers may increase charges. The information is provided and maintained by Decision Technologies Limited. **This is indicative only and based on a 2-person household with multiple devices and simultaneous usage. Broadband performance is affected by multiple factors including number of occupants and devices, simultaneous usage, router range etc. For more information speak to your broadband provider.
Map data ©OpenStreetMap contributors.




