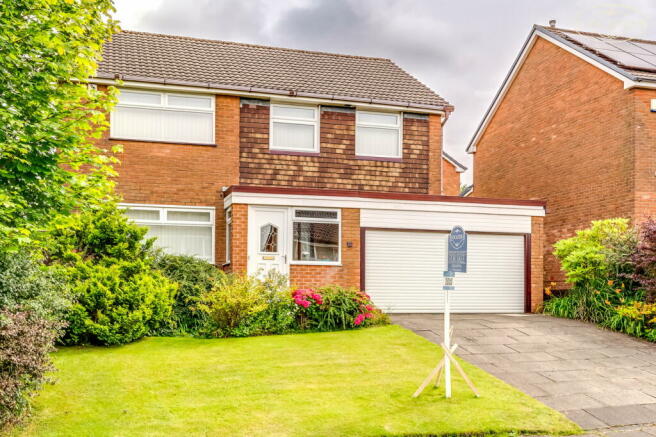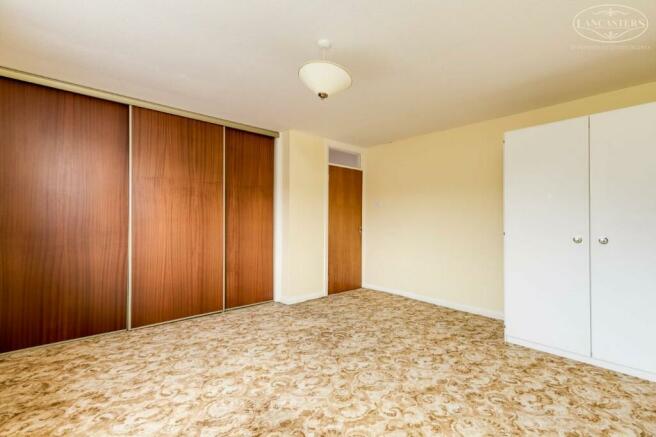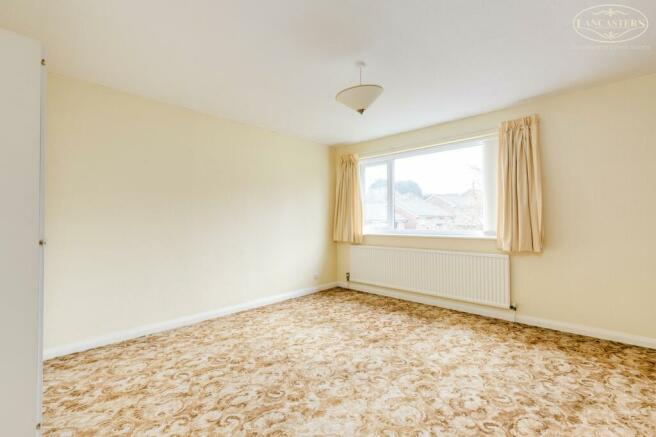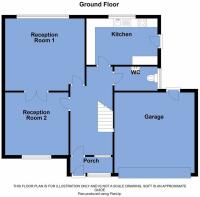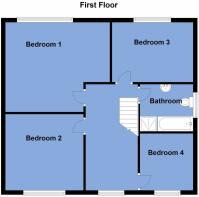
Blandford Rise, Lostock, Bolton, BL6

- PROPERTY TYPE
Detached
- BEDROOMS
4
- BATHROOMS
2
- SIZE
Ask agent
- TENUREDescribes how you own a property. There are different types of tenure - freehold, leasehold, and commonhold.Read more about tenure in our glossary page.
Freehold
Key features
- No chain
- Possibility for extension
- Large hallway and landing
- Cul-de-sac location
- Great access to countryside
- 1.5 miles to motorway and train link
- Two individual reception rooms
- Potential to add ensuite to master bedroom
- Ground floor WC
- Large double garage
Description
The Home
A very popular design of four bedroom and two reception room detached located within a quiet quiet cul-de-sac just off St Leonards Avenue.
The home has retained its original configuration and it is worthy of note that many other homes of this design have been extended by building to the side of the kitchen and rear of the garage.
There is a generous entrance hallway and sizable landing, which enjoys natural light. The substantial lounge runs parallel with the kitchen to the rear and offers great potential to create open plan living should this be desired. The very fact that the property is situated within a cul-de-sac is a characteristic which should not be underestimated.
We have been advised by our vendor that the property is Freehold. Council Tax Band E.
The Area:
Blandford Rise is a cul- de- sac just off St Leonards Avenue and Purbeck Drive. The development is close to the Beehive roundabout in Lostock and is a well-regarded area. Many people would look to purchase due to the outstanding travel connections which include Horwich Parkway train station and junction 6 of the M61 which are approximately 1.5 miles away. There is popular local schooling with both primary and secondary schools serving the area. From a commercial point of view there is a large out of town style retail development close to the aforementioned train station; whilst Horwich town centre itself is a traditional retail centre with many independently- owned shops and services and is around 2 miles away. A simple glimpse at a satellite image of the area will show abundant open green space and so the area is ideal for those who enjoy spending time outdoors.
Entrance Hallway
7' 11" broadening to 7' 10" (2.41m broadening to 2.39m) x 12' 7" extending into 16' 1" (3.84m extending into 4.90m) Stairs to the first floor. Timber glass paneled front door with side screen entered via a storm porch area. Understairs storage. Access into a large ground floor wc/cloakroom.
WC/Cloakroom
8' 4" x 4' 4" (2.54m x 1.32m) Gable window.
Reception Room 1
15' 0" x 13' 8" (4.57m x 4.17m) To the rear overlooking the garden. Double doors opening into reception room 2 to the front. Gas fire.
Reception Room 2
11' 11" x 11' 9" (3.63m x 3.58m) To the front overlooking the front garden. Double doors going back into reception room 1.
Kitchen
9' 0" x 13' 4" (2.74m x 4.06m) To the rear, running parallel to reception room 1. Glass paneled composite side door. Rear window to the garden. Wall and base units in a light woodgrain. Feature lighting. Space for appliances. Double oven. Integral dishwasher. Integral fridge plus freezer. Induction hob with extractor over.
Landing
7' 7" x 15' 11" (2.31m x 4.85m) With natural light via a window to the front. Loft access with pull down ladder. Loft is boarded for storage plus lighting.
Bedroom 1
14' 2" x 16' 1" (measured to the rear of the large wardrobe unit, this area is sometimes converted to an ensuite with this design of property) (4.32m x 4.90m) Rear window to the garden. View to the left over rooftops towards the hills.
Bedroom 2
12' 1" x 11' 6" (3.68m x 3.51m) Front double. Window to front.
Bedroom 3
12' 4" x 9' 4" (3.76m x 2.84m) Rear double. Rear window to the garden
Bathroom
8' 4" x 6' 11" (2.54m x 2.11m) Gable window. Fully tiled to the walls. Hand basin and WC with concealed cistern in matching unit. Bath and shower enclosure.
Bedroom 4
8' 2" x 8' 8" (2.49m x 2.64m)
Rear Garden
Enclosed. Mature boarder. Access into the rear of the garage.
Garage
15' 10" (max) x 15' 6" (4.83m x 4.72m) With electric roller type garage door. Gas central heating combi boiler, fitted January 2022.
Brochures
Brochure 1Brochure 2- COUNCIL TAXA payment made to your local authority in order to pay for local services like schools, libraries, and refuse collection. The amount you pay depends on the value of the property.Read more about council Tax in our glossary page.
- Band: E
- PARKINGDetails of how and where vehicles can be parked, and any associated costs.Read more about parking in our glossary page.
- Yes
- GARDENA property has access to an outdoor space, which could be private or shared.
- Yes
- ACCESSIBILITYHow a property has been adapted to meet the needs of vulnerable or disabled individuals.Read more about accessibility in our glossary page.
- Ask agent
Blandford Rise, Lostock, Bolton, BL6
Add an important place to see how long it'd take to get there from our property listings.
__mins driving to your place
Your mortgage
Notes
Staying secure when looking for property
Ensure you're up to date with our latest advice on how to avoid fraud or scams when looking for property online.
Visit our security centre to find out moreDisclaimer - Property reference 27339547. The information displayed about this property comprises a property advertisement. Rightmove.co.uk makes no warranty as to the accuracy or completeness of the advertisement or any linked or associated information, and Rightmove has no control over the content. This property advertisement does not constitute property particulars. The information is provided and maintained by Lancasters Estate Agents, Bolton. Please contact the selling agent or developer directly to obtain any information which may be available under the terms of The Energy Performance of Buildings (Certificates and Inspections) (England and Wales) Regulations 2007 or the Home Report if in relation to a residential property in Scotland.
*This is the average speed from the provider with the fastest broadband package available at this postcode. The average speed displayed is based on the download speeds of at least 50% of customers at peak time (8pm to 10pm). Fibre/cable services at the postcode are subject to availability and may differ between properties within a postcode. Speeds can be affected by a range of technical and environmental factors. The speed at the property may be lower than that listed above. You can check the estimated speed and confirm availability to a property prior to purchasing on the broadband provider's website. Providers may increase charges. The information is provided and maintained by Decision Technologies Limited. **This is indicative only and based on a 2-person household with multiple devices and simultaneous usage. Broadband performance is affected by multiple factors including number of occupants and devices, simultaneous usage, router range etc. For more information speak to your broadband provider.
Map data ©OpenStreetMap contributors.
