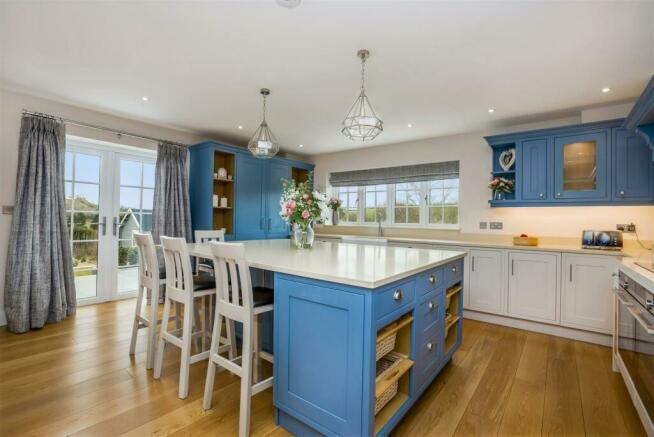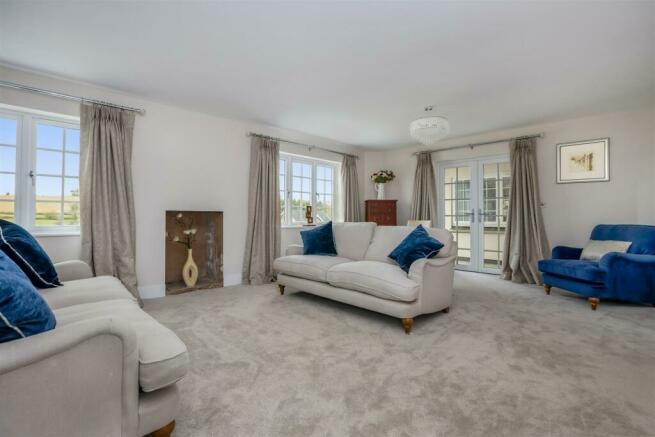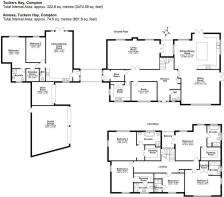
Compton, Marldon

- PROPERTY TYPE
Detached
- BEDROOMS
6
- BATHROOMS
6
- SIZE
4,277 sq ft
397 sq m
- TENUREDescribes how you own a property. There are different types of tenure - freehold, leasehold, and commonhold.Read more about tenure in our glossary page.
Freehold
Key features
- Long sweeping drive
- 3 Reception rooms
- 6 En-Suite bedrooms
- Separate detached 2 bed bungalow
- In all excess 4,275 sq ft
- Garaging for 3
- Landscaped gardens and grounds of about 1.25 acres
- Freehold, Council Tax Band F
Description
Situation - The pretty and historic hamlet of Compton is nestled in a valley setting tucked away from noise with just birdsong to enjoy whilst being conveniently close to larger towns and amenities. Compton is known for its 14th Century castle which is now owned now by the National Trust, the grounds of which are overlooked by this property. The village Marldon is nearby with its excellent Church House Inn, local village shop and primary school. The Torbay ring road is within approximately ½ a mile, which gives ease of access to Newton Abbot and the A380 dual carriageway which links with the M5 near Exeter. The Medieval town of Totnes is some 5 miles away, with its extensive shopping and schooling facilities together with the mainline railway station giving direct connections to London Paddington.
Description - Tuckers Hay is a stunning modern home in a country house style. The house is approached over a private, sweeping resin bond illuminated drive, through a pair of electrically operated gates, which lead up to a parking and turning area around a feature water fountain. The house has been designed to make the most of the stunning far-reaching views over its own land and the rolling South Devon countryside. The property has been built by the well-regarded local builder, Steve Bryan, and was completed a few years ago with underfloor heating throughout.
Accommodation - From the parking area the large entrance hall, with a porcelain tiled hallway, provides access to the main reception rooms and the beautiful handcrafted oak staircase to the first floor. Within the entrance hall there are storage facilities and a ground floor WC. The stunning open plan kitchen/dining/sitting room is a very bright and spacious room with an engineered oak floor throughout. The well-fitted kitchen has enough space for a large table and chairs to one side, with a bespoke range of kitchen units with integrated appliances including a dishwasher, 3 Siemens ovens, 1 also functioning as a microwave, 1 as a steam oven with a Siemens hob and extractor over. There is a double Belfast sink with an instant Quooker hot water tap, integrated refrigerator and a large central island unit until a Silestone worktop and enough seating for 4 with bar stools. From this area there are patio doors out onto the rear patio.
From the entrance hall a pair of doors leads through to the large drawing room with fireplace, which is ready for a wood burner to be fitted, and a further pair of patio doors out onto the rear patio. Door through to study with engineered oak floor and numerous power points and cabling. Door to the utility room with space and plumbing for a washing machine and tumble drier, integrated refrigerator, freezer and further storage cupboards. The useful boot room has built-in shoe storage and a door to the outside with undercover access to the bungalow.
The bespoke oak staircase leads up to the first floor, which has a stunning view over the countryside beyond through a picture window overlooking the private terrace from the main bedroom. There are five double bedrooms, all with en-suite facilities. The main bedroom has the addition of a walk-in wardrobe with fitted units and a well-fitted bathroom with large walk-in shower and bath. This room benefits from a fantastic sheltered and private balcony, with Millboard decking, enjoying views over the garden and beyond. Bedroom 2 also with a walk-in wardrobe.
The Bungalow - Accessed via a stable door into a lobby with door into the open plan kitchen/sitting room, which has also been built to the same standard as the house, with a range of base and eye-level kitchen units with fully integrated appliances and hardwearing laminate floor with a pair of patio doors out from the sitting area, onto the patio for the bungalow. Door to a WC and door to two double bedrooms, the largest with an en-suite shower room and a large walk-in wardrobe/store area.
Gardens & Grounds - The gardens have been designed by a landscape designer, which are in their fourth year of growth. The various ‘rooms’ of the garden are accessed from the large, raised patio with slate-effect ceramic paving with recently fitted balustrading and a wide staircase leading down onto the central level area of lawn. The various level lawned areas are brick edged with large herbaceous borders with a number of stone chipping paths leading to the lower areas of garden. To the lower area is a curved, rendered wall, providing a sheltered seating area in front of a further water feature. The gardens, drive and the house are all illuminated and controlled on various systems, making the property exceptionally attractive and safe at night.
Garaging & Outbuildings - There is a double with electrically operated up and over doors with a rear access door. This garage houses a Grant oil-fired boiler for the bungalow, with a single garage with electrically operated roller doors, which could be used as a bike store or a workshop with a covered overhang. There are a number of outbuildings to the property one of which includes an installed sauna, the main being an insulated summerhouse with numerous power points and has been designed to be used as a home office/gym/hobby area. Beyond here is a further patio. There is a summerhouse located to the rear of the bungalow, a Wendy house and a kennel with run furthest from the property.
Services - Oil-fired central heating with separate electric and water meters for the house and bungalow. Double hot water tanks in the roof of the house. Mains water, drainage and electricity. Standard broadband available, good mobile coverage.
Viewing - Strictly by prior appointment with Stags Totnes on .
Directions - From Exeter take the A380 towards Newton Abbot/Torquay. At Newton Abbot, take the right lane of the dual carriageway and continue over the Newton Abbot flyover signed to Torquay, A380. Continue for about 2 miles. At the traffic lights bear right at the sign to Paignton / Brixham, A380. Go straight over the first roundabout. At the second roundabout turn right to Marldon / Compton. Take the first right on to Vicarage Hill signed to Compton. Drive for about 1.5 miles and pass the Castle on your left. Turn right at a turning on the brow of a hill at Compton Pool Cross and the private drive to Tuckers Hay is on the left, after a few hundred yards or so.
Brochures
Compton, Marldon- COUNCIL TAXA payment made to your local authority in order to pay for local services like schools, libraries, and refuse collection. The amount you pay depends on the value of the property.Read more about council Tax in our glossary page.
- Band: G
- PARKINGDetails of how and where vehicles can be parked, and any associated costs.Read more about parking in our glossary page.
- Yes
- GARDENA property has access to an outdoor space, which could be private or shared.
- Yes
- ACCESSIBILITYHow a property has been adapted to meet the needs of vulnerable or disabled individuals.Read more about accessibility in our glossary page.
- Ask agent
Compton, Marldon
Add an important place to see how long it'd take to get there from our property listings.
__mins driving to your place
Your mortgage
Notes
Staying secure when looking for property
Ensure you're up to date with our latest advice on how to avoid fraud or scams when looking for property online.
Visit our security centre to find out moreDisclaimer - Property reference 32976684. The information displayed about this property comprises a property advertisement. Rightmove.co.uk makes no warranty as to the accuracy or completeness of the advertisement or any linked or associated information, and Rightmove has no control over the content. This property advertisement does not constitute property particulars. The information is provided and maintained by Stags, Totnes. Please contact the selling agent or developer directly to obtain any information which may be available under the terms of The Energy Performance of Buildings (Certificates and Inspections) (England and Wales) Regulations 2007 or the Home Report if in relation to a residential property in Scotland.
*This is the average speed from the provider with the fastest broadband package available at this postcode. The average speed displayed is based on the download speeds of at least 50% of customers at peak time (8pm to 10pm). Fibre/cable services at the postcode are subject to availability and may differ between properties within a postcode. Speeds can be affected by a range of technical and environmental factors. The speed at the property may be lower than that listed above. You can check the estimated speed and confirm availability to a property prior to purchasing on the broadband provider's website. Providers may increase charges. The information is provided and maintained by Decision Technologies Limited. **This is indicative only and based on a 2-person household with multiple devices and simultaneous usage. Broadband performance is affected by multiple factors including number of occupants and devices, simultaneous usage, router range etc. For more information speak to your broadband provider.
Map data ©OpenStreetMap contributors.









