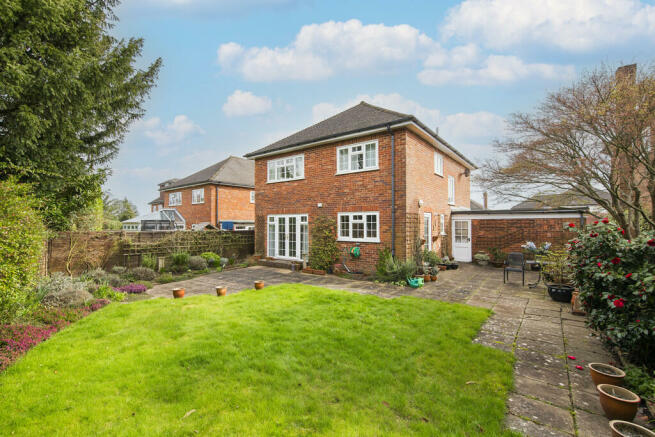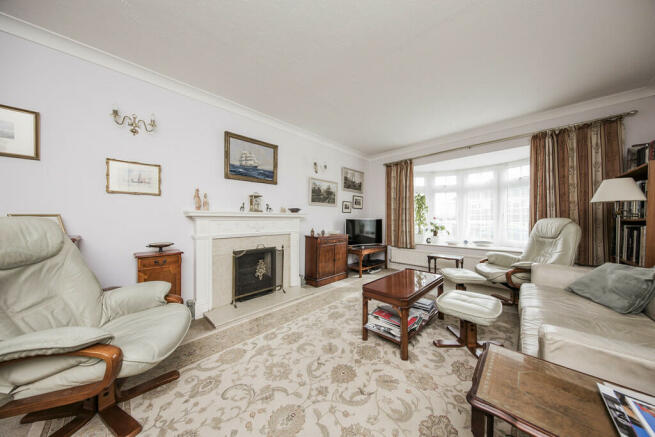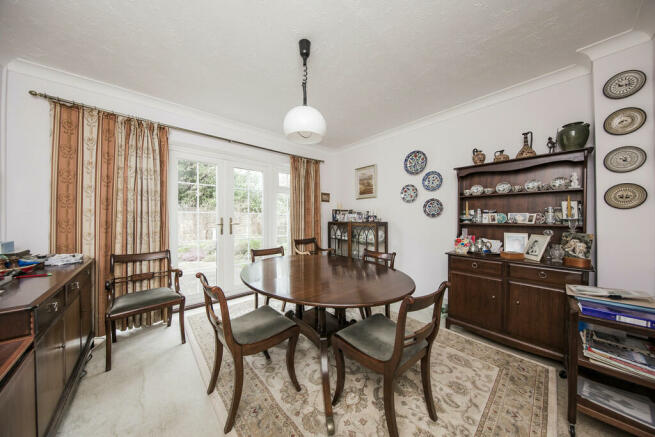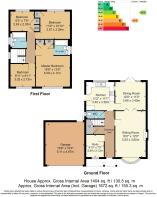
Colonels Way, Southborough

- PROPERTY TYPE
Detached
- BEDROOMS
4
- BATHROOMS
2
- SIZE
1,404 sq ft
130 sq m
- TENUREDescribes how you own a property. There are different types of tenure - freehold, leasehold, and commonhold.Read more about tenure in our glossary page.
Freehold
Key features
- Detached House
- Four Bedrooms
- Ensuite & Family Bathroom
- West-Facing Garden
- Double Garage and Driveway
- Energy Efficiency Rating: E
- Two Reception Rooms
- Double Glazing & Gas Heating
- Requiring Internal Updating
- NO CHAIN
Description
Outside is the level west- facing garden which is mainly laid to lawn and is entirely private. A patio area extends to the side of the property and there is access to the garage as well as the side of the house. We highly recommend an early viewing to fully appreciate the scope to improve of this detached family home, especially as it is being sold with NO CHAIN.
Entrance Hall - Sitting Room - Dining room - Kitchen - Cloakroom - Study - Bedroom with Ensuite Bathroom - Three Further Bedrooms - Family Bathroom - Double Garage - Driveway Parking - West Facing Garden - NO CHAIN
Pathway to open portico and wooden front door into:-
ENTRANCE HALL: Stairs to first floor, understairs cupboard, radiator.
STUDY: Double glazed window with front aspect, radiator.
CLOAKROOM: Frosted double glazed window with side aspect, WC, wall hung basin with tiled splashback.
SITTING ROOM: Double glazed bay window with front aspect, feature fireplace (gas not connected) with marble hearth and insert and wood surround, two radiators, double doors to:-
DINING ROOM: Double glazed double doors to garden, radiator, hatch to kitchen.
KITCHEN: Double glazed window with rear aspect, double glazed door to side, range of wall and floor cupboards and drawers with contrasting worksurface and tiled splashback and cooker, washing machine, dishwasher, tumble dryer and fridge/ freezer, wall mounted boiler, 1 1/2 sink unit with mixer tap and drainer, tiled floor.
LANDING: Double glazed window with side aspect, loft hatch with drop down ladder, light and being part boarded.
BEDROOM: Double glazed window with front and side aspect, radiator, range of built in wardrobes and cupboards.
EN-SUITE: Frosted double glazed window with side aspect, bath with mixer tap and hand held shower attachment, WC, hand wash basin, radiator, tiled splashbacks.
BEDROOM: Double glazed window with front aspect, radiator.
BEDROOM: Double glazed window with rear aspect, radiator, built in wardrobe.
BEDROOM: Double glazed window with rear aspect, airing cupboard housing hot water tank, further cupboard, radiator.
BATHROOM: Frosted double glazed window with side aspect, bath with mixer tap and hand held shower attachment, WC, hand bash basin, tiled splashback, radiator.
GARAGE: Double garage with electric up and over door, power and light also housing consumer unit and gas/ electric meters.
OUTSIDE FRONT: Laid to lawn with flowering annuals and driveway parking.
OUTSIDE REAR: Private west-facing garden with patio to paviors, lawn and flower beds and borders with mature shrubs, plants and trees, outside tap and side access.
TENURE: Freehold.
COUNCIL TAX BAND: F
VIEWING: Strictly by appointment Wood & Pilcher
SITUATION: The property is ideally situated in a popular residential part of Southborough close to local shops, bus services with good access to local schools, many within walking distance and a wide range of amenities. The area is well known for its close proximity to many well regarded primary, secondary and grammar schools. Tunbridge Wells and Tonbridge town centres are respectively 1.7 miles and 2.6 miles distant offering a wider range of shopping facilities. Mainline stations are located in both towns as well as in High Brooms, 0.9 miles away and all offer fast and frequent train services to London & the South Coast. The property is also situated for access onto the A21 which provides a direct link onto the M25 London orbital motorway. The area is also well served with good recreational facilities including Tunbridge Wells Sports and Indoor Tennis Centre in St Johns Road and the out of town Knights Park Leisure Centre which includes a tenpin bowling complex, multi screen cinema and private health club.
Brochures
Property BrochureCouncil TaxA payment made to your local authority in order to pay for local services like schools, libraries, and refuse collection. The amount you pay depends on the value of the property.Read more about council tax in our glossary page.
Band: F
Colonels Way, Southborough
NEAREST STATIONS
Distances are straight line measurements from the centre of the postcode- High Brooms Station1.0 miles
- Tunbridge Wells Station2.1 miles
- Tonbridge Station2.1 miles
About the agent
We are a proud independent Estate Agency chain, fuelled with an unrivalled passion for property, covering Kent & Sussex from prominent High Street offices. We have been in full control of our business since 1981 as we believe our local market and valued clients should dictate how our agency runs, not a corporate structure located miles away.
An Agent Where You Live:We continue to support the High Street, with prominent offices in Southbor
Industry affiliations

Notes
Staying secure when looking for property
Ensure you're up to date with our latest advice on how to avoid fraud or scams when looking for property online.
Visit our security centre to find out moreDisclaimer - Property reference 100843034201. The information displayed about this property comprises a property advertisement. Rightmove.co.uk makes no warranty as to the accuracy or completeness of the advertisement or any linked or associated information, and Rightmove has no control over the content. This property advertisement does not constitute property particulars. The information is provided and maintained by Wood & Pilcher, Southborough. Please contact the selling agent or developer directly to obtain any information which may be available under the terms of The Energy Performance of Buildings (Certificates and Inspections) (England and Wales) Regulations 2007 or the Home Report if in relation to a residential property in Scotland.
*This is the average speed from the provider with the fastest broadband package available at this postcode. The average speed displayed is based on the download speeds of at least 50% of customers at peak time (8pm to 10pm). Fibre/cable services at the postcode are subject to availability and may differ between properties within a postcode. Speeds can be affected by a range of technical and environmental factors. The speed at the property may be lower than that listed above. You can check the estimated speed and confirm availability to a property prior to purchasing on the broadband provider's website. Providers may increase charges. The information is provided and maintained by Decision Technologies Limited. **This is indicative only and based on a 2-person household with multiple devices and simultaneous usage. Broadband performance is affected by multiple factors including number of occupants and devices, simultaneous usage, router range etc. For more information speak to your broadband provider.
Map data ©OpenStreetMap contributors.





