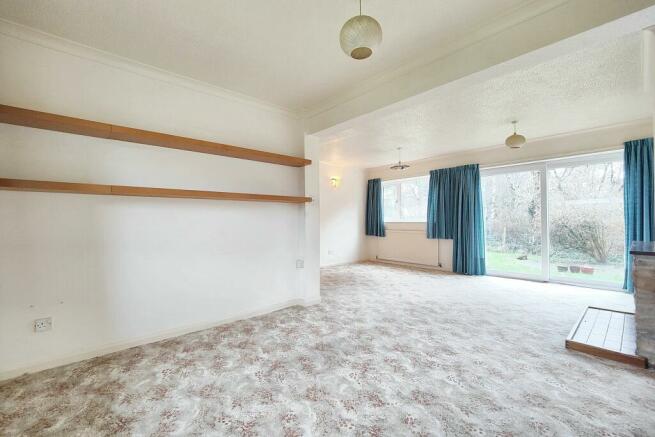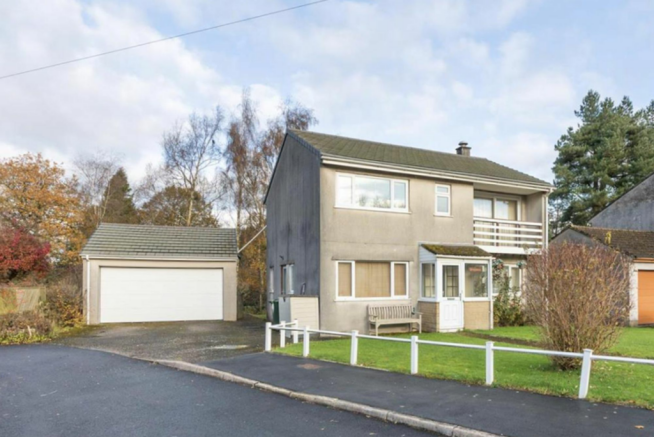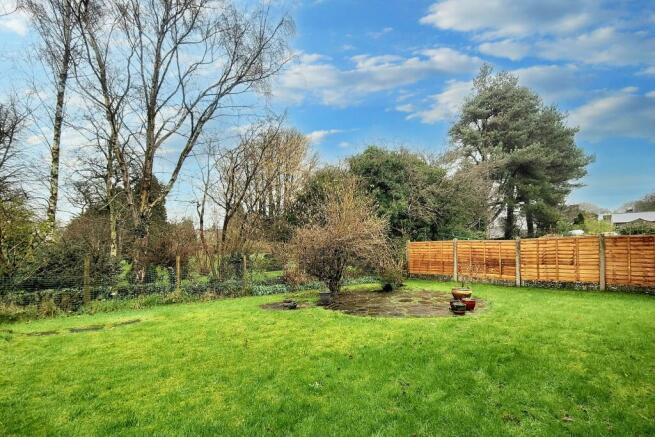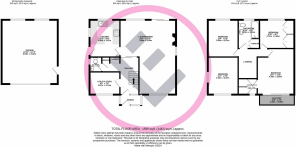Post Horse Lane, Hornby, LA2

- PROPERTY TYPE
Detached
- BEDROOMS
4
- BATHROOMS
1
- SIZE
Ask agent
- TENUREDescribes how you own a property. There are different types of tenure - freehold, leasehold, and commonhold.Read more about tenure in our glossary page.
Freehold
Key features
- Detached House
- 4 Double Bedrooms
- No Chain
- Balcony to Master
- L Shaped, Open Plan Living
- Driveway & Garage
- Gardens Front & Rear
- Sought After Hornby Village
- Lune Valley Location
- Transport & Travel Links
Description
Superb opportunity to own this detached 4 bed family house in sought after Hornby village. A large detached garage, open aspect rear garden and large, open plan living are just a few of the things that make this a real stand out opportunity. NO CHAIN!
EPC Rating: E
Hornby
Post Horse Lane is a quiet cul de sac just steps away from the heart of Hornby village. You can enjoy countryside views with great village amenities close by. A great family location with river walks and open fields. The village of Hornby is situated close to both Lancaster and Kirby Lonsdale. The village has a welcoming local community and plenty of amenities including shops, a post office, tea room, doctors surgery and swimming pool. There is a popular village primary school and another in the neighbouring village of Wray. Sought after secondary options include, in one direction, QES and in the other direction both Lancaster Grammar Schools and Ripley St Thomas, rated Outstanding by Ofsted. The views in this area are picturesque and a rural life here promises the utmost tranquillity. The property also has fantastic links to the M6 motorway and the bus stop is just across the road.
The House
This generous detached house is tucked down a sought after cul de sac in Hornby village and with generous accommodation, a great open, light layout and hyper fast broadband with a B4RN connection it offers the perfect opportunity for modern families wanting to settle down in a great location. The house is set back with a generous front lawn garden. The double glazed front door opens to a porch and from there a glazed door opens to the hallway. The hallway is light and bright, stairs lead up to the first floor and there is space for a ground floor cloakroom area beside the WC. Sliding glazed doors open to the living accommodation at the rear and the house also has a generous utility/ study where there is plumbing for a washing machine, at the front of the house.
Living Accommodation
The sliding glazed doors from the hallway open to generous, open plan L shaped living which extends from the front to the rear of the house and where large sliding patio doors open to the open aspect rear garden. With windows to three aspects this L shaped living area is light, bright and offers plenty of space in which to relax and to dine. The house has double glazing, oil fired central heating and in the L shaped lounge diner there is a gas fire focal point powered by Calor Gas. The Oil boiler for the house is in the garage and there is an immersion tank in the bathroom cupboard. The kitchen connects to the dining space and with pine cabinets it has a traditional feel. There is a breakfast bar and views out over the rear garden. The back door opens to the side of the house, the driveway and the garage.
Upstairs
On the first floor you will find four double bedrooms and the family bathroom. The master bedroom enjoys a front balcony, dressing room and built in wardrobe storage. The bathroom has a three piece bathroom suite and over bath Triton electric shower. The immersion tank for the home is situated in the bathroom cupboard and the room benefits from having a chrome, centrally heated towel rail.
Garden
There is a large south facing front garden lawn garden which sets the house back from the cul de sac affording privacy and appeal. The rear garden is open aspect and has a real sense of peace and tranquillity. There is a lawn garden and spaces to sit out and enjoy the garden or to dine alfresco.
Parking - Garage
The detached garage is large and has light and power. It is accessed via a roller door to the front and has a personnel door do the rear. There are two windows at the rear. The oil boiler for the home is located in the garage and the oil tank is positioned to the rear of the garage.
Parking - Driveway
There is parking on the driveway in front of the garage.
Brochures
Buyer InformationBrochure 2Council TaxA payment made to your local authority in order to pay for local services like schools, libraries, and refuse collection. The amount you pay depends on the value of the property.Read more about council tax in our glossary page.
Band: F
Post Horse Lane, Hornby, LA2
NEAREST STATIONS
Distances are straight line measurements from the centre of the postcode- Wennington Station2.3 miles
About the agent
Lancastrian Estates is an established, family run estate and letting agent who help people move across Lancashire. Set up in 2005 by David Robinson, Lancastrian Estates traded as Cumbrian Properties until the name changed in 2014. However, the Robinsons family roots go back much further than that and the business is built on over 100 years of Lancashire property experience. Today's generation of the family are often invited out to market houses, flats and bungalows in Lancaster, Morecambe,
Industry affiliations



Notes
Staying secure when looking for property
Ensure you're up to date with our latest advice on how to avoid fraud or scams when looking for property online.
Visit our security centre to find out moreDisclaimer - Property reference bed30f04-0ca3-497e-a3fe-64842cf6ab90. The information displayed about this property comprises a property advertisement. Rightmove.co.uk makes no warranty as to the accuracy or completeness of the advertisement or any linked or associated information, and Rightmove has no control over the content. This property advertisement does not constitute property particulars. The information is provided and maintained by Lancastrian Estates, Lancaster. Please contact the selling agent or developer directly to obtain any information which may be available under the terms of The Energy Performance of Buildings (Certificates and Inspections) (England and Wales) Regulations 2007 or the Home Report if in relation to a residential property in Scotland.
*This is the average speed from the provider with the fastest broadband package available at this postcode. The average speed displayed is based on the download speeds of at least 50% of customers at peak time (8pm to 10pm). Fibre/cable services at the postcode are subject to availability and may differ between properties within a postcode. Speeds can be affected by a range of technical and environmental factors. The speed at the property may be lower than that listed above. You can check the estimated speed and confirm availability to a property prior to purchasing on the broadband provider's website. Providers may increase charges. The information is provided and maintained by Decision Technologies Limited.
**This is indicative only and based on a 2-person household with multiple devices and simultaneous usage. Broadband performance is affected by multiple factors including number of occupants and devices, simultaneous usage, router range etc. For more information speak to your broadband provider.
Map data ©OpenStreetMap contributors.




