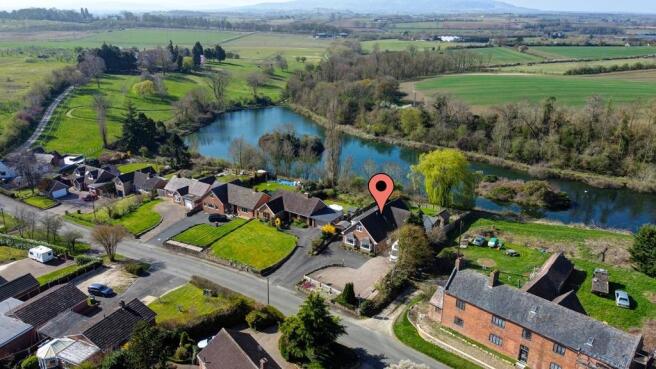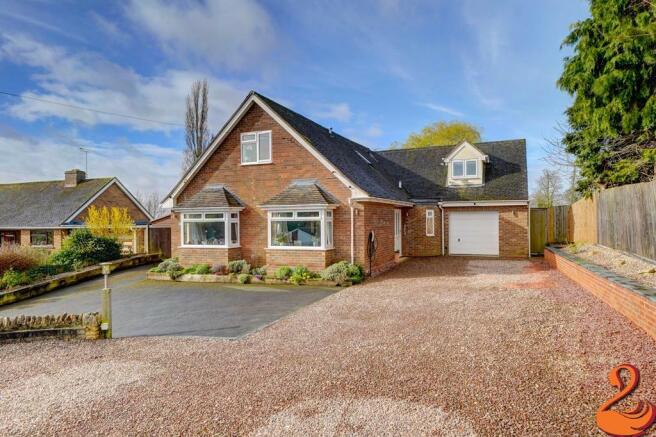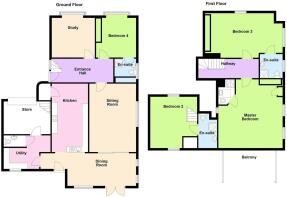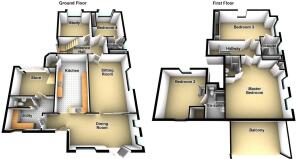4 bedroom detached house for sale
Lenchwick, Evesham

- PROPERTY TYPE
Detached
- BEDROOMS
4
- BATHROOMS
4
- SIZE
Ask agent
- TENUREDescribes how you own a property. There are different types of tenure - freehold, leasehold, and commonhold.Read more about tenure in our glossary page.
Freehold
Key features
- ** SOLD ** Detached Property With Four Bedrooms Each With An Ensuite
- One Of The Four Bedrooms Is A Perfect Annex For A Teen Or Relative
- Views Over Man Made Fishing Lakes
- Balcony On The Master Bedroom Which Overlooks The Garden And Lakes
- Study/Snug
- Modern Kitchen
- Utility Room And Downstairs WC
- EV Car Charger And Off Road Parking For 7/8 Vehicles Or Space For A Motorhome
- EPC = C and Council Tax = G
- Viewing Recommended To Truly Appreciate The Accommodation On Offer
Description
On the ground floor, the entrance hall creates a welcoming entry point, leading to a fitted kitchen that is perfect for meal preparation and casual dining. The dining room caters to formal occasions, while the sitting room offers a relaxing space for leisure and entertainment. A study/snug provides a quiet retreat or workspace, and a ground-floor bedroom with an en-suite bathroom adds convenience and privacy. Additional features include a utility room for practical laundry tasks, a cloakroom for guest use, and an integral half garage/store for extra storage.
The first floor comprises three double bedrooms, each offering comfortable accommodation. One bedroom is particularly suited as a separate annex for a teenager or relative. Every bedroom is equipped with its own en-suite shower room for added convenience. The master bedroom stands out with a fabulous balcony overlooking the garden and lake, creating a picturesque retreat.
The exterior of the property boasts extensive parking, accommodating up to 7-8 vehicles or even a motor home. The rear garden provides a tranquil space to enjoy the serene lake views. An EV car charger adds a modern touch.
Over the past 19 years, significant improvements have enhanced the home, including the addition of en-suite facilities to every bedroom and the installation of the balcony off the master bedroom to maximize the enjoyment of the scenic surroundings. UPVC double glazing ensures energy efficiency and sound insulation, while most rooms feature spotlighting to enhance ambiance and functionality.
This home perfectly blends practicality and luxury, with flexible living spaces, modern amenities, and breathtaking views.
Entrance Hallway - Obscure double glazed door to the side aspect, obscure double glazed window to the side aspect, single panel radiator, solid wood flooring and stairs leading to the first floor.
Kitchen - 6.10m x 2.92m (20'0" x 9'7") - Double glazed door to the rear aspect, range of wall and base units with work surface over, one and a half bowl sink, drainer, mixer tap, built in induction hob with extractor hood over, built in double electric oven, built in fridge, double panel radiator, tiled floor and stairs leading to the two. Opens to the Dining Room
Sitting Room - 5.77m x3.94m (18'11" x12'11") - Double glazed window to the side aspect, TV point, telephone point, fitted carpet, single panel radiator, double panel radiator, electric feature fire and two wall lights. Leads to the Dining Room.
Dining Room - 5.51m x 2.77m (18'1" x 9'1") - Two double glazed windows to the side aspect, double glazed 'French' doors to the rear aspect, two double panel radiators and fitted carpet. Stable door leading to the Utility Room
Utility Room - 3.99m x 2.84m max (13'1" x 9'4" max) - Double glazed window to the rear aspect, range of base units, sink, drainer, mixer tap, splash back, single panel radiator, space and plumbing for a washing machine, space for a tumble dryer, space for a fridge/freezer, tiled flooring and extractor fan.
Downstairs W/C - Low level w/c, wash hand basin, tiled splash back, heated towel rail, tiled floor, spot lights and extractor fan.
Bedroom One - 6.91m x 4.11m (22'8" x 13'6") - Double glazed door to the breakfast balcony over looking the lakes, two double glazed windows to the side aspect, double fitted wardrobes, two radiators, fitted carpet, spot lights and eaves storage. Leads to the En-Suite
Balcony - Tiled flooring and lighting
En-Suite - Rooflight to the side aspect, dual flush low level w/c, wash hand basin set into a vanity unit, tiled splash back, shower cubicle, spot lights, extractor fan and shaver point.
Bedroom Two - 4.34m x 3.10m (14'3" x 10'2") - Double glazed Dorma window to the front aspect, double glazed Dorma window to the rear aspect, two double panel radiators, fitted carpet, spot lights, eaves storage and views over looking the lakes. Leads to the En-Suite
En-Suite - Shower cubicle, dual flush low level w/c, pedestal wash hand basin, tiled splash back, heated towel rail, spot light, extractor fan, tiled flooring and shaver point.
Front Bedroom Three - 4.09m x 3.35m (13'5" x 11'0") - Double glazed window to the front aspect, double glazed window to the side aspect with views over the fields, double panel radiator, fitted wardrobes, fitted carpet and spot lights. Leads to the En-Suite
En-Suite - Obscure double glazed window to the side aspect, shower cubicle, dual flush low level w/c, pedestal wash hand basin, tiled splash back, heated towel rail and spot lights.
Bedroom Four - 3.38m x 3.35m (11'1 x 11'0") - Double glazed bay window to the front aspect, double fitted wardrobes with full length mirrored doors, double panel radiator, fitted carpet and spot lights. Leads to the En-Suite
En-Suite - Obscure double glazed window to the side aspect, low level w/c, shower cubicle, wash hand basin, tiled splash back, storage cupboard, spot lights and extractor fan.
Office/Snug - 3.66m x 3.33m (12'0" x 10'11") - Double glazed bay window to the rear aspect, double panel radiator, fitted carpet and two wall lights.
Rear Aspect - Two tier garden laid mainly to lawn, raised patio area, courtesy lighting, cold water tap, double power point, two sheds one of which is a garden shed. Wooden Gazebo, gated side access, double gated side access for trailer and gravel area suitable for pots.
Tenure - We understand the property is for sale 'Freehold'. Purchasers should obtain confirmation of this through their solicitors prior to exchange of contracts.
Council Tax Band - Currently tax band 'G' this is subject to change during the conveyance if the property has been extended since 1st April 1991
Anti Money Laundering - We are now required by HM customs and excise to verify the identity of all purchasers and vendors as such should you wish to proceed with the purchase of this or any other property two forms of identification will be required. Further information is available from our office.
Nb - Whilst we endeavour to make our sale's details accurate, if at any point there is anything of particular importance to you, please contact us and we will be pleased to check the information. Please do so if you're travelling some distance to view the property. These particulars are not to form part of the sale contract and may be subject to errors and/or omissions. The agents did not verify the property's structural integrity, ownership, tenure, acreage, planning/building regulations, status, square footage or the availability/operation of services and/or appliances. The property is sold subject to any rights-of-way, public footpaths, wayleaves, covenants and any other issues or planning/building regulation matters which may affect the legal title. Prospective purchasers must satisfy themselves as to the particulars correctness and should seek legal validation of all matters prior to expressing any formal intent to purchase. All fixtures, fittings, chattels and other items not mentioned are specifically excluded unless otherwise agreed within the sale contract. No person in this firm's employment has the authority to make or give any representation or warranty in any respect
Brochures
Lenchwick, Evesham- COUNCIL TAXA payment made to your local authority in order to pay for local services like schools, libraries, and refuse collection. The amount you pay depends on the value of the property.Read more about council Tax in our glossary page.
- Band: G
- PARKINGDetails of how and where vehicles can be parked, and any associated costs.Read more about parking in our glossary page.
- Yes
- GARDENA property has access to an outdoor space, which could be private or shared.
- Yes
- ACCESSIBILITYHow a property has been adapted to meet the needs of vulnerable or disabled individuals.Read more about accessibility in our glossary page.
- Ask agent
Lenchwick, Evesham
Add an important place to see how long it'd take to get there from our property listings.
__mins driving to your place
Get an instant, personalised result:
- Show sellers you’re serious
- Secure viewings faster with agents
- No impact on your credit score
Your mortgage
Notes
Staying secure when looking for property
Ensure you're up to date with our latest advice on how to avoid fraud or scams when looking for property online.
Visit our security centre to find out moreDisclaimer - Property reference 32983883. The information displayed about this property comprises a property advertisement. Rightmove.co.uk makes no warranty as to the accuracy or completeness of the advertisement or any linked or associated information, and Rightmove has no control over the content. This property advertisement does not constitute property particulars. The information is provided and maintained by Avon Estates Sales & Lettings, Evesham. Please contact the selling agent or developer directly to obtain any information which may be available under the terms of The Energy Performance of Buildings (Certificates and Inspections) (England and Wales) Regulations 2007 or the Home Report if in relation to a residential property in Scotland.
*This is the average speed from the provider with the fastest broadband package available at this postcode. The average speed displayed is based on the download speeds of at least 50% of customers at peak time (8pm to 10pm). Fibre/cable services at the postcode are subject to availability and may differ between properties within a postcode. Speeds can be affected by a range of technical and environmental factors. The speed at the property may be lower than that listed above. You can check the estimated speed and confirm availability to a property prior to purchasing on the broadband provider's website. Providers may increase charges. The information is provided and maintained by Decision Technologies Limited. **This is indicative only and based on a 2-person household with multiple devices and simultaneous usage. Broadband performance is affected by multiple factors including number of occupants and devices, simultaneous usage, router range etc. For more information speak to your broadband provider.
Map data ©OpenStreetMap contributors.





