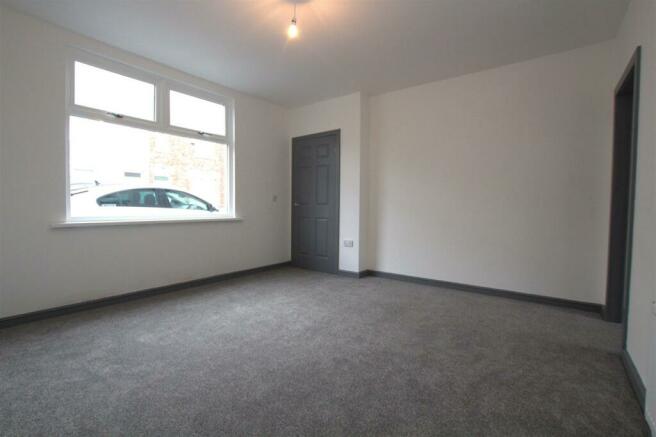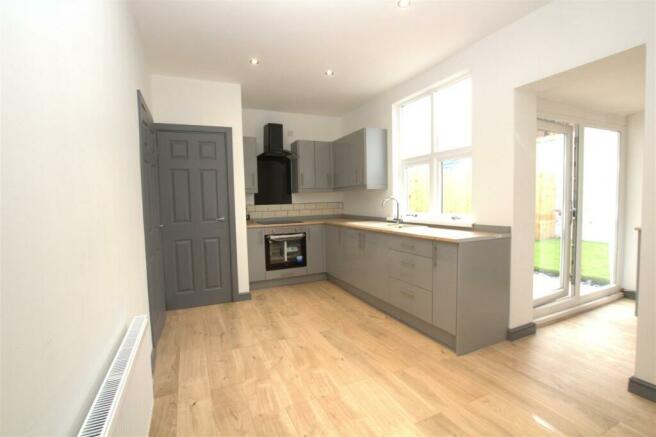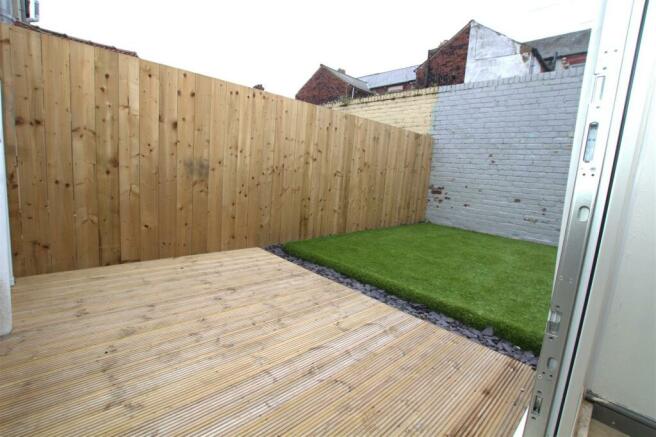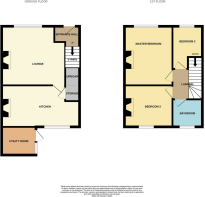Leamington Parade, Hartlepool

- PROPERTY TYPE
Terraced
- BEDROOMS
3
- SIZE
1,023 sq ft
95 sq m
- TENUREDescribes how you own a property. There are different types of tenure - freehold, leasehold, and commonhold.Read more about tenure in our glossary page.
Freehold
Key features
- Close to local amenities
- Close to good local schools
- 3 bedrooms
- Garden
- Brand new kitchen
- Utility room
Description
Having just been fully refurbished by the current Vendor this spacious three bedroom terraced property is ready to move straight in to. The Vendor has totally rejuvenated the property throughout including the introduction of a brand new fitted high gloss finish Kitchen, a refurbished Utility Room with new base units and work tops, a refurbished Bathroom boasting a modern white three piece suite and a mains shower, and redecoration and new floor coverings throughout. Other works have been carried out also including a re-wire which the Vendor says was done within the last 3 years (as of 8/3/24) and the former rear courtyard has been transformed into a pleasant Garden courtesy of decking and artificial grass. Sold with no onward chain this property is guaranteed to get interest so an internal viewing is advised at the earliest opportunity.
Lounge - 4.25 (3.96) x 3.95 (13'11" (12'11") x 12'11") - The UPVC front door leads into a hallway, the stairs are straight ahead and a door leads to the lounge with window to the front aspect, this spacious room is newly decorated and has new carpets. Heating is courtesy of a double radiator.
Kitchen - 5.197 (4.76) x 2.7 (17'0" (15'7") x 8'10") - Leading from the lounge is a brand new kitchen as yet unused, this stunning kitchen has high gloss wall and base units with contrasting wood worktops. There is also an integrated oven, hob and extractor fan. The dining area lends itself beautifully to family meals and gatherings.
The understairs cupboard is accessed from the kitchen and houses the fuse board etc, the property was re wired approximately 3 years ago.
Utility Room - 2.7 x 1.82 (8'10" x 5'11") - From the kitchen is the utility room with the same high gloss units as the kitchen, it has plumbing for washing machine and has ample storage.
First Floor -
Landing - A light and airy Landing which provides access into all of the first floor accommodation, as well as into the loft space courtesy of a hatch
Master Bedroom - 3.2 x 3.98 (10'5" x 13'0") - Leading from a spacious landing the light and airy master bedroom is to the front aspect and is newly carpeted and decorated to a very high standard, Heating is courtesy of a radiator.
Bedroom 2 - 2.84m x 2.72m, (9'4" x 8'11", ) - The 2nd bedroom is to the rear aspect which again is newly decorated and carpeted to a very high standard. This room also houses the boiler safely enclosed in a cupboard,
Accessed from the landing is a loft space providing useful storage space.
Bedroom 3 - 1.907 x 2.788 (6'3" x 9'1") - The 3rd bedroom is to the front aspect and again is nicely decorated and carpeted. Heating is courtesy of a radiator making the rooms cosy and warm.
Bathroom - The family bathroom is a well thought out room with UPVC clad walls, the white 3 piece suite consisting of toilet, hand basin and bath with shower over offers a fresh clean feel to the room.
External - This neat and tidy terraced property has a lovely private enclosed rear garden laid partly with artificial turf, the slate chipping borders add a contemporary feel. The decked patio area is perfect for those summer barbeques and gatherings, the new fencing and white walls make this a lovely private area.
Brochures
Leamington Parade, HartlepoolBrochureCouncil TaxA payment made to your local authority in order to pay for local services like schools, libraries, and refuse collection. The amount you pay depends on the value of the property.Read more about council tax in our glossary page.
Ask agent
Leamington Parade, Hartlepool
NEAREST STATIONS
Distances are straight line measurements from the centre of the postcode- Hartlepool Station1.0 miles
- Seaton Carew Station1.3 miles
- Billingham Station5.3 miles
About the agent
It is clear what property owners want when they decide to put their property ?up for sale?. A prompt sale, for ?the best price?, and they want it to be as relaxed and stress free an experience as possible. We understand this and strive to deliver exactly that.
Industry affiliations



Notes
Staying secure when looking for property
Ensure you're up to date with our latest advice on how to avoid fraud or scams when looking for property online.
Visit our security centre to find out moreDisclaimer - Property reference 32948849. The information displayed about this property comprises a property advertisement. Rightmove.co.uk makes no warranty as to the accuracy or completeness of the advertisement or any linked or associated information, and Rightmove has no control over the content. This property advertisement does not constitute property particulars. The information is provided and maintained by Progression Property, Middlesbrough. Please contact the selling agent or developer directly to obtain any information which may be available under the terms of The Energy Performance of Buildings (Certificates and Inspections) (England and Wales) Regulations 2007 or the Home Report if in relation to a residential property in Scotland.
*This is the average speed from the provider with the fastest broadband package available at this postcode. The average speed displayed is based on the download speeds of at least 50% of customers at peak time (8pm to 10pm). Fibre/cable services at the postcode are subject to availability and may differ between properties within a postcode. Speeds can be affected by a range of technical and environmental factors. The speed at the property may be lower than that listed above. You can check the estimated speed and confirm availability to a property prior to purchasing on the broadband provider's website. Providers may increase charges. The information is provided and maintained by Decision Technologies Limited.
**This is indicative only and based on a 2-person household with multiple devices and simultaneous usage. Broadband performance is affected by multiple factors including number of occupants and devices, simultaneous usage, router range etc. For more information speak to your broadband provider.
Map data ©OpenStreetMap contributors.




