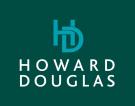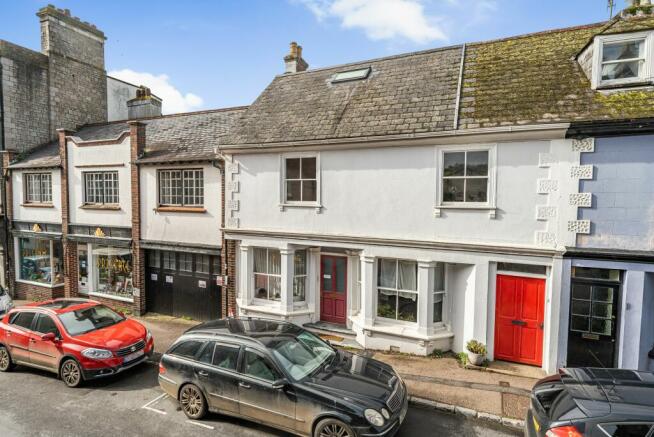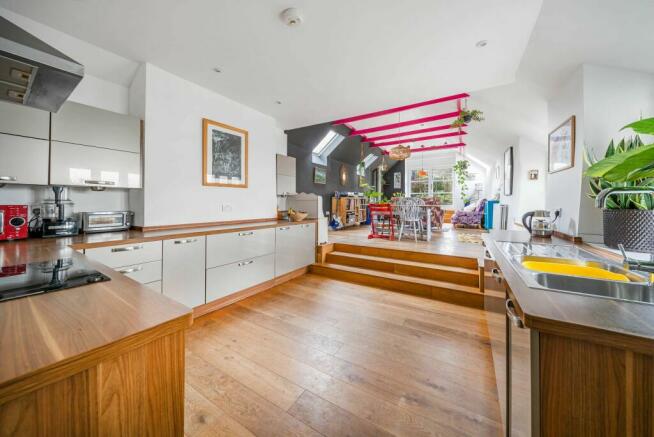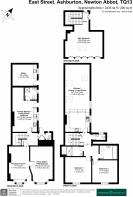
East Street, Ashburton

- PROPERTY TYPE
Terraced
- BEDROOMS
5
- BATHROOMS
3
- SIZE
Ask agent
- TENUREDescribes how you own a property. There are different types of tenure - freehold, leasehold, and commonhold.Read more about tenure in our glossary page.
Freehold
Key features
- Two Ground Floor Reception Rooms/Home Offices
- Open-Plan Living Area and Kitchen
- Utility Room
- Three Double Bedrooms
- Two Bathrooms
- Two WC/Cloakrooms
- Annexe/Fourth Bedroom with Shower Room
- Enclosed Garden
Description
East Street is one of the principal and oldest streets within the ancient stannary town of Ashburton, which stands on the southern boundary of Dartmoor National Park. The town is noted for its fine period buildings and architecture, and in recent years has gained a reputation as an antiques, food and arts centre.
There is a good choice of independent local shops and amenities including award winning post office, cafes/restaurants, health centre, many clubs and societies, community arts centre and primary and secondary schools.
The A38 Devon Expressway provides quick and easy access to the two Devon cities of Plymouth and Exeter, where the road joins the M5 motorway link. The rugged landscape of Dartmoor and the open moor are just a few minutes car journey away.
25 East Street is a double-fronted period building (not listed) with what is probably a Victorian facade, with earlier origins to the rear parts of the property.
The accommodation is spacious and the layout offers many permutations as to its usage. The front two ground floor rooms have in the past been a gallery and shop and currently make excellent home offices (and a fifth bedroom) for those wishing to work from home, with a handy WC also on the ground floor.
At the heart of the property is an impressive open-plan living space and kitchen measuring more than 35' in length and with attractive engineered oak floor, wood-burner and French doors connecting to the garden.
There are three double bedrooms, two bathrooms and another WC in the main part plus a fourth bedroom within an annexe to the rear of the ground floor of the property. The annexe is a contemporary and well designed space with open plan kitchen/living/bedroom and excellent shower room. We understand this currently provides a healthy income from holiday letting but could also be great for an extended family.
The garden is a real attraction and is of a good size for such a centrally located property and there is a useful side access from East Street. The garden is elevated, being accessible from the first floor living area, and benefits from the sun for most of the day.
DIRECTIONS
From our offices in the centre of Ashburton proceed up East Street and the property will be found on the left just a short distance after the entrance to Stapledon Lane.
Council Tax Band: Band D at the time of preparing these particulars
Tenure: Freehold
Reception Room
Timber and glazed entrance door from East Street. Sash bay window. Wood floor. Fireplace with ornate period surround. Radiator. Door to inner hall. Door to
Home Office/Fifth Bedroom
Sash bay window. Wood floor. Stone fireplace with gas fired wood-burner style fire. Radiator.
Inner Hall
Radiator. Staircase to first floor with cupboard under. Rear lobby with WC off and door to the rear outside.
First Floor Landing
With WC off. Door opening to staircase to Attic Bedroom.
Open-Plan Living Room and Kitchen-Diner
KITCHEN AREA with modern units and worktops with one and a half bowl stainless steel sink unit. Electric oven and induction hob with fume hood over. Integrated dishwasher and fridge. Ceiling spotlights. Double glazed window over sink. Engineered oak floor. LIVING/DINING AREA with ceiling height extending to the roof apex. Continuation of engineered oak floor. Wood-burner on slate hearth. Three roof windows. Three radiators. Double glazed side window and double glazed patio doors opening to the garden.
Bedroom 1
Sash window. Painted wood floor. Radiator.
Bedroom 2
Sash window. Painted wood floor. Radiator.
Bathroom
Roll-top bath. Basin inset to wooden stand with cupboards beneath. Ceiling spotlights. Radiator. Sun tunnel. Wood floor.
Shower Room
Contemporary suite of sit up bath, wall mounted shower with rain and standard heads and glazed screen. Corner sink unit. Tiled floor and partly tiled walls. Underfloor heating. Towel radiator. Sun tube. Extractor fan. Ceiling spotlights.
Attic Bedroom
Ceiling extending to the roof apex with two triple glazed Velux roof windows. Radiator. Access to roof space.
Annexe
Fitted with a range of modern kitchen units with work surfaces. Black finish one and a quarter bowl sink unit. Built-in electric oven and hob and eye-level microwave. Plumbing for slimline dishwasher. Ceiling spotlights. Fireplace with gas fired wood-burner style fire. Built in bedframe with wall lights. Painted floorboards. Door to
Shower Room
White suite of WC, wash basin with cupboard beneath and large shower tray with wall mounted shower with rain and standard heads and glazed enclosure. Tiled walls and floor. Underfloor heating. Towel radiator. Extractor fan. Window. Ceiling spotlights.
Outside
Right of way access through a passageway (belonging to the neighbouring property) from East Street. Open fronted store 13'6" x 7'8" with door opening to steps up to the garden and door to
Utility Room/Store
Plumbing for washing machine. Butlers sink. Double glazed window.
Garden
Immediately adjoing the rear of the property is a sunny, part walled garden with lawn, pond, growing areas and patio by the French doors from the living room.
Brochures
BrochureCouncil TaxA payment made to your local authority in order to pay for local services like schools, libraries, and refuse collection. The amount you pay depends on the value of the property.Read more about council tax in our glossary page.
Band: D
East Street, Ashburton
NEAREST STATIONS
Distances are straight line measurements from the centre of the postcode- Totnes Station6.1 miles
About the agent
Established in May 1998 by Howard J. Douglas, who has been an Estate Agent in the local area for 38 years, - the company has an enviable success rate and reputation within the community.
We pride ourselves on the friendliness and expertise of our staff. A fact endorsed by the numerous clients who have returned to us time after time to sell or let their property and who appreciate the personal attention and professionalism which is at
Industry affiliations



Notes
Staying secure when looking for property
Ensure you're up to date with our latest advice on how to avoid fraud or scams when looking for property online.
Visit our security centre to find out moreDisclaimer - Property reference RS1293. The information displayed about this property comprises a property advertisement. Rightmove.co.uk makes no warranty as to the accuracy or completeness of the advertisement or any linked or associated information, and Rightmove has no control over the content. This property advertisement does not constitute property particulars. The information is provided and maintained by Howard Douglas, Ashburton. Please contact the selling agent or developer directly to obtain any information which may be available under the terms of The Energy Performance of Buildings (Certificates and Inspections) (England and Wales) Regulations 2007 or the Home Report if in relation to a residential property in Scotland.
*This is the average speed from the provider with the fastest broadband package available at this postcode. The average speed displayed is based on the download speeds of at least 50% of customers at peak time (8pm to 10pm). Fibre/cable services at the postcode are subject to availability and may differ between properties within a postcode. Speeds can be affected by a range of technical and environmental factors. The speed at the property may be lower than that listed above. You can check the estimated speed and confirm availability to a property prior to purchasing on the broadband provider's website. Providers may increase charges. The information is provided and maintained by Decision Technologies Limited.
**This is indicative only and based on a 2-person household with multiple devices and simultaneous usage. Broadband performance is affected by multiple factors including number of occupants and devices, simultaneous usage, router range etc. For more information speak to your broadband provider.
Map data ©OpenStreetMap contributors.





