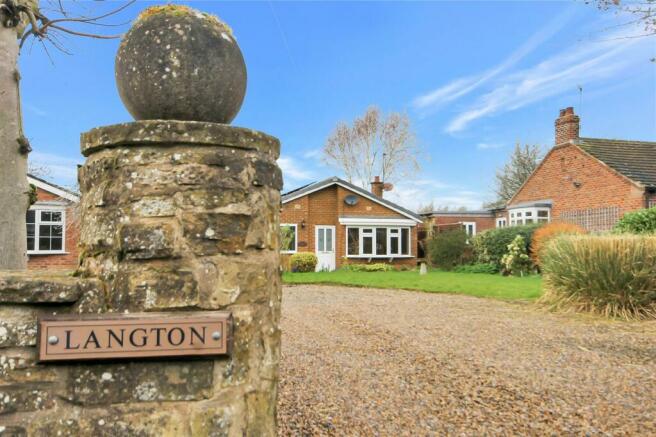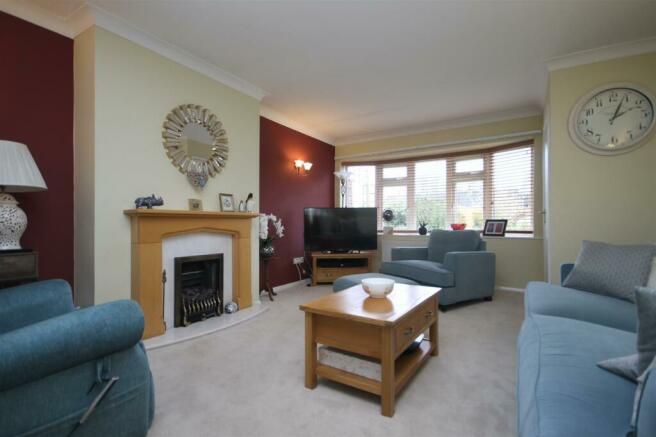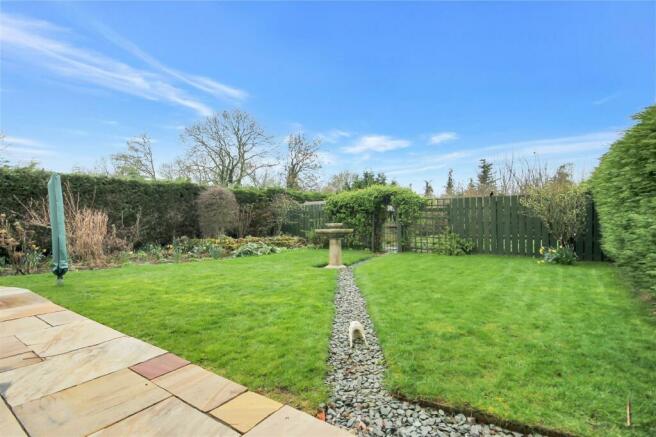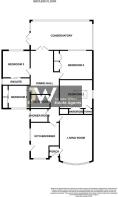
Bagby, Thirsk

- PROPERTY TYPE
Detached Bungalow
- BEDROOMS
4
- BATHROOMS
2
- SIZE
Ask agent
- TENUREDescribes how you own a property. There are different types of tenure - freehold, leasehold, and commonhold.Read more about tenure in our glossary page.
Freehold
Description
Location - Situated in the small and quiet village of Bagby just to the South of Thirsk at the foot of the Hambleton Hills where facilities include a church, pub and well equipped playpark. There is also access to the local schools, shops and facilities that Thirsk has to offer. For the commuter the property is situated with access to the A19, A1 and arterial roads.
Direction - Leaving Thirsk via the A19 Southbound take the left hand turn signposted Bagby. When in the village follow the main road up, the property is located on the left hand side, identified by our 'FOR SALE' sign.
Porch - 0.82 x 1.68 (2'8" x 5'6") - With front facing panelled door and a radiator.
Living Room - 5.48 x 3.93 (17'11" x 12'10") - With front facing UPVC double glazed window, TV point, gas fire and two radiators.
Kitchen/Dining - 4.78 x 3.08 (15'8" x 10'1") - With front & side facing UPVC double glazed windows, double oven, electric hob, integrated fridge & freezer, sink, oak countertops, a range of wall draw & floor units and a radiator.
Bedroom One - 3.68 x 3.35 (12'0" x 10'11") - With side facing UPVC double glazed window & Velux window, built in double wardrobe, airing cupboard and a radiator.
Bedroom Two - 2.80 x 3.13 (9'2" x 10'3") - With rear facing UPVC window, en suite access and a radiator.
En Suite - 0.90 x 2.94 (2'11" x 9'7") - With side facing UPVC double glazed window, shower, pedestal wash hand basin ,low level WC and a radiator.
Utility - 1.58 x 2.41 (5'2" x 7'10") - With a range of wall, draw and floor units and plumbing for washing machine.
Bedroom Three - 3.15 x 3.30 (10'4" x 10'9") - With rear facing UPVC double glazed window, build in wardrobes and a radiator.
Bedroom Four - 2.37 x 2.47 (7'9" x 8'1") - With front facing UPVC double glazed window, build in storage and a radiator.
Shower Room - 1.94 x 2.11 (6'4" x 6'11") - With side facing UPVC double glazed window, low level WC, vanity sink unit, shower, tiled walls and a radiator.
Dining Hall - 3.02 x 4.78 (9'10" x 15'8") - With rear facing UPVC french doors to conservatory and a radiator.
Conservatory - 3.87 x 6.26 (12'8" x 20'6") - With UPVC double glazed windows surrounding and side facing french doors to garden.
Garden - With mostly laid lawn, two timber sheds and stone patio area.
Externally -
Clauses - 1/ James Winn Estate Agents has not tested any services, appliances or heating and no warranty is given or implied as to their condition. 2/ All measurements are approximate and intended as a guide only. All our measurements are carried out using a regularly calibrated laser tape but may be subject to a margin of error. 3/ We believe the property is freehold but we always recommend verifying this with your solicitor should you decide to purchase the property. 4/ Fixtures and fittings other than those included in the above details are to be agreed with the seller through separate negotiation. 5/ All EPC`s are generated by a third party and James Winn Ltd accepts no liability for their accuracy. 6/ The Floorplans that are provided are purely to give an idea of layout and as such should not be relied on for anything other than this. It is highly likely the plans do not show cupboards, indents, fireplaces or recesses and are not drawn to scale or with doors, staircases and windows in the correct scale or position. Buyers must satisfy themselves of any size or shape before committing to any expense. Terms of Website Use Information provided on our website is for general information only. It may not be wholly accurate, complete or up-to-date and should not be relied upon. Intellectual Property The copyright and other intellectual property rights in our website & brochures are owned by us or our licensors. All rights are expressly reserved. Unauthorised use By accessing our site, you agree not to attempt to gain any unauthorised access or to do anything which may interfere with the functionality or security of our site.
Mortgage & Financial Advice - James Winn Estate Agents are keen to stress the importance of seeking independent mortgage advice. If you are in need of mortgage advice our team will be pleased to make you an appointment with an independent mortgage adviser based in Northallerton. Call or . (Remember your home is at risk if you do not keep up repayments on a mortgage or other loans secured on it ). Minimum age 18.
Please Note - These particulars, whilst believed to be accurate are set out as a general outline only for guidance and do not constitute any part of an offer or contract. Intending purchasers should not rely on them as statements of representation of fact, but must satisfy themselves by inspection or otherwise as to their accuracy. No person in this firms employment has the authority to make or give any representation or warranty in respect of the property.
If you have any concerns we recommend that you ask us to verify any queries before going to any expense.
Viewing By Appointment - Viewing is Strictly By Appointment Only.
Brochures
Bagby, ThirskBrochureCouncil TaxA payment made to your local authority in order to pay for local services like schools, libraries, and refuse collection. The amount you pay depends on the value of the property.Read more about council tax in our glossary page.
Band: C
Bagby, Thirsk
NEAREST STATIONS
Distances are straight line measurements from the centre of the postcode- Thirsk Station3.3 miles
About the agent
James Winn Estate Agents is an independently owned and operated estate agents in Thirsk & Northallerton. The company was founded in Thirsk in 2005 in response to clients in North Yorkshire who were seeking an agent who delivers on his promises. The company has grown rapidly into a market leading position in Thirsk with high levels of demand for our service, leading to the opening of our Northallerton branch in 2008. With both branches now n
Industry affiliations



Notes
Staying secure when looking for property
Ensure you're up to date with our latest advice on how to avoid fraud or scams when looking for property online.
Visit our security centre to find out moreDisclaimer - Property reference 32985403. The information displayed about this property comprises a property advertisement. Rightmove.co.uk makes no warranty as to the accuracy or completeness of the advertisement or any linked or associated information, and Rightmove has no control over the content. This property advertisement does not constitute property particulars. The information is provided and maintained by James Winn Estate Agents, Thirsk. Please contact the selling agent or developer directly to obtain any information which may be available under the terms of The Energy Performance of Buildings (Certificates and Inspections) (England and Wales) Regulations 2007 or the Home Report if in relation to a residential property in Scotland.
*This is the average speed from the provider with the fastest broadband package available at this postcode. The average speed displayed is based on the download speeds of at least 50% of customers at peak time (8pm to 10pm). Fibre/cable services at the postcode are subject to availability and may differ between properties within a postcode. Speeds can be affected by a range of technical and environmental factors. The speed at the property may be lower than that listed above. You can check the estimated speed and confirm availability to a property prior to purchasing on the broadband provider's website. Providers may increase charges. The information is provided and maintained by Decision Technologies Limited. **This is indicative only and based on a 2-person household with multiple devices and simultaneous usage. Broadband performance is affected by multiple factors including number of occupants and devices, simultaneous usage, router range etc. For more information speak to your broadband provider.
Map data ©OpenStreetMap contributors.





