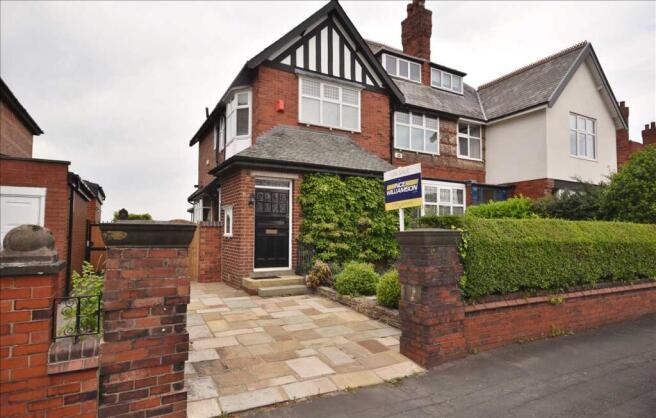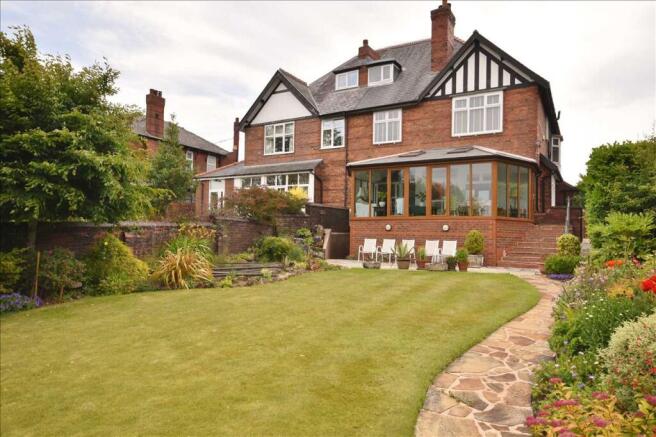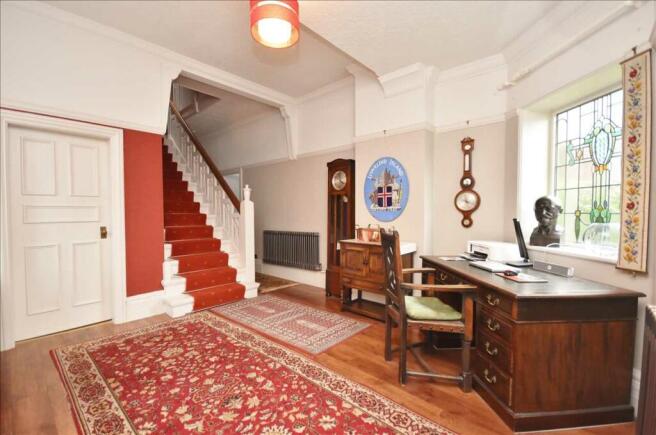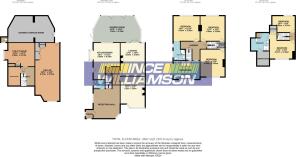Windsor Road, Chorley

- PROPERTY TYPE
Semi-Detached
- BEDROOMS
5
- BATHROOMS
4
- SIZE
Ask agent
- TENUREDescribes how you own a property. There are different types of tenure - freehold, leasehold, and commonhold.Read more about tenure in our glossary page.
Freehold
Key features
- Delightful Period Home
- Sought After Central Location
- Generous Internal Accommodation
- Five Bedrooms, Three/Four Generous Reception Rooms
- Stylish Modern Kitchen and Bathrooms
- Excellent Basement Accommodation
- Attractive Gardens, Double Garage
- Energy Efficiency Rating 62/D
Description
Entrance Porch
Original panelled entrance door with coloured panes. Original black and white tiled floor. Coloured leaded window to side. Coved ceiling
Entrance Hall
Splendid original staircase to first floor. Windows to two sides with coloured leaded panes. Two traditional style radiators . Coved ceiling. Picture rails
.
Cloakroom
Traditional style two piece suite in white comprising close coupled w.c. and pedestal wash basin with chrome cross head taps. Window to side. Radiator
Lounge 5.28m (17'4") x 3.91m (12'10") Max
Period oak fire surround with slate hearth and coal effect living flame gas fire. Traditional style radiator. Ornate panelled ceiling with matching coving and picture rails. Original French doors with coloured leaded panes above to:
Sitting/Dining Room 4.95m (16'3") x 3.94m (12'11") max
(measured into bay) Double glazed bay window to front with coloured leaded panes . Stylish modern 'hole in the wall' fireplace with pebble effect living flame gas fire. Double radiator. Original ceiling coving and picture rails
Conservatory 7.54m (24'9") x 4.22m (13'10")
Double glazed oak framework with splay corners and double doors to side leading to rear garden. Ceramic tiled floor with under floor heating. Radiator. Air conditioning unit. Ceiling with two double glazed roof lights and inset spotlights
.
Kitchen 5.84m (19'2") x 4.24m (13'11") max
L shaped. Fitted with range of units with cream shaker style doors and black granite worktops and central island. Inset 1.5 bowl stainless steel sink with mixer tap. Falcon Range cooker with two electric ovens and large gas hob. Integrated dishwasher and refrigerator. Three double glazed window and timber door to side. Stylish tile effect floorcovering. Ceiling with extensive lighting tracks
Landing. First Floor
Attractive original balustrade with matching safety gate and newel post. Ceiling with skylight window and coving. Built in linen cupboard. Original panelled doors to rooms
Bedroom One 4.37m (14'4") x 3.91m (12'10")
Double glazed white uPVC window to rear with distant view. Radiator. Original coved ceiling, picture rails and fireplace Doorway with access to:
En-Suite Shower Room 2.11m (6'11") x 2.03m (6'8")
Period style three piece suite in white comprising close coupled w.c., pedestal wash basin and corner shower enclosure with curved sliding doors, marble effect wall panelling and raindance and hand held shower heads. Ceramic tiled lower walls. Double glazed white uPVC window to side. Chrome plated towel radiator. Picture rails. Illuminated wall mirror
Bedroom Two 4.34m (14'3") x 3.96m (13'0")
Double glazed white uPVC window to front. Radiator. Original coved ceiling. Picture rails, fireplace and built in storage cupboard
Bathroom 4.98m (16'4") x 2.64m (8'8")
Stylish four piece suite in white comprising close coupled w.c., pedestal wash basin, bath tub with central filler and large shower tray with glazed side screens, raindance and hand held shower heads. Double glazed windows to front and side. Ceramic tiled splash areas. Coved ceiling and picture rails. Chrome plated towel rail. Illuminated wall mirror
Landing. Second Floor
Original panelled doors to rooms
Bedroom Four 4.06m (13'4") x 2.92m (9'7")
Double glazed white uPVC window to front enjoying distant views. Radiator. Walk in wardrobe. Door to :
En-Suite Shower Room
Three piece suite in white comprising close coupled w.c., pedestal wash basin and fully tiled shower enclosure with glazed door, Mira Sport electric shower, Double glazed Velux roof window. Radiator. Ceiling with inset lighting, doors to linen cupboard, under eaves and:
Store Room 2.74m (9'0") x 2.03m (6'8") max reducing to floor
Pine clad side wall and ceiling. Radiator. Light installed
Bedroom Five/Study 3.66m (12'0") x 2.64m (8'8")
Double glazed white uPVC window to rear with distant views. Double radiator. Cast iron fireplace. Access to under eaves
Basement-Room One 2.95m (9'8") x 1.78m (5'10")
Staircase to entrance hall. Quarry tiled floor. Pine doors to:
Basement-Room Two - Boiler Room 3.00m (9'10") x 2.03m (6'8")
Exposed brick and stone walls. Wall mounted Worcester gas central heating boiler and hot water cylinder. Water meter
Basement-Room Three - Utility Room 4.06m (13'4") x 3.76m (12'4")
Double glazed window and hardwood door to side. Large original ceramic sink with wooden drainer and two brass taps. Quarry tiled floor. Plumbing for automatic washing machine. Radiator. Two built in storage cupboards. Ceiling with inset lights
Basement Room Four-Office, Games Room, Gym etc 9.25m (30'4") x 3.71m (12'2")
Double glazed window to front. Double glazed hardwood door to rear. Built in storage cupboards with pine doors. Ceiling with inset lighting
Outside Store Room 7.01m (23'0") x 3.66m (12'0") approx
Below the conservatory. Solid timber door to side. Plumbing and lighting installed
Double Garage 6.78m (22'3") x 4.24m (13'11")
Double width roll over door with access from Balmoral Road. Windows to side and rear. Steps with timber door to garden. Plumbing and lighting installed
Garden Store 2.49m (8'2") x 1.78m (5'10")
Attached to Garage. Window and door to garden
Gardens
Attractive well stocked front garden with stone flagged driveway. Much larger walled garden to rear, mainly lawned with mature borders, stone flagged paths, patio and inner courtyard with gates front and rear and cellar access
.
.
- COUNCIL TAXA payment made to your local authority in order to pay for local services like schools, libraries, and refuse collection. The amount you pay depends on the value of the property.Read more about council Tax in our glossary page.
- Ask agent
- PARKINGDetails of how and where vehicles can be parked, and any associated costs.Read more about parking in our glossary page.
- Yes
- GARDENA property has access to an outdoor space, which could be private or shared.
- Yes
- ACCESSIBILITYHow a property has been adapted to meet the needs of vulnerable or disabled individuals.Read more about accessibility in our glossary page.
- Ask agent
Windsor Road, Chorley
Add an important place to see how long it'd take to get there from our property listings.
__mins driving to your place
Get an instant, personalised result:
- Show sellers you’re serious
- Secure viewings faster with agents
- No impact on your credit score
Your mortgage
Notes
Staying secure when looking for property
Ensure you're up to date with our latest advice on how to avoid fraud or scams when looking for property online.
Visit our security centre to find out moreDisclaimer - Property reference INC111320. The information displayed about this property comprises a property advertisement. Rightmove.co.uk makes no warranty as to the accuracy or completeness of the advertisement or any linked or associated information, and Rightmove has no control over the content. This property advertisement does not constitute property particulars. The information is provided and maintained by Ince Williamson, Chorley. Please contact the selling agent or developer directly to obtain any information which may be available under the terms of The Energy Performance of Buildings (Certificates and Inspections) (England and Wales) Regulations 2007 or the Home Report if in relation to a residential property in Scotland.
*This is the average speed from the provider with the fastest broadband package available at this postcode. The average speed displayed is based on the download speeds of at least 50% of customers at peak time (8pm to 10pm). Fibre/cable services at the postcode are subject to availability and may differ between properties within a postcode. Speeds can be affected by a range of technical and environmental factors. The speed at the property may be lower than that listed above. You can check the estimated speed and confirm availability to a property prior to purchasing on the broadband provider's website. Providers may increase charges. The information is provided and maintained by Decision Technologies Limited. **This is indicative only and based on a 2-person household with multiple devices and simultaneous usage. Broadband performance is affected by multiple factors including number of occupants and devices, simultaneous usage, router range etc. For more information speak to your broadband provider.
Map data ©OpenStreetMap contributors.







