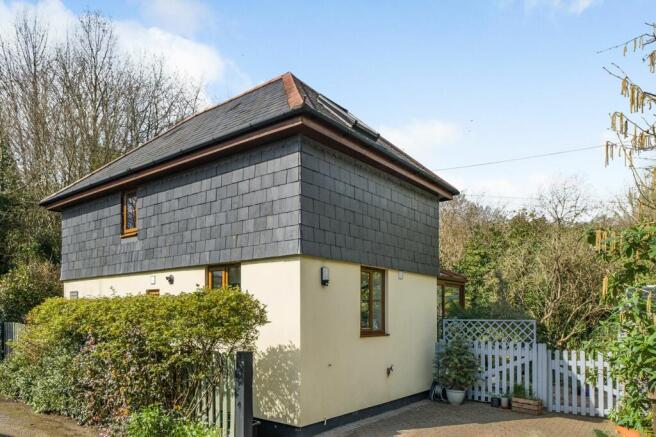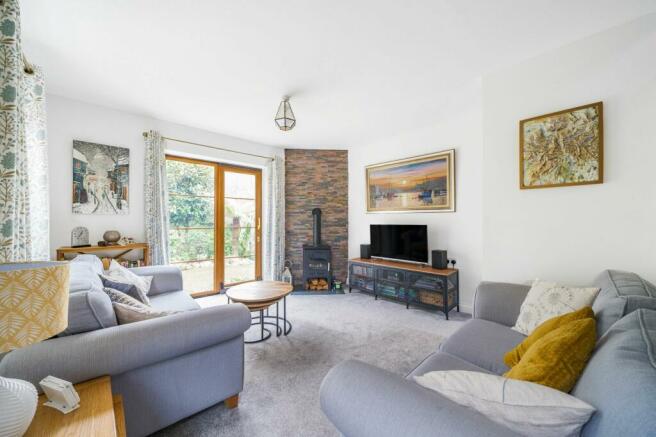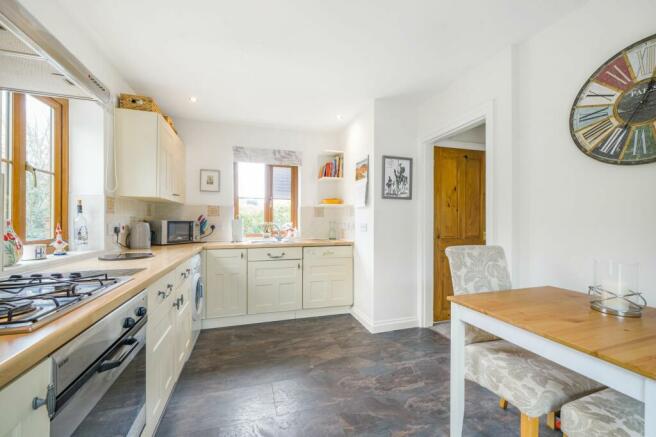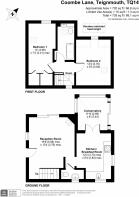Coombe Lane, Teignmouth, TQ14

- PROPERTY TYPE
Cottage
- BEDROOMS
2
- BATHROOMS
1
- SIZE
735 sq ft
68 sq m
- TENUREDescribes how you own a property. There are different types of tenure - freehold, leasehold, and commonhold.Read more about tenure in our glossary page.
Freehold
Key features
- TWO LARGE DOUBLE BEDROOMS WITH VIEWS TO THE REAR GARDENS
- HIGH SPECIFICATION FINISH THROUGHOUT
- DRIVEWAY PROVIDING PARKING FOR TWO VEHICLES
- VERSATILE LAYOUT FOR FLEXIBLE LIVING CONFIGURATIONS
- MODERN FITTED KITCHEN AND BATHROOM
- BIOETHANOL FIRE STOVE WITH GRANTITE HEARTH AND FEATURE SLATE WALL
- DOWNSTAIRS CLOAKROOM
- WALKING DISTANCE TO BUS STOP, RAILWAY STATION, TOWN AND BEACHES
- DELIGHTFUL GARDENS WITH A VARIETY OF PLANTING
- NESTLED IN A SECLUDED LOCATION CLOSE TO COOMBE VALLEY NATURE RESERVE WITH NO ONWARD CHAIN
Description
NO ONWARD CHAIN. Primrose Cottage is nestled away in the sought after area of Coombe Valley. This immaculate, modern detached cottage has a private, secluded garden adorned with a tapestry of trees , bushes and vibrant plants and is bordered by a gentle, babbling brook. This hidden gem is finished to a high specification. Step into the conservatory transformed into a charming dining room space. A modern fitted kitchen/breakfast room is of a sleek design and functionality. Next to this is a convenient downstairs cloakroom. Enter into the cosy lounge with sliding doors to the rear garden. There is a feature bioethanol fire stove with granite hearth and feature slate wall. Ascend to the first floor to two double bedrooms and a modern bathroom with bath and overhead shower. The external view is finished render with natural slate above. There is access to both sides of the property and the convenience of off road parking for 2 vehicles.
EPC Rating: D
Conservatory /Dining
3.76m x 2.82m
Step through the charming picket fence entrance into the welcoming embrace of Primrose Cottage's conservatory! Adorned in golden oak UPVC, the sliding door ushers you into a space filled with natural light, where modern electric radiators ensure your comfort year-round.
Double doors invite you into the kitchen, seamlessly connecting these two heartwarming spaces.
Kitchen/Breakfast Room
3.73m x 2.84m
Step into the cream-colored modern kitchen, including an integrated dishwasher, oven and hob, with space to add other electrical appliances to suit your needs.
Bask in the natural light streaming through two windows, offering picturesque views of the rural surroundings while you cook. Ceiling spot lights. Door leading to the Reception Room.
Downstairs WC
Enjoy added convenience with the downstairs WC. This essential feature offers a washbasin and a discreet area housing the combination boiler. Frosted window and extractor fan.
Reception Room
5.08m x 3.76m
Step into the lounge with corner biofuel fire stove, with granite hearth and feature wall adding a touch of sophistication to the room . From here double sliding doors lead into the garden. The front door ensures ease of movement to the side of the property while under stairs storage offers organisation and practically.
Bedroom Two
3.96m x 2.21m
The landing leads you to Bedroom Two, a spacious blank canvas awaiting your personal touch and furniture configuration.
Additional light streams in through a Velux window, enhancing the airy ambiance of the room.
Stay cosy with a radiator positioned under the window.
Bedroom One
3.76m x 2.82m
Step into the blank canvas of tranquility in this neutral-toned double room.
Additional light streams in through the Velux window to the side, enhancing the airy ambiance of the room and creating a sense of openness.
Storage space with a deep cupboard stretching from floor to ceiling, providing ample room to stow away your belongings and keep the space clutter-free. For added convenience, an additional small built-in cupboard offers extra storage solutions.
Bathroom
The white bathroom suite offers both style and functionality, featuring a bath with an overhead shower, a WC, and an integrated washbasin with convenient under storage, keeping your essentials neatly organised.
Gaze out through the Velux window to the rear of the garden, allowing natural light to illuminate the room while providing glimpses of the serene outdoor scenery.
Rear Garden
Step into your own private oasis at Primrose Cottage, where the rear garden awaits beyond private picket gates, inviting you into a world of natural beauty and tranquility.
Meander through the gravel area and Mediterranean-tiled space, perfect for setting up a gazebo and enjoying al fresco gatherings.
Discover a lawn surrounded by stunning trees, plants, and bushes.
Front Garden
Primrose Cottage is located part way along a quiet, no through lane. To the side of the property there is parking space for 2 vehicles, a garden shed, double outdoor electric point and outside tap . A picket gate leads to the rear garden.
- COUNCIL TAXA payment made to your local authority in order to pay for local services like schools, libraries, and refuse collection. The amount you pay depends on the value of the property.Read more about council Tax in our glossary page.
- Band: C
- PARKINGDetails of how and where vehicles can be parked, and any associated costs.Read more about parking in our glossary page.
- Yes
- GARDENA property has access to an outdoor space, which could be private or shared.
- Rear garden,Front garden
- ACCESSIBILITYHow a property has been adapted to meet the needs of vulnerable or disabled individuals.Read more about accessibility in our glossary page.
- Ask agent
Energy performance certificate - ask agent
Coombe Lane, Teignmouth, TQ14
NEAREST STATIONS
Distances are straight line measurements from the centre of the postcode- Teignmouth Station0.9 miles
- Dawlish Station2.6 miles
- Dawlish Warren Station4.2 miles
About the agent
Nexmove offer a new and modern approach to selling property.
A locally-owned independent agency located in the heart of Teignmouth who take pride and responsibility of looking after what is normally your greatest asset in the highest regard and continually work towards providing the pinnacle in estate agency services. Customers will experience a Gold Standard service from the first and last point of contact.
Branch Manager Rachael Malone, with over 30 years’ experience in customer
Industry affiliations

Notes
Staying secure when looking for property
Ensure you're up to date with our latest advice on how to avoid fraud or scams when looking for property online.
Visit our security centre to find out moreDisclaimer - Property reference 51fdaf05-1b6c-4647-af7a-a88dc01c8121. The information displayed about this property comprises a property advertisement. Rightmove.co.uk makes no warranty as to the accuracy or completeness of the advertisement or any linked or associated information, and Rightmove has no control over the content. This property advertisement does not constitute property particulars. The information is provided and maintained by Nexmove, Teignmouth. Please contact the selling agent or developer directly to obtain any information which may be available under the terms of The Energy Performance of Buildings (Certificates and Inspections) (England and Wales) Regulations 2007 or the Home Report if in relation to a residential property in Scotland.
*This is the average speed from the provider with the fastest broadband package available at this postcode. The average speed displayed is based on the download speeds of at least 50% of customers at peak time (8pm to 10pm). Fibre/cable services at the postcode are subject to availability and may differ between properties within a postcode. Speeds can be affected by a range of technical and environmental factors. The speed at the property may be lower than that listed above. You can check the estimated speed and confirm availability to a property prior to purchasing on the broadband provider's website. Providers may increase charges. The information is provided and maintained by Decision Technologies Limited. **This is indicative only and based on a 2-person household with multiple devices and simultaneous usage. Broadband performance is affected by multiple factors including number of occupants and devices, simultaneous usage, router range etc. For more information speak to your broadband provider.
Map data ©OpenStreetMap contributors.




