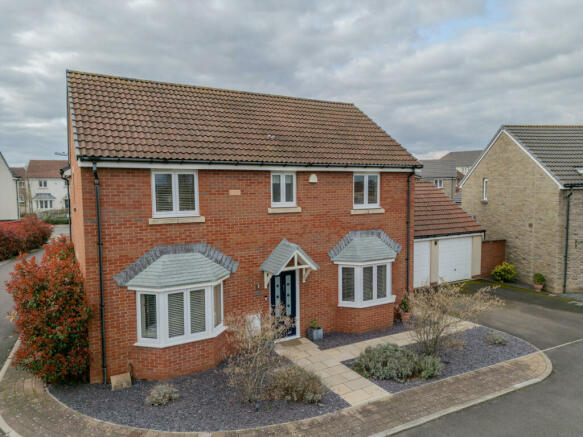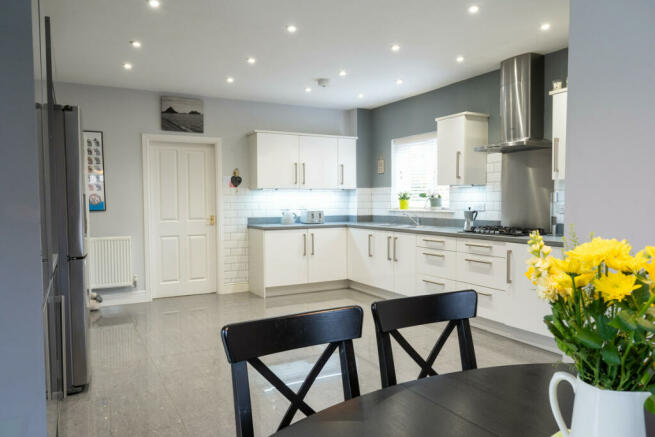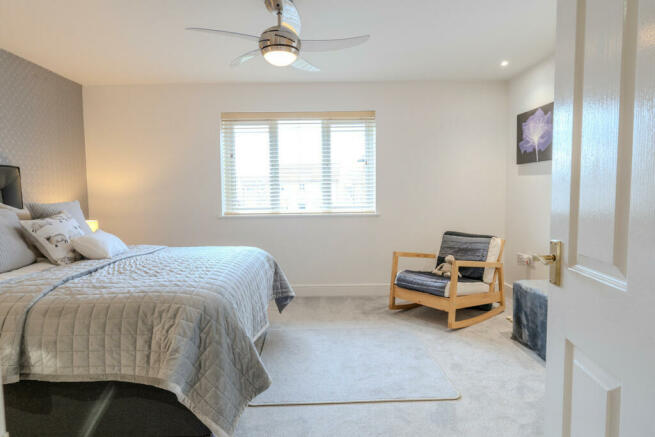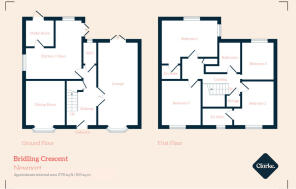Bridling Crescent, Newport, NP19

- PROPERTY TYPE
Detached
- BEDROOMS
4
- BATHROOMS
3
- SIZE
1,770 sq ft
164 sq m
- TENUREDescribes how you own a property. There are different types of tenure - freehold, leasehold, and commonhold.Read more about tenure in our glossary page.
Freehold
Description
The heart of this home is undoubtedly the spectacular kitchen - an expansive, open-plan space that seamlessly combines culinary innovation and entertaining. Sleek white and grey gloss cabinets provide ample storage, including a clever pull-out larder unit, while the stylish ceramic tile floor is both easy to maintain and a stunning design statement. This kitchen truly has it all - space for an impressive American style fridge freezer, a wine cooler for your favourite vintages, and an abundance of countertop space for all your cooking needs. The real showstopper is the generous dining area, perfect for casual family meals or elegant dinner parties. With room for a large table and chairs, this space invites you to linger over coffee and conversations long after the dishes have been cleared.
Off the kitchen diner sits a convenient utility room with hookups for your dishwasher and washing machine. A bright and airy dining room that features a door taking you out to the garden.
Located just off the hallway, the living room is a true gem, spanning the entire depth of the house from front to back. This elongated space is adorned with a serene colour palette and a captivating feature fireplace, creating an inviting and warm ambience. French doors at the rear of the living room open onto the beautiful garden, flooding the space with natural light and offering a seamless connection to the outdoors. The front window provides a picturesque view of the lush planting area, further enhancing the room's tranquil atmosphere.
Also on this floor, you'll find a versatile and spacious room that can serve as a formal dining room, a second living room, or a home office, depending on your needs. This multifunctional space boasts easy-care Amtico flooring and a convenient door connecting it to the kitchen, allowing for seamless flow and endless possibilities for entertaining and daily living.
When you head upstairs, you'll discover a thoughtfully designed sleeping area that offers comfort and privacy for the whole family. The spacious landing leads to four well-appointed double bedrooms, each with plush carpeting and ample natural light. The true showpiece of the upper level is the luxurious primary suite, a haven of relaxation and tranquillity. This generous bedroom boasts a private ensuite bathroom, complete with sleek, modern fixtures and a deluxe walk-in shower. The primary suite also features ample space for wardrobes, ensuring that your clothing and accessories remain organised and easily accessible.
Three additional bedrooms, each with their own unique charm, provide comfortable accommodations for family members and guests alike, making this home perfect for growing families or those who love to host overnight visitors. The family bathroom is a serene oasis, featuring a soothing colour palette and a combination of a shower and a tub, perfect for a relaxing soak after a long day. The bathroom's tranquil ambience is enhanced by the soft, natural light that filters through the frosted window, creating a spa-like atmosphere that promotes relaxation and rejuvenation.
Step outside to your own private oasis - a large, triangular backyard that soaks up the afternoon and evening sun. The garden truly comes to life at night, with beautiful lighting that creates a magical, enchanting atmosphere perfect for evening entertaining or simply unwinding after a long day. Access the garden through patio doors off the kitchen or the handy utility room door. Staying outside but to the front of the house, it boasts a double detached garage, providing ample space for securely parking your vehicles or storing garden equipment and outdoor furniture. This added convenience ensures that your home remains clutter-free and organised.
Council TaxA payment made to your local authority in order to pay for local services like schools, libraries, and refuse collection. The amount you pay depends on the value of the property.Read more about council tax in our glossary page.
Band: F
Bridling Crescent, Newport, NP19
NEAREST STATIONS
Distances are straight line measurements from the centre of the postcode- Newport (S. Wales) Station3.0 miles
- Pye Corner Station4.7 miles
About the agent
"We hold the simple belief that estate agency can be done better - with the customer at the heart of the process receiving a level of service and transparency they want and deserve." Mrs Clarke
Mr and Mrs Clarke was founded in 2015 after feeling what many people feel when part of the property process - detached and undervalued. The property process has historically been a challenging one, with buyers and sellers feeling out of the loop from their estate agent. Paul and Alex knew
Notes
Staying secure when looking for property
Ensure you're up to date with our latest advice on how to avoid fraud or scams when looking for property online.
Visit our security centre to find out moreDisclaimer - Property reference RX365905. The information displayed about this property comprises a property advertisement. Rightmove.co.uk makes no warranty as to the accuracy or completeness of the advertisement or any linked or associated information, and Rightmove has no control over the content. This property advertisement does not constitute property particulars. The information is provided and maintained by Mr and Mrs Clarke, Nationwide. Please contact the selling agent or developer directly to obtain any information which may be available under the terms of The Energy Performance of Buildings (Certificates and Inspections) (England and Wales) Regulations 2007 or the Home Report if in relation to a residential property in Scotland.
*This is the average speed from the provider with the fastest broadband package available at this postcode. The average speed displayed is based on the download speeds of at least 50% of customers at peak time (8pm to 10pm). Fibre/cable services at the postcode are subject to availability and may differ between properties within a postcode. Speeds can be affected by a range of technical and environmental factors. The speed at the property may be lower than that listed above. You can check the estimated speed and confirm availability to a property prior to purchasing on the broadband provider's website. Providers may increase charges. The information is provided and maintained by Decision Technologies Limited. **This is indicative only and based on a 2-person household with multiple devices and simultaneous usage. Broadband performance is affected by multiple factors including number of occupants and devices, simultaneous usage, router range etc. For more information speak to your broadband provider.
Map data ©OpenStreetMap contributors.




