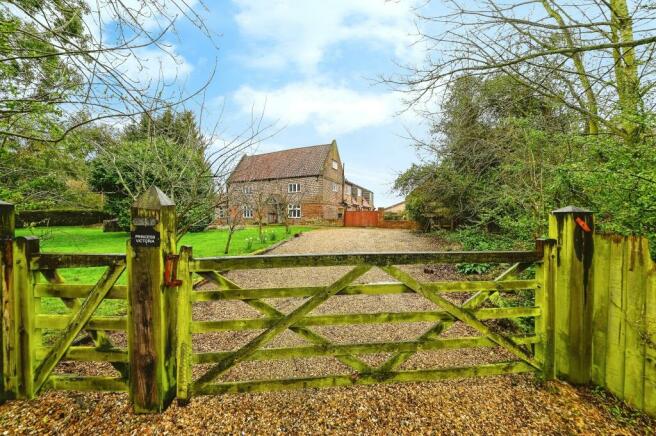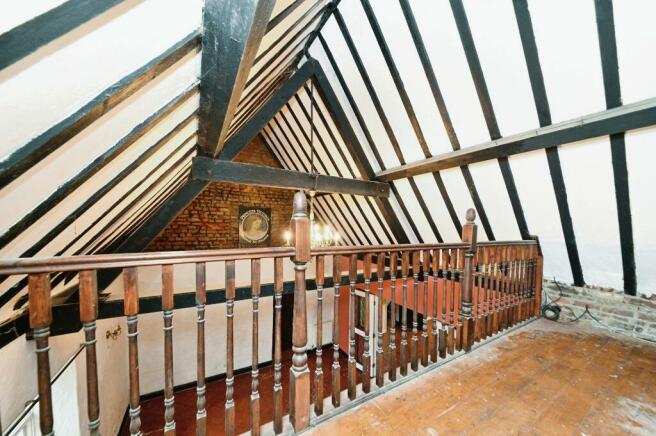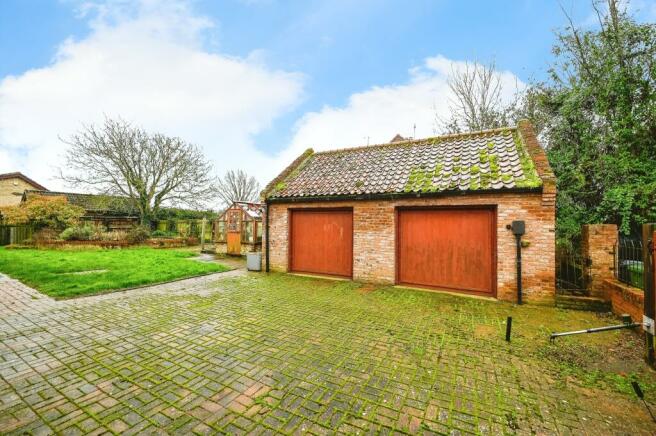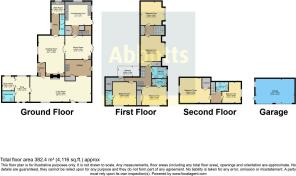Market Lane, Walpole St. Andrew, Wisbech, Norfolk, PE14

- PROPERTY TYPE
Detached
- BEDROOMS
6
- BATHROOMS
2
- SIZE
Ask agent
- TENUREDescribes how you own a property. There are different types of tenure - freehold, leasehold, and commonhold.Read more about tenure in our glossary page.
Freehold
Key features
- 6 Bedrooms
- Living Room
Description
Upon entry, one is greeted by the grandeur of various reception rooms, each meticulously designed to cater to different facets of life. The living room, dining room, snug, and study provide versatile spaces for relaxation, entertainment, and productivity. The heart of the home resides in the drawing room, boasting a captivating fireplace adorned with a stove, while the room is elegantly overseen by a gallery landing, adding an air of sophistication to the ambiance.
The ground floor seamlessly flows into the culinary haven, comprising a well-appointed kitchen and a convenient utility room. Additionally, two cloakrooms offer practicality and convenience for guests and residents alike.
Ascending to the first floor reveals four generously proportioned bedrooms, two of which boast ensuite facilities, epitomizing comfort and luxury. The main family bathroom adds to the opulence of this level, while providing functionality and style. The gallery landing serves as a focal point, connecting the various spaces with grace and charm.
Venturing to the second floor, two further bedrooms await, accompanied by a sleek shower room, ensuring ample accommodation for family and guests.
Outside, the property exudes grandeur, occupying an extensive plot that is as impressive as it is picturesque. A gated sweeping driveway leads to a double detached garage, providing ample parking and storage options. The expansive lawns are adorned with mature trees and shrubs, creating a tranquil oasis that beckons relaxation and outdoor enjoyment.
In summary, Princess Victoria in Market Lane, Walpole St Andrew, epitomizes luxury living, offering an unparalleled blend of historical charm, modern amenities, and idyllic surroundings, making it a truly exceptional place to call home.
Living Room
11.13m x 4.6m
Two windows to front, window to rear, built in wood burner, door to snug, door to both halls
Snug
5.36m x 2.72m
Two windows to front, window to rear, radiator, double doors giving access to study, door to cloakroom
Study
2.57m x 2.13m
Window to rear
Cloakroom
Radiator, extractor fan, WC, wash hand basin
Drawing Room
0.56m (max) x 4.8m - Window to side, two radiators, built in multi fuel burner with bread oven, vaulted ceiling, tiled flooring
Dining Room
4.8m x 4.32m
Double doors to side, radiator, tiled flooring
Kitchen
4.7m x 4.32m
Door to side, window to side, window to rear, range of wall mounted and base fitted units with stainless steel sink unit, space for range cooker, extractor hood, space for fridge/freezer, plumbing for dishwasher
Utility Room
2.4m x 2.2m
Window to rear, plumbing for washing machine, space for tumble dryer, tiled flooring
Second Cloakroom
Radiator, WC, tiled flooring
First Floor Landing
Galleried balcony overlooking drawing room, Velux window to side, built in cupboard, doors to bedroom one, bedroom two, bedroom four and bathroom, radiator, stairs leading to second floor
Bedroom One
4.3m x 3.68m
Window to front, radiator, door to ensuite
Ensuite
Extractor fan, WC, hand wash basin, shower cubicle housing mains shower
Bedroom Two
4.62m x 3.43m
Window to front, window to side, radiator, built in cupboard and double wardrobe, door to ensuite
Ensuite
Heated towel rail, tiled flooring, tiled walls, WC, hand wash basin, double shower cubicle, shaver point, mirror with built in lighting
Bedroom Four
5.61m (max) x 4.3m - Window to side, airing cupboard
Bedroom Five
4.4m x 4.32m
Window to side, radiator
Family Bathroom
Window to side, radiator, tiled flooring, bath, hand wash basin with built in vanity unit, WC
Second Floor Landing
Doors to bedroom three and bedroom six, door to shower room
Bedroom Three
5.7m (max) x 5.13m - Window to side, radiator, skylight to ceiling, walk in wardrobe
Bedroom Six
3.8m (max) x 3.4m - Window to side, radiator
Shower Room
Heated towel rail, WC, hand wash basin, shower cubicle
Double Garage
7.21m x 4.4m
Two electric up and over doors to front, window to side, door to side, housing biomass boiler
Outside Front
Gated driveway providing off road parking, blankets of lawn, selection of mature trees, further double gates leading into block paved driveway located in front of the double detached garage, outside power point
- COUNCIL TAXA payment made to your local authority in order to pay for local services like schools, libraries, and refuse collection. The amount you pay depends on the value of the property.Read more about council Tax in our glossary page.
- Band: F
- PARKINGDetails of how and where vehicles can be parked, and any associated costs.Read more about parking in our glossary page.
- Yes
- GARDENA property has access to an outdoor space, which could be private or shared.
- Yes
- ACCESSIBILITYHow a property has been adapted to meet the needs of vulnerable or disabled individuals.Read more about accessibility in our glossary page.
- Ask agent
Energy performance certificate - ask agent
Market Lane, Walpole St. Andrew, Wisbech, Norfolk, PE14
NEAREST STATIONS
Distances are straight line measurements from the centre of the postcode- Kings Lynn Station7.5 miles
About the agent
Your trusted agent since 1850
We’re local. Award-winning. And focused on you. We keep things simple and transparent – no fancy jargon or hidden costs. Whether you’re looking to buy, sell, let or rent, your property journey starts here.
Why we’re different
As part of the UK’s largest property services group, we have agents right across the country with access to thousands of potential buyers and tenants. With years of experience selling and letting houses like y
Industry affiliations



Notes
Staying secure when looking for property
Ensure you're up to date with our latest advice on how to avoid fraud or scams when looking for property online.
Visit our security centre to find out moreDisclaimer - Property reference KIN240098. The information displayed about this property comprises a property advertisement. Rightmove.co.uk makes no warranty as to the accuracy or completeness of the advertisement or any linked or associated information, and Rightmove has no control over the content. This property advertisement does not constitute property particulars. The information is provided and maintained by Abbotts, Kings Lynn. Please contact the selling agent or developer directly to obtain any information which may be available under the terms of The Energy Performance of Buildings (Certificates and Inspections) (England and Wales) Regulations 2007 or the Home Report if in relation to a residential property in Scotland.
*This is the average speed from the provider with the fastest broadband package available at this postcode. The average speed displayed is based on the download speeds of at least 50% of customers at peak time (8pm to 10pm). Fibre/cable services at the postcode are subject to availability and may differ between properties within a postcode. Speeds can be affected by a range of technical and environmental factors. The speed at the property may be lower than that listed above. You can check the estimated speed and confirm availability to a property prior to purchasing on the broadband provider's website. Providers may increase charges. The information is provided and maintained by Decision Technologies Limited. **This is indicative only and based on a 2-person household with multiple devices and simultaneous usage. Broadband performance is affected by multiple factors including number of occupants and devices, simultaneous usage, router range etc. For more information speak to your broadband provider.
Map data ©OpenStreetMap contributors.




