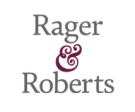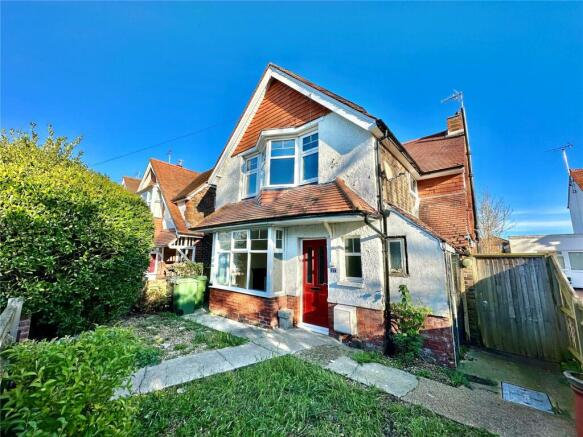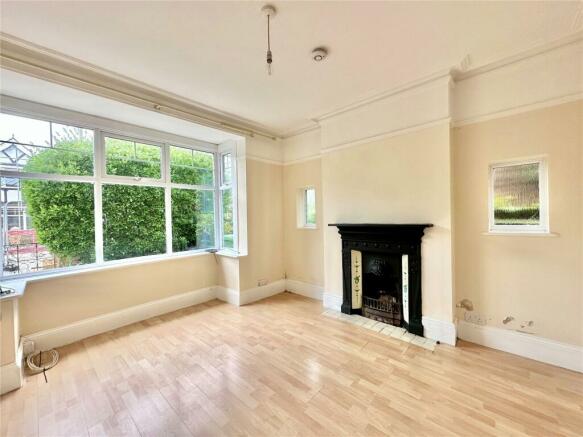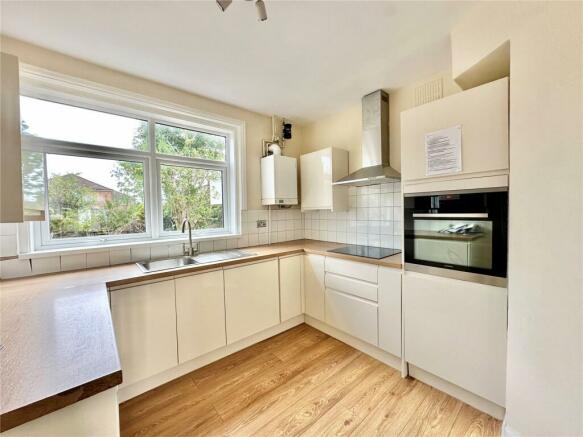
Elm Grove, Hampden Park, Eastbourne, East Sussex, BN22

- PROPERTY TYPE
Detached
- BEDROOMS
3
- BATHROOMS
1
- SIZE
Ask agent
- TENUREDescribes how you own a property. There are different types of tenure - freehold, leasehold, and commonhold.Read more about tenure in our glossary page.
Ask agent
Key features
- entrance hall
- 2 reception rooms
- kitchen
- utility room
- 3 bedrooms
- refitted shower room and separate wc
- gas fired central heating and double glazing
- walled 80' rear garden
- double garage and car parking space at the rear
Description
The accommodation has been improved over the years and now offers further potential for a charming home well placed for local amenities. The property is offered with early vacant possession if required.
The property is approached from Elm Grove and from Edgeland Terrace at the rear. The shopping facilities of west Hampden Park are at the end of Elm Grove where there is also access to Hampden Park railway station giving easy access to Eastbourne and to London Victoria and to Gatwick. West Hampden Park is known for its delightful wooded park. Eastbourne town centre is about 3 miles distant offering a wide range of amenities. There are local schools in Hampden Park and the scenic countryside of the South Downs National Park is just to the west of Willingdon.
Entrance Hall
with radiator.
Sitting Room
3.9m x 3.4m (12' 10" x 11' 2")
with handsome Victorian style fire surround, radiator.
Dining Room
3.53m x 3.43m (11' 7" x 11' 3")
with Victorian style fire surround, radiator, garden aspect and double glazed door to garden.
Kitchen
2.97m x 2.7m (9' 9" x 8' 10")
with garden aspect and extensive range of working surfaces with drawers and cupboards below and matching wall cabinets over, inset stainless steel sink unit with mixer tap, integrated appliances include the Lamona brushed steel finished electric oven and 4 ring induction hob with filter hood over, wall mounted Viessmann gas fired boiler.
Utility Room
2.03m x 1.93m (6' 8" x 6' 4")
into the recess with plumbing for washing machine, deep storage recess and large walk in storage cupboard.
-
The staircase rises from the entrance hall to the First Floor Landing with loft access.
Bedroom 1
3.56m x 3.43m (11' 8" x 11' 3")
with garden aspect, Victorian style fire surround, radiator and fitted cupboard.
Bedroom 2
3.4m x 3.35m (11' 2" x 11' 0")
excluding the depth of the window recess, fitted cupboard, radiator.
Bedroom 3
3m x 2.74m (9' 10" x 9' 0")
to include the depth of the cupboard which houses the hot water tank and with shelving, Victorian style fireplace, radiator.
Shower Room
refitted with large shower unit with wall mounted shower fittings, wash basin with cabinet below, heated towel rail, tiled floor and walls, window.
Separate wc
with low level suite, radiator and window.
Outside
There are gardens arranged to the front and rear with the rear garden mainly walled and extending to a depth of about 80'. Mainly laid to lawn there are borders containing a variety of ornamental trees and shrubs.
Situated to the rear is a Detached Double Garage
with 2 up and over doors. Each of the garages measure very approximately 17' x 17'5 each having an up and over door and one with a rear door giving access to the garden. There is also an adjacent car parking space with gated access to the rear garden.
-
The garages and parking space are approached at the rear via Edgeland Terrace which is off Brassey Avenue.
Brochures
Particulars- COUNCIL TAXA payment made to your local authority in order to pay for local services like schools, libraries, and refuse collection. The amount you pay depends on the value of the property.Read more about council Tax in our glossary page.
- Band: D
- PARKINGDetails of how and where vehicles can be parked, and any associated costs.Read more about parking in our glossary page.
- Yes
- GARDENA property has access to an outdoor space, which could be private or shared.
- Yes
- ACCESSIBILITYHow a property has been adapted to meet the needs of vulnerable or disabled individuals.Read more about accessibility in our glossary page.
- Ask agent
Elm Grove, Hampden Park, Eastbourne, East Sussex, BN22
Add your favourite places to see how long it takes you to get there.
__mins driving to your place



Regardless of good or bad market conditions Rager & Roberts have been at the forefront of the local market in Eastbourne and the nearby villages for almost three decades and, according to Rightmove's own independent survey, we consistently agree more sales above £250,000 than any other local agent. The prominent town centre offices in Cornfield Road, together with the Old Town office in Green Street, provide efficient marketing as well as an extremely high standard of service to vendors and purchasers alike. Our high profile marketing presence in Alfriston enhances coverage of the Downland Villages and our computer networked offices enable the staff to operate efficiently and as a team.
Recommendations from our clients and the local professional community guarantees a wide ranging and ever changing selection of properties which attract buyers from all over the country and abroad. Over the years we have avoided the distraction of commercial property sales, lettings and the sale of mortgages. The latter might be remunerative but we have not, and will not, accept an introduction fee from a mortgage provider and this guarantees that the advice we give to our clients is totally in their best interest and not prejudiced by the prospect of an additional fee.
Your mortgage
Notes
Staying secure when looking for property
Ensure you're up to date with our latest advice on how to avoid fraud or scams when looking for property online.
Visit our security centre to find out moreDisclaimer - Property reference TOC240135. The information displayed about this property comprises a property advertisement. Rightmove.co.uk makes no warranty as to the accuracy or completeness of the advertisement or any linked or associated information, and Rightmove has no control over the content. This property advertisement does not constitute property particulars. The information is provided and maintained by Rager & Roberts, Eastbourne. Please contact the selling agent or developer directly to obtain any information which may be available under the terms of The Energy Performance of Buildings (Certificates and Inspections) (England and Wales) Regulations 2007 or the Home Report if in relation to a residential property in Scotland.
*This is the average speed from the provider with the fastest broadband package available at this postcode. The average speed displayed is based on the download speeds of at least 50% of customers at peak time (8pm to 10pm). Fibre/cable services at the postcode are subject to availability and may differ between properties within a postcode. Speeds can be affected by a range of technical and environmental factors. The speed at the property may be lower than that listed above. You can check the estimated speed and confirm availability to a property prior to purchasing on the broadband provider's website. Providers may increase charges. The information is provided and maintained by Decision Technologies Limited. **This is indicative only and based on a 2-person household with multiple devices and simultaneous usage. Broadband performance is affected by multiple factors including number of occupants and devices, simultaneous usage, router range etc. For more information speak to your broadband provider.
Map data ©OpenStreetMap contributors.




