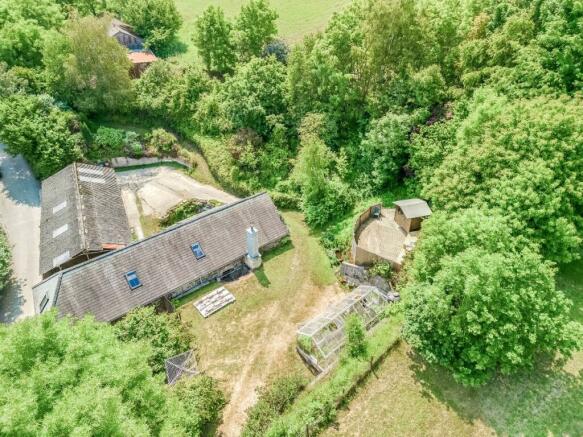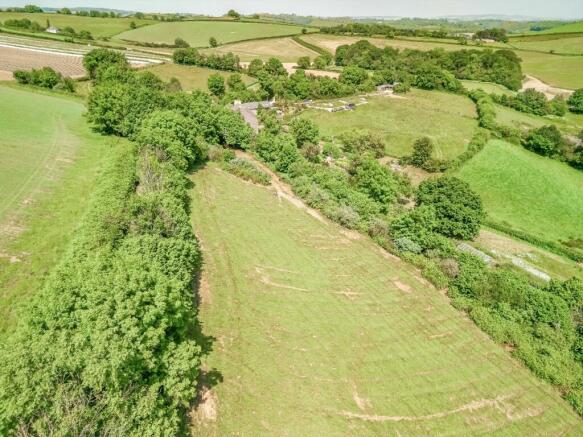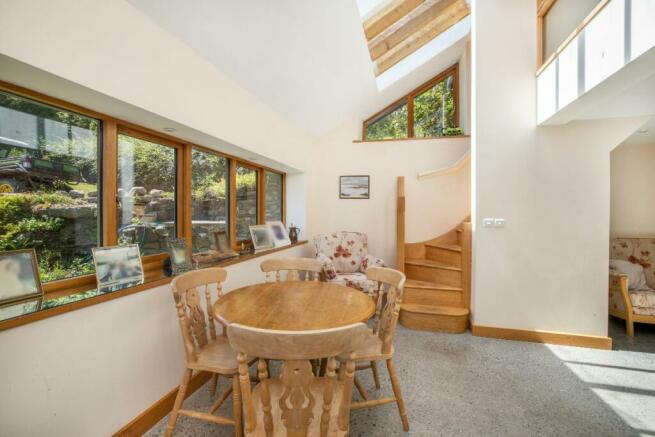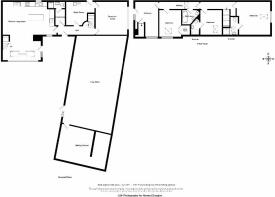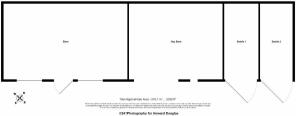
Ashburton, Devon
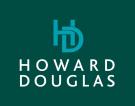
- PROPERTY TYPE
Barn Conversion
- BEDROOMS
4
- BATHROOMS
1
- SIZE
Ask agent
- TENUREDescribes how you own a property. There are different types of tenure - freehold, leasehold, and commonhold.Read more about tenure in our glossary page.
Freehold
Key features
- Reception Hall
- Cloakroom/Shower Room
- Large Kitchen-Day Room
- Reception Room
- Utility Room
- Four Double Bedrooms
- Two En-Suite Shower Rooms
- Family Bathroom
- Gardens and Grounds With Camping Pitches
- Two Paddocks
Description
Bulland is a rural hamlet of just three properties nestled in a quiet valley surrounded by picturesque rolling South Hams countryside, a little over one mile south of Ashburton. There is excellent walking and riding country on the doorstep within the byways and high-hedged Devon lanes, and the area abounds in wildlife.
Whilst enjoying an idyllic rural setting Bulland is extremely easy to access and is little more than five minutes drive to the A38 which brings both Plymouth and Exeter within a comfortable thirty minute drive. Ashburton has a great range of everyday shops and amenities, including primary and secondary schools, whilst the the larger towns of Totnes and Newton Abbot can be reached within 20 minutes by car and each have mainline stations with direct connection to London Paddington.
Bulland Court was bought in 1997 by our client from the Church Commissioners as an agricultural stone barn and was converted over the years that followed to provide a unique, highly insulated (EPC rating C) four bedroomed home with passive solar design in mind.
It features oak hardwood framed double glazed windows, bespoke internal doors and joinery, polished concrete flooring to the ground floor and solid oak flooring to the first floor. There are two staircases and the property easily divides into two semi-independent areas.
Outside, the gardens and land provide a wonderful setting and include a raised sun-deck with stunning country views, orchard and vegetable garden, three paddocks and a number of camping pitches with campers WC. There is a former milking parlour/dairy and cattle shed attached to the property which lends itself to possible conversion to ancillary or holiday accommodation, subject to any required consents.
Additionally, there is a large detached multi-purpose steel-framed former farm building with workshop, hay store and stables.
Council Tax Band: Band F at the time of preparing these particulars
Tenure: Freehold
Reception Hall
Wide glazed entrance door. Ceiling spotlights.
Cloakroom/Shower Room
With coats hooks to walls and low level boot/shoe storage shelving. Inner door to Shower/WC with white suite.
Living Room, Dining Room and Kitchen
24'10" x 23'5" maximum overall measurements. Windows along the front aspect and glazed roof area. Glazed door to the front outside. KITCHEN AREA with solid-fuel ESSE range which is also connected to heat hot water. Kitchen units and worktops with inset sink with window over. Island unit. Built-in electric oven with microwave over. Integrated fridge-freezer. Plumbing for dishwasher. Ceiling spotlights.
Second Reception Room
15'4" x 14'3" Wide end window with window seat and views over neighbouring countryside.
Utility Room
11'3" x 9'10" maximum overall measurements. Worktop with sink. Plenty of kitchen cupboards. Plumbing for washing machine. Ceiling spotlights. Glazed door to the rear outside with COVERED STORAGE AREA and steps to the garden.
First Floor Landing
32' in length. Approached via a timber staircase from the reception hall. Two roof windows. Ceiling spotlights.
Bedroom 1
14'3" x 12' Low set window with lovely outlook over countryside. Roof window. Built-in shelved storage cupboards. EN-SUITE SHOWER ROOM/WC.
Bedroom 2
10'6" x 9'3" Roof window. Wall ladder to small MEZZANINE AREA. Door to EN-SUITE SHOWER ROOM/WC.
Bathroom/WC
Family bathroom with white suite including roll-top bath. Ceiling spotlights.
Bedroom 3
12' x 9'6" Roof window. Built-in wardrobe.
Bedroom 4
15'7" x 10' maximum overall measurements. Glazed door to the outside. Second glazed door opening to a wooden staircase which drops down to the living room-kitchen area.
Outside
A metal five bar gate from the minor country lane opens to a drive with parking for up to 4/5 vehicles and access to the main entrance.
Attached to the property at right angles is a former cattle store 41' x 21'3" of block wall construction with concrete floor and corrugated roof covering. Door to former dairy/milking parlour 21' x 15'3" overall.
Land
Immediately to the rear of the property is a grassed area with greenhouse, granite water trough and raised sun deck with shed/chalet and lovely countryside views. A grassed path connects to an area that has previously been used as five camping pitches and with a fire pit, campers WC and vegetable/soft fruits growing area and orchard. Beyond the orchard is a gate to the lane and a gate to a small gently sloping paddock with wonderful views. Post and wire fencing surrounds the perimeter.
From the far side of the paddock access can be gained to an area of copse and an area which drops down to a yard with a large barn and a path back to the driveway.
Barn
With concrete yard/apron and vehicular access via the adjacent public byway.
The main part measures 40' x 24'6" and is a steel framed structure on a block dwarf wall with corrugated-clad main walls and corrugated roof covering. Concrete floor. Two tall roller entry doors. Power, light and water available. Mezzanine area.
Adjoining HAY BARN/STORE 30' x 24'6" with earth floor. Water tap.
Stables
There are two stables attached to the barn. 24' x 9'6" and 24' x 9'.
Paddock
On the opposite side of the public byway is a paddock with vehicular access gate towards the lane end. This paddock is sloping and has mixed boundary hedges plus great views over the surrounding area. The far end of the paddock contains young trees and there is a pedestrian gate further along the public byway to a camping pitch.
General Information
Services: Private water and drainage. Mains electricity.
Council Tax - Band F at the time of preparing these particulars.
PLANNING POTENTIAL
There is considerable development potential subject to all the required consents for the barn/stables and dairy/milking parlour and cattle shed for conversion to alternative uses.
Directions
Travelling on the A38 between Exeter and Plymouth (heading towards Plymouth) take the Peartree exit at Ashburton and at the end of the slip road turn left towards Landscove. Proceed up the hill as far as the crossroads and turn right into the unmarked lane. Stay on this lane for around two-thirds of a mile until you reach the hamlet of Bulland and Bulland Court will be seen on the right.
Brochures
BrochureCouncil TaxA payment made to your local authority in order to pay for local services like schools, libraries, and refuse collection. The amount you pay depends on the value of the property.Read more about council tax in our glossary page.
Band: F
Ashburton, Devon
NEAREST STATIONS
Distances are straight line measurements from the centre of the postcode- Totnes Station5.0 miles
About the agent
Established in May 1998 by Howard J. Douglas, who has been an Estate Agent in the local area for 38 years, - the company has an enviable success rate and reputation within the community.
We pride ourselves on the friendliness and expertise of our staff. A fact endorsed by the numerous clients who have returned to us time after time to sell or let their property and who appreciate the personal attention and professionalism which is at
Industry affiliations



Notes
Staying secure when looking for property
Ensure you're up to date with our latest advice on how to avoid fraud or scams when looking for property online.
Visit our security centre to find out moreDisclaimer - Property reference RS1193. The information displayed about this property comprises a property advertisement. Rightmove.co.uk makes no warranty as to the accuracy or completeness of the advertisement or any linked or associated information, and Rightmove has no control over the content. This property advertisement does not constitute property particulars. The information is provided and maintained by Howard Douglas, Ashburton. Please contact the selling agent or developer directly to obtain any information which may be available under the terms of The Energy Performance of Buildings (Certificates and Inspections) (England and Wales) Regulations 2007 or the Home Report if in relation to a residential property in Scotland.
*This is the average speed from the provider with the fastest broadband package available at this postcode. The average speed displayed is based on the download speeds of at least 50% of customers at peak time (8pm to 10pm). Fibre/cable services at the postcode are subject to availability and may differ between properties within a postcode. Speeds can be affected by a range of technical and environmental factors. The speed at the property may be lower than that listed above. You can check the estimated speed and confirm availability to a property prior to purchasing on the broadband provider's website. Providers may increase charges. The information is provided and maintained by Decision Technologies Limited.
**This is indicative only and based on a 2-person household with multiple devices and simultaneous usage. Broadband performance is affected by multiple factors including number of occupants and devices, simultaneous usage, router range etc. For more information speak to your broadband provider.
Map data ©OpenStreetMap contributors.
