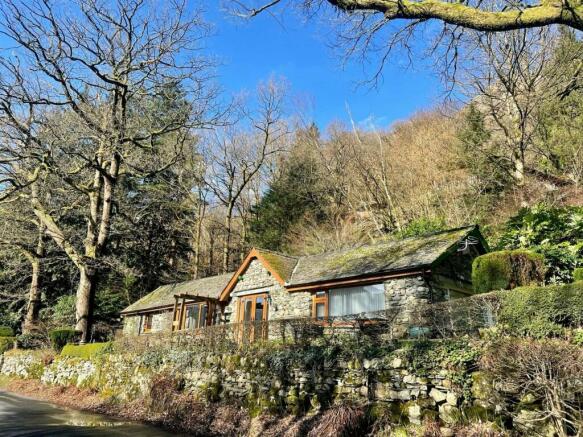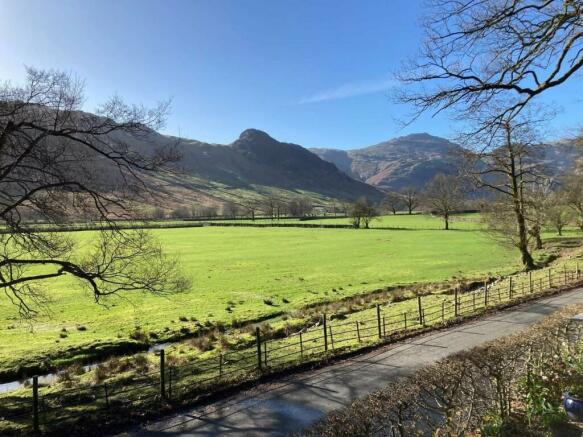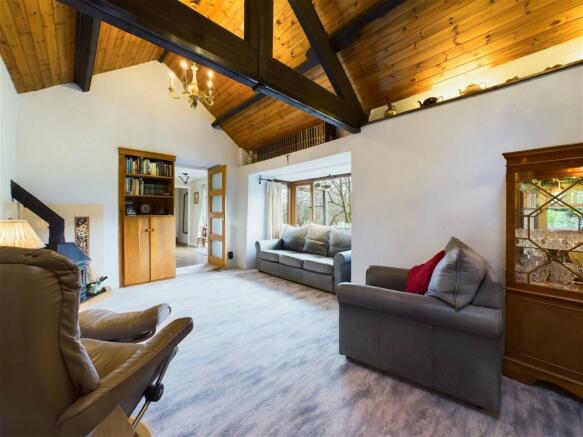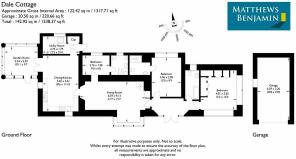Dale Cottage, Great Langdale, Ambleside, LA22 9JU

- PROPERTY TYPE
Cottage
- BEDROOMS
3
- BATHROOMS
3
- SIZE
Ask agent
- TENUREDescribes how you own a property. There are different types of tenure - freehold, leasehold, and commonhold.Read more about tenure in our glossary page.
Freehold
Key features
- Detached traditional stone built
- Cottage style bungalow
- Believed to originate from the 1930’s
- Enviable position in the picturesque Langdale Valley
- Ample parking
- Stone built single garage and carport
- Would suit a variety of buyers
- Lingmoor Fell is to be enjoyed directly opposite
- Uninterrupted breathtaking panoramic fell and country views
- Well proportioned three bedroom, three bathroom
Description
An opportunity to acquire an attractive and deceptively well proportioned three bedroom, three bathroom detached traditional stone built slate roof freehold cottage style bungalow, set in an enviable position in the picturesque Langdale Valley.
Believed to originate from the 1930’s and has subsequently been improved and extended by the present owners including recently replaced double glazing in the conservatory. Ultimately a fine home in a superb location which commands, uninterrupted breathtaking panoramic fell and country views.
Dale Cottage has a wonderful attractive fell side garden with a fine mixture of mature shrubs, bushes and trees with flower borders. Ample parking including a stone built single garage and carport. The property offers a rare opportunity to purchase a property in the sought after area of the Great Langdale Valley, and would suit a variety of buyers, whether as a permanent, holiday let or second home. We understand the property could generate an annual income as a holiday let of circa £53,000.
Ideally located for the outdoor enthusiasts whether for walking, climbing or cycling etc with endless routes from the door step. Lingmoor Fell is to be enjoyed directly opposite. The villages of Chapel Stile and Elterwater are easily accessible with village shop, primary school, leisure/health club with pool and Church all approximately 2 miles away. There are Lakeland Inns and restaurant within one mile and a wider range of amenities are available in nearby Ambleside.
Accommodation
Glazed Front door.
Leading into a bright welcoming generous hallway with tiled floor and loft access with pull down ladder. Room one is fully boarded with electric, whilst room two is partially boarded. Leading to;
Living Room
6.59m x 4.13m (21'7" x 13'6" )
Well proportioned room with feature vaulted pine panelled ceiling with exposed beams. A multi fuel stove with slate hearth and tiled surround to enjoy. Feature Bay window provides stunning views over the adjacent countryside towards Lingmoor Fell. TV point. Night storage heater. Leading to:-
Kitchen/Diner
5.65m x 3.61m (18'6" x 11'10" )
Created as part of the extension in the 1990’s. Offering a generously proportioned social space with attractive dual aspect. Providing a good selection of solid oak wall and base units with quality granite work top. One and half bowl sink unit with mixer tap, plumbing for dishwasher and electric cooker point with extractor. Currently connected is a LPG range stove. Beautiful views towards Lingmoor Fell. Wood effect laminated floor, pine panelled ceiling and part wall tiled.
Conservatory
3.34m x 2.93m (10'11" x 9'7" )
Light and airy room benefiting from replacement double glazed units in 2022 including patio door leading to a large terrace, TV and telephone point. Terrific fell and country views towards Lingmoor Fell.
Utility Room
3.74m x 1.79m (12'3" x 5'10" )
Highly useful room with base unit providing one and a half bowl stainless steel sink unit with mixer tap, fitted cupboards and plumbing for washing machine. Loft Access. Rear UPVC door.
Bedroom One
4.01m x 3.65m (13'1" x 11'11" )
Spacious double dual aspect room with breathtaking picture windows over looking the fields towards Lingmoor Fell. Comprehensive selection of fitted double wardrobes, night storage heater,TV and telephone point.
House Bathroom
Attractive three piece white suite comprising of panelled bath with shower over, vanity wash basin and WC. Fully floor and wall tiled with electric under floor heating and heated towel rail. Electric light/shaver point.
Rear Bedroom Two
3.96m x 2.98m (12'11" x 9'9" )
Twin room with rear garden views.
En Suite Shower Room
Three piece suite comprising of Mira shower, wash hand basin and WC. Part tiled wall and fully tiled floor.
Rear Bedroom Three
2.74m x 1.98m (8'11" x 6'5" )
Single room with rear garden views.
En Suite Shower Room
Three piece suite comprising of comprising of corner shower cubicle, pedestal wash hand basin and WC. Part tiled with electric wall heater and towel rail. Pine panelled ceiling.
Outside
6.29m x 3.26m (20'7" x 10'8" )
The property is approached via a gated gravel drive with generous parking facility including detached garage and car port. The property is surrounded by an attractive fell side garden with a fine mixture of mature shrubs, bushes, trees and flower borders. Paved/gravel pathways meander around leading to the tiered gardens, paved terrace and with small fell side stream and numerous lights scattered around the garden.
The property benefits from a substantial a stone built Garage:
20’8 x 10’8 (6.29m x 3.26m) with electric and an up and over door. Additionally there are three sheds with electric.
Directions
On approaching Chapel Stile proceed to the Great Langdale Valley for approximately 1 3/4 miles and Dale Cottage is situated on the right hand side.
Services
Mains electric, private drainage and private water. Night storage heating.
Tenure
Freehold. Vacant possession on completion.
Council Tax Band
F
Brochures
Brochure 1- COUNCIL TAXA payment made to your local authority in order to pay for local services like schools, libraries, and refuse collection. The amount you pay depends on the value of the property.Read more about council Tax in our glossary page.
- Band: F
- PARKINGDetails of how and where vehicles can be parked, and any associated costs.Read more about parking in our glossary page.
- Garage
- GARDENA property has access to an outdoor space, which could be private or shared.
- Yes
- ACCESSIBILITYHow a property has been adapted to meet the needs of vulnerable or disabled individuals.Read more about accessibility in our glossary page.
- Ask agent
Dale Cottage, Great Langdale, Ambleside, LA22 9JU
NEAREST STATIONS
Distances are straight line measurements from the centre of the postcode- Windermere Station8.9 miles
About the agent
Matthews Benjamin was established in Windermere in 1993 by local property experts David Benjamin and Peter Matthews. As an independent estate agency, we specialise in house sales across Ambleside, Windermere, Lancaster and Morecambe.
Since our establishment, we have earned an excellent reputation based on trust, expertise, and care. This has been developed from a family business run by only local people with extensive knowledge and love of the local area. We put our clients at the heart
Notes
Staying secure when looking for property
Ensure you're up to date with our latest advice on how to avoid fraud or scams when looking for property online.
Visit our security centre to find out moreDisclaimer - Property reference S827554. The information displayed about this property comprises a property advertisement. Rightmove.co.uk makes no warranty as to the accuracy or completeness of the advertisement or any linked or associated information, and Rightmove has no control over the content. This property advertisement does not constitute property particulars. The information is provided and maintained by Matthews Benjamin, Ambleside. Please contact the selling agent or developer directly to obtain any information which may be available under the terms of The Energy Performance of Buildings (Certificates and Inspections) (England and Wales) Regulations 2007 or the Home Report if in relation to a residential property in Scotland.
*This is the average speed from the provider with the fastest broadband package available at this postcode. The average speed displayed is based on the download speeds of at least 50% of customers at peak time (8pm to 10pm). Fibre/cable services at the postcode are subject to availability and may differ between properties within a postcode. Speeds can be affected by a range of technical and environmental factors. The speed at the property may be lower than that listed above. You can check the estimated speed and confirm availability to a property prior to purchasing on the broadband provider's website. Providers may increase charges. The information is provided and maintained by Decision Technologies Limited. **This is indicative only and based on a 2-person household with multiple devices and simultaneous usage. Broadband performance is affected by multiple factors including number of occupants and devices, simultaneous usage, router range etc. For more information speak to your broadband provider.
Map data ©OpenStreetMap contributors.




