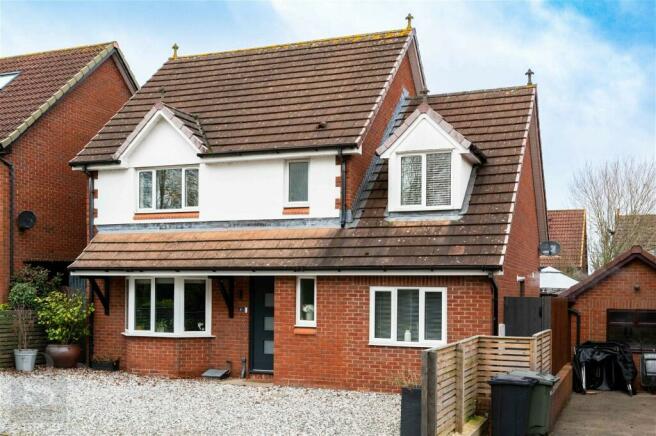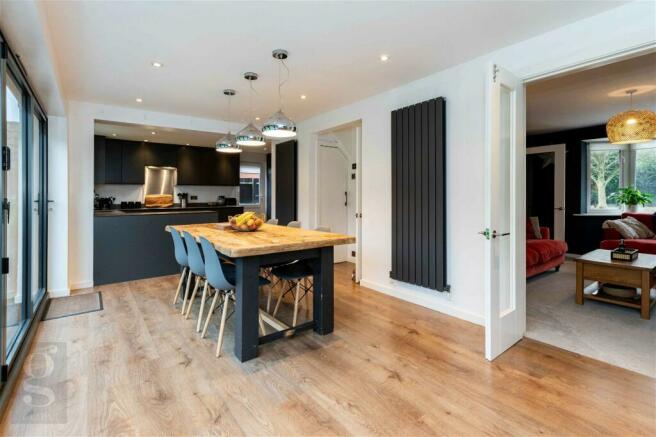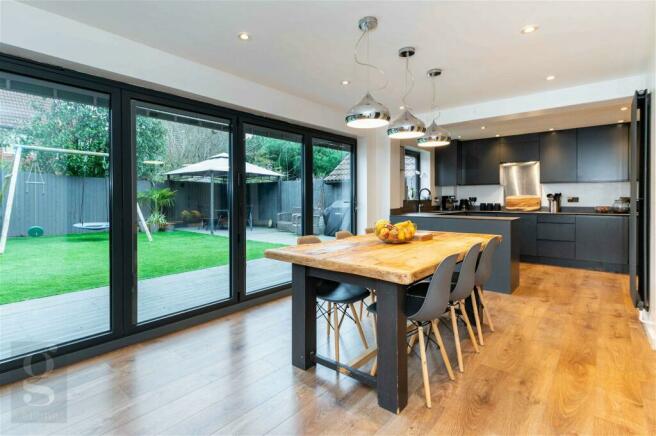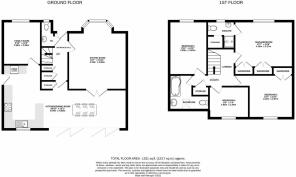Stoneleigh Drive, Belmont, Hereford

- PROPERTY TYPE
Detached
- BEDROOMS
4
- BATHROOMS
2
- SIZE
1,331 sq ft
124 sq m
- TENUREDescribes how you own a property. There are different types of tenure - freehold, leasehold, and commonhold.Read more about tenure in our glossary page.
Freehold
Key features
- Detached 4 Bedroom Family Home
- Spacious Downstairs Living
- Stylish Decor Throughout
- Open Plan Kitchen/Diner With Bi-Folds
- Large Driveway, Private Garden
- Electric Underfloor Heating
Description
A Generously Proportioned Detached 4 Bedroom House, offering a contemporary open-plan family haven with three reception rooms. This residence is discreetly positioned on a tranquil no-through road in the sought-after residential locale of Belmont, Hereford.
Entrance Hall – Open Plan Kitchen/Dining Room – Sitting Room – Study/Family Room – Downstairs WC – Under-Stairs Storage – Bedroom 1 With Ensuite – 2 Further Double Bedrooms – Single Bedroom – Family Bathroom – Storage – Rear Garden – Large Driveway
Introduction
The ground floor has undergone a transformation, creating a captivating open kitchen/dining area. Double glazed bi-folding doors with integrated blinds span the rear, infusing the entire space with light and offering seamless access to the garden. Two additional reception rooms, four bedrooms, private garden, and substantial driveway make this an ideal progression for a growing family.
Belmont, a residential district, offers an array of amenities including a GP surgery, pharmacy, natural health centre, library, and the scenic Haywood Country Park with its lakes. Practical conveniences such as a supermarket and petrol station are conveniently located just a mile away in the vibrant City of Hereford, which boasts a wide range of amenities.
The Property
Entrance Hall
Fitted with wood effect laminate flooring, featuring electric underfloor heating and under-stairs storage. To the right is a fully tiled downstairs lavatory with a low flush WC and basin, complete with chrome mixer tap.
Open Plan Kitchen/Dining Room
At the heart of the home is an expansive open-plan family space, seamlessly connecting all reception rooms, with glazed bi-folding doors providing open flow to the garden. The kitchen boasts a stylish array of dark grey flat-panel units, complemented by slim wood effect laminate countertops. Integrated appliances include an AEG induction hob, AEG combination microwave, AEG self-cleaning fan oven, full-size dishwasher, Electrolux pull-out extractor fan hood, sink with rinser tap & grooved countertop drainer, and an integrated fridge/freezer. Concealed behind a unit door is under-counter space & plumbing for a washing machine. The space is illuminated by LED downlights, with feature pendant lighting above the dining area. Wood laminate flooring completes the space, with wall-controlled electric underfloor heating beneath.
Sitting Room
Enjoying tasteful cosy decor and plush carpeting, the sitting room is situated at the front, enjoying a wide bay window that floods the room with natural light. Glazed French doors open into the kitchen/diner.
Study/Family Room
This additional reception room is equipped with electric underfloor heating and provides a direct line of sight from the kitchen area. Illuminated by a wide front aspect window and LED downlights.
Bedroom 1 With Ensuite
A well-proportioned double bedroom with fitted carpets and neutral decor. Twin double wardrobes offer ample storage, and there is additional space for a desk/chest of drawers. The ensuite includes a glazed thermostatic shower cubicle with rainhead, low flush WC, basin with mixer tap, LED mirror, wall-mounted towel radiator, and cubbyhole storage.
Bedroom 2
A carpeted double bedroom with rear aspect windows and an integral double wardrobe.
Bedroom 3
A further carpeted double room, with a front aspect window cut out in the centre of the sloping roof.
Bedroom 4
The final bedroom is a carpeted single, overlooking the rear aspect.
Family Bathroom
Fitted in large floor-to-ceiling tiles with electric underfloor heating. The spacious bathroom features a large bath with a rainhead thermostatic shower & glazed screen, basin with chrome waterfall mixer tap, low flush WC, wall-mounted towel radiator, and automatic LED spotlights.
Outside
The rear garden, of a commendable size, offers privacy from neighbouring properties and includes a large toolshed. Stepping through the bi-fold doors, a large decking area spans the width of the garden, providing ample space for al fresco dining and outdoor furniture. The remainder of the garden is laid with artificial lawn, offering a practically 'no maintenance' solution. There is side access to the front driveway, which accommodates off-road parking for 4 vehicles. A covered storage area spanning the full depth of the property is also included.
Practicalities
Herefordshire Council Tax Band 'E'
Gas Central Heating
Electric Underfloor Heating
Double Glazed Throughout
All Mains Services
Fibre Broadband Available
Directions
From Hereford City, head south on the A49, taking the third exit off the Asda roundabout onto Belmont Road (A465). After 1 mile, take the third exit off the roundabout onto Northolme Road, then the first left into Stanbrook Road, followed by the second left onto Oulton Avenue. Take the second left again into Stoneleigh Drive, where the property can be found on the left-hand side.
What3Words: ///reds.juror.shops
Brochures
Brochure 1Brochure 2- COUNCIL TAXA payment made to your local authority in order to pay for local services like schools, libraries, and refuse collection. The amount you pay depends on the value of the property.Read more about council Tax in our glossary page.
- Band: E
- PARKINGDetails of how and where vehicles can be parked, and any associated costs.Read more about parking in our glossary page.
- Driveway
- GARDENA property has access to an outdoor space, which could be private or shared.
- Yes
- ACCESSIBILITYHow a property has been adapted to meet the needs of vulnerable or disabled individuals.Read more about accessibility in our glossary page.
- Ask agent
Stoneleigh Drive, Belmont, Hereford
NEAREST STATIONS
Distances are straight line measurements from the centre of the postcode- Hereford Station2.2 miles
About the agent
Notes
Staying secure when looking for property
Ensure you're up to date with our latest advice on how to avoid fraud or scams when looking for property online.
Visit our security centre to find out moreDisclaimer - Property reference S888818. The information displayed about this property comprises a property advertisement. Rightmove.co.uk makes no warranty as to the accuracy or completeness of the advertisement or any linked or associated information, and Rightmove has no control over the content. This property advertisement does not constitute property particulars. The information is provided and maintained by Glasshouse Estates and Properties LLP, Hereford. Please contact the selling agent or developer directly to obtain any information which may be available under the terms of The Energy Performance of Buildings (Certificates and Inspections) (England and Wales) Regulations 2007 or the Home Report if in relation to a residential property in Scotland.
*This is the average speed from the provider with the fastest broadband package available at this postcode. The average speed displayed is based on the download speeds of at least 50% of customers at peak time (8pm to 10pm). Fibre/cable services at the postcode are subject to availability and may differ between properties within a postcode. Speeds can be affected by a range of technical and environmental factors. The speed at the property may be lower than that listed above. You can check the estimated speed and confirm availability to a property prior to purchasing on the broadband provider's website. Providers may increase charges. The information is provided and maintained by Decision Technologies Limited. **This is indicative only and based on a 2-person household with multiple devices and simultaneous usage. Broadband performance is affected by multiple factors including number of occupants and devices, simultaneous usage, router range etc. For more information speak to your broadband provider.
Map data ©OpenStreetMap contributors.




