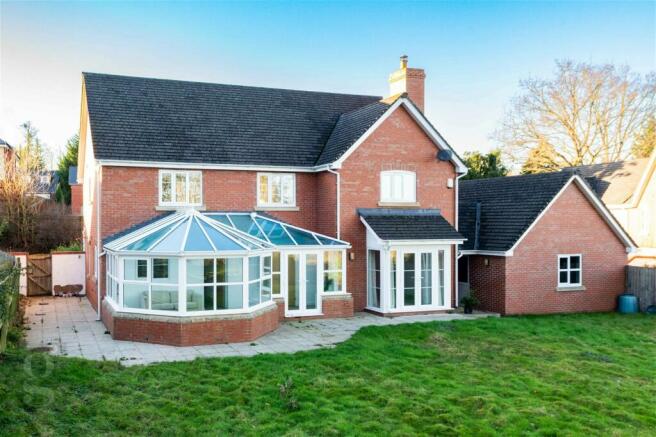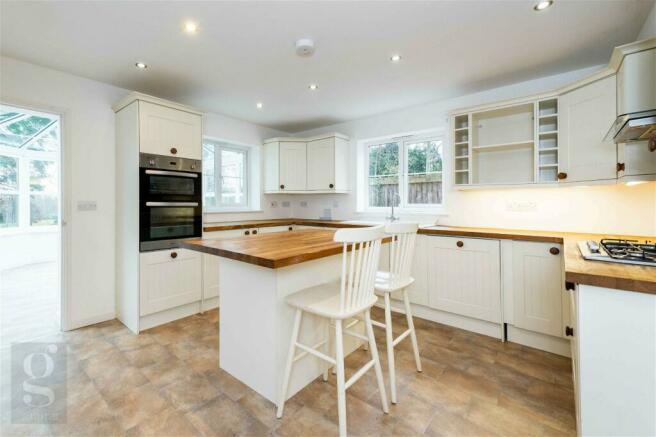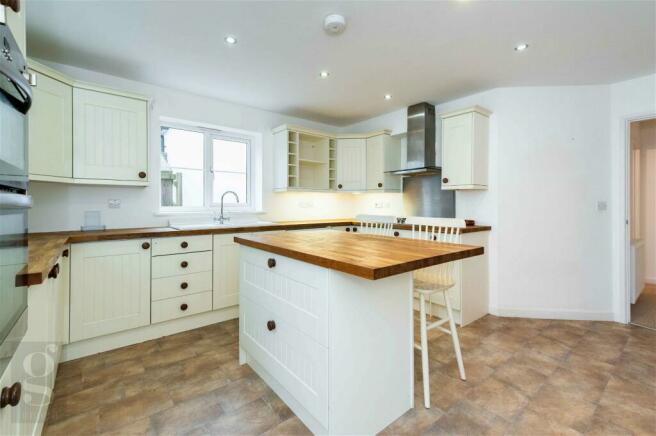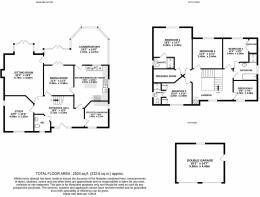Walney Lane, Aylestone Hill, Hereford, HR1 1JD

- PROPERTY TYPE
Detached
- BEDROOMS
5
- BATHROOMS
3
- SIZE
2,504 sq ft
233 sq m
- TENUREDescribes how you own a property. There are different types of tenure - freehold, leasehold, and commonhold.Read more about tenure in our glossary page.
Freehold
Key features
- 5 Bedrooms; 3 Bathrooms
- Multiple Downstairs Reception Rooms
- Nestled in Secluded Lane off Aylestone Hill
- Offered With No Onward Chain
- Executive Detached House With Double Garage
- Lovely Views Across SSSI
Description
An Executive and Spacious 5 Bedroom Detached Property, nestled in a secluded lane off Aylestone Hill. Offering double garage, off-road parking, multiple downstairs reception rooms and large gardens backing onto the SSSI of Lugg Meadow, enjoying lovely far reaching views. All Offered With No Onward Chain.
Entrance Hall – Sitting Room – Kitchen/Breakfast Room – Dining Room – Conservatory – Study – Utility/Cloakroom – Downstairs WC – Gallery Landing With Boiler Closet – Bedroom 1 With Ensuite & Dressing Room – Bedroom 2 With Ensuite – 3 Further Bedrooms – Family Bathroom – Rear Garden With Views – Double Garage – Driveway
Set at the fringes of Hereford City yet surrounded by open countryside, this capacious family home is tucked away down a private lane with only one other dwelling, offering the convenience of a private driveway and double garage. Presented in neutral decor, this currently vacant property awaits a personal touch. With versatile living spaces and a prime location, the property has huge potential to be a stunning abode with a touch of cosmetic enhancement.
The Property
Entrance Hall – Beyond a rain sheltering porch lies the carpeted entrance hall, which is central to the downstairs and provides door access to all reception rooms, with a downstairs WC to the left-hand side.
Sitting Room – At over 6m in length, this main reception room is impressively spacious, benefitting from fitted carpets and fully glazed French doors out to the garden, allowing a flood of natural light in.
Kitchen/Breakfast Room – Fitted in a range of shaker floor & wall units, solid wood countertops, LED spotlights and integral appliances - including double oven, gas hob with extractor fan over, dishwasher, fridge, freezer and porcelain sink & a half with drainer. A central island countertop offers further cupboard storage and 2-seater breakfast bar.
Dining Room – Accessible directly from the kitchen, the dining room features pendant lighting, with further doors to both the conservatory and entrance hall.
Conservatory – Spanning the rear of the house, the conservatory can be accessed from the sitting room, adjacent dining room and kitchen/breakfast room. This addition proves invaluable to the ground floor living space, providing seamless access to the garden.
Study – Additional reception room, which is versatile and could function excellently as a home office, children's playroom, or even a cosy snug.
Utility/Cloakroom – Highly practical and useful dedicated space for tucking away coats & shoes, as well as housing the washing machine & tumble dryer, with fitted plumbing and solid wood countertop.
Landing – Up the stairs from the hall is the gallery landing, with airing cupboard housing the boiler & immersion tank.
Bedroom 1 – Spacious carpeted double, with a wide rear aspect window enjoying the view. Doors lead into the walk-in wardrobe/dressing room and ensuite shower room, with white bathroom fixtures and chrome towel radiator.
Bedroom 2 – Further carpeted double, fitted with twin built-in wardrobes either side of the ensuite shower room.
Bedroom 3 – Triple window overlooks the gardens & view, with fitted carpets and built-in wardrobe also included. The bathroom is directly accessible via jack & jill door.
Family Bathroom – Full white modern suite; including bath with showerhead attachment, glazed shower cubicle, WC, basin with mixer tap and chrome towel radiator. Accessible via doors from both bedroom 3 and the landing.
Bedroom 4 – Good-size carpeted double bedroom, again with a triple window enjoying the rear outlook.
Bedroom 5 – The smallest of the carpeted bedrooms, but still a good-size single bedroom or even home office.
Outside
The rear garden presents lovely vistas of the picturesque Herefordshire countryside. A well-maintained lawn features a patio adjoining the conservatory, providing distinct spaces for outdoor dining and entertaining. Conveniently, the double garage (with power & lighting) connects seamlessly to the house through a fully covered walkway, offering direct access from the front to the rear garden. In front of dual garage doors is side-by-side off-road parking for 2 vehicles.
Practicalities
Herefordshire Council Tax Band ‘G’
Gas Central Heating
Double Glazed Throughout
All Mains Services
Superfast Fibre Available
Directions
From Hereford City Centre, head north-east on Commercial Road (A465), continuing over the railway bridge onto Aylestone Hill. At the top, head straight over both mini-roundabouts, turning right just after the bow of the hill into Walney Lane. After approx. 150 yards, turn left into the private road towards the property.
What3Words: ///vent.cable.placed
Brochures
Brochure 1Full Details- COUNCIL TAXA payment made to your local authority in order to pay for local services like schools, libraries, and refuse collection. The amount you pay depends on the value of the property.Read more about council Tax in our glossary page.
- Band: G
- PARKINGDetails of how and where vehicles can be parked, and any associated costs.Read more about parking in our glossary page.
- Yes
- GARDENA property has access to an outdoor space, which could be private or shared.
- Yes
- ACCESSIBILITYHow a property has been adapted to meet the needs of vulnerable or disabled individuals.Read more about accessibility in our glossary page.
- Ask agent
Walney Lane, Aylestone Hill, Hereford, HR1 1JD
Add an important place to see how long it'd take to get there from our property listings.
__mins driving to your place
Get an instant, personalised result:
- Show sellers you’re serious
- Secure viewings faster with agents
- No impact on your credit score
Your mortgage
Notes
Staying secure when looking for property
Ensure you're up to date with our latest advice on how to avoid fraud or scams when looking for property online.
Visit our security centre to find out moreDisclaimer - Property reference S888768. The information displayed about this property comprises a property advertisement. Rightmove.co.uk makes no warranty as to the accuracy or completeness of the advertisement or any linked or associated information, and Rightmove has no control over the content. This property advertisement does not constitute property particulars. The information is provided and maintained by Glasshouse Estates and Properties LLP, Hereford. Please contact the selling agent or developer directly to obtain any information which may be available under the terms of The Energy Performance of Buildings (Certificates and Inspections) (England and Wales) Regulations 2007 or the Home Report if in relation to a residential property in Scotland.
*This is the average speed from the provider with the fastest broadband package available at this postcode. The average speed displayed is based on the download speeds of at least 50% of customers at peak time (8pm to 10pm). Fibre/cable services at the postcode are subject to availability and may differ between properties within a postcode. Speeds can be affected by a range of technical and environmental factors. The speed at the property may be lower than that listed above. You can check the estimated speed and confirm availability to a property prior to purchasing on the broadband provider's website. Providers may increase charges. The information is provided and maintained by Decision Technologies Limited. **This is indicative only and based on a 2-person household with multiple devices and simultaneous usage. Broadband performance is affected by multiple factors including number of occupants and devices, simultaneous usage, router range etc. For more information speak to your broadband provider.
Map data ©OpenStreetMap contributors.




