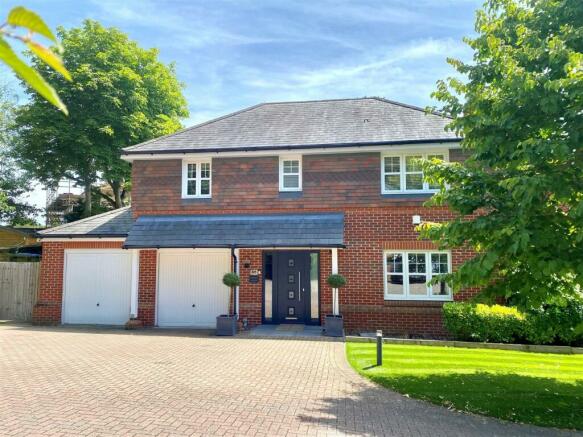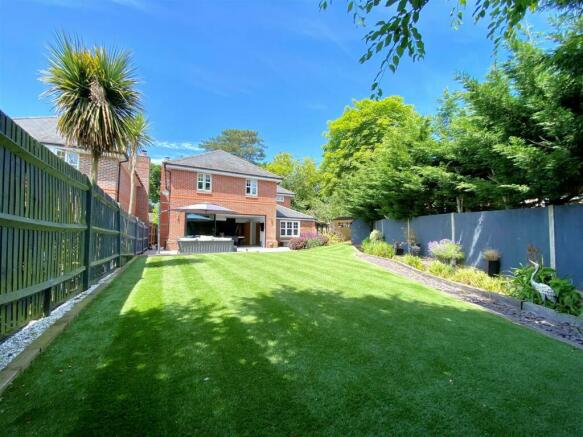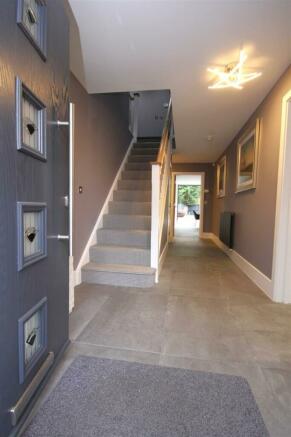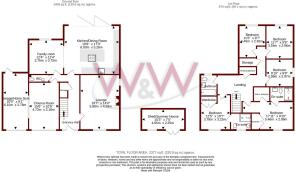Swanwick Lane, Swanwick, Southampton

- PROPERTY TYPE
Detached
- BEDROOMS
5
- BATHROOMS
3
- SIZE
Ask agent
- TENUREDescribes how you own a property. There are different types of tenure - freehold, leasehold, and commonhold.Read more about tenure in our glossary page.
Freehold
Description
Swanwick Lane is situated in the ever popular location of Swanwick, the marina is less than a 10 minute stroll away, perfect for any boating enthusiast. A number of eateries are also within a short walk including Harpers Steakhouse & Ship Inn. The A27, M27 & both Swanwick & Bursledon train stations are easily accessible.
Beautifully presented & vastly improved five bedroom detached family home situated on a small development made up of only six houses
Enviable plot providing side & rear gardens
Welcoming entrance hall with feature attractive Italian porcelain tiled flooring flowing into the kitchen/dining room, family room, downstairs cloakroom & outside patio
Dual aspect lounge with centrepiece contemporary log burner
Impressive open plan kitchen/dining room with full height sliding doors opening out onto the Italian porcelain tiled patio
'2022' Fitted modern kitchen boasting attractive compact laminate worktops & matte black units
Integrated appliances include five ring induction hob, 'AEG' double oven, combination oven, warming tray, dishwasher, washing machine, tumble dryer, full height fridge, full height freezer, champagne fridge, water softener & Quooker tap providing instant boiling water & cold water
Family room with open access into the kitchen/dining room & window overlooking the rear garden
Downstairs cloakroom comprising two piece suite
Home cinema with cinema screen, underfloor heating & 4K Dolby surround speakers to remain
Galleried landing enjoying two large built in storage cupboards
Main bedroom benefitting from built in wardrobes, walk in wardrobe with lighting & modern en-suite
Modern en-suite shower room comprising three piece white suite with feature walk in shower & attractive wall/floor tiling
Guest bedroom benefitting from built in wardrobes & en-suite shower room
Three additional bedrooms
Modern family bathroom comprising three piece white suite & attractive wall/floor tiling
Landscaped rear garden with Italian porcelain patio, raised artificial lawn with garden sleepers, small stream, outside lighting, outside power sockets, outside tap
Fully insulated summerhouse/shed with power/lighting to remain
Garage/home gym with power & lighting
Driveway parking for multiple vehicles
Estate management charge approx. £1200 PA
ADDITIONAL INFORMATION - Property construction - Traditional built
Electricity supply - Mains
Water supply - Mains
Sewerage - Mains
Heating - Gas central heating
Broadband - There is broadband connected to the property and the seller informs us that this is supplied by Sky
Please check here for potential broadband speeds -
The current seller informs us that they have mobile signal and are no current black spots. Please check here for all networks -
Brochures
Swanwick Lane, Swanwick, Southampton- COUNCIL TAXA payment made to your local authority in order to pay for local services like schools, libraries, and refuse collection. The amount you pay depends on the value of the property.Read more about council Tax in our glossary page.
- Band: F
- PARKINGDetails of how and where vehicles can be parked, and any associated costs.Read more about parking in our glossary page.
- Yes
- GARDENA property has access to an outdoor space, which could be private or shared.
- Yes
- ACCESSIBILITYHow a property has been adapted to meet the needs of vulnerable or disabled individuals.Read more about accessibility in our glossary page.
- Ask agent
Swanwick Lane, Swanwick, Southampton
Add an important place to see how long it'd take to get there from our property listings.
__mins driving to your place
Get an instant, personalised result:
- Show sellers you’re serious
- Secure viewings faster with agents
- No impact on your credit score
Your mortgage
Notes
Staying secure when looking for property
Ensure you're up to date with our latest advice on how to avoid fraud or scams when looking for property online.
Visit our security centre to find out moreDisclaimer - Property reference 32987504. The information displayed about this property comprises a property advertisement. Rightmove.co.uk makes no warranty as to the accuracy or completeness of the advertisement or any linked or associated information, and Rightmove has no control over the content. This property advertisement does not constitute property particulars. The information is provided and maintained by Walker & Waterer Ltd, Park Gate. Please contact the selling agent or developer directly to obtain any information which may be available under the terms of The Energy Performance of Buildings (Certificates and Inspections) (England and Wales) Regulations 2007 or the Home Report if in relation to a residential property in Scotland.
*This is the average speed from the provider with the fastest broadband package available at this postcode. The average speed displayed is based on the download speeds of at least 50% of customers at peak time (8pm to 10pm). Fibre/cable services at the postcode are subject to availability and may differ between properties within a postcode. Speeds can be affected by a range of technical and environmental factors. The speed at the property may be lower than that listed above. You can check the estimated speed and confirm availability to a property prior to purchasing on the broadband provider's website. Providers may increase charges. The information is provided and maintained by Decision Technologies Limited. **This is indicative only and based on a 2-person household with multiple devices and simultaneous usage. Broadband performance is affected by multiple factors including number of occupants and devices, simultaneous usage, router range etc. For more information speak to your broadband provider.
Map data ©OpenStreetMap contributors.




