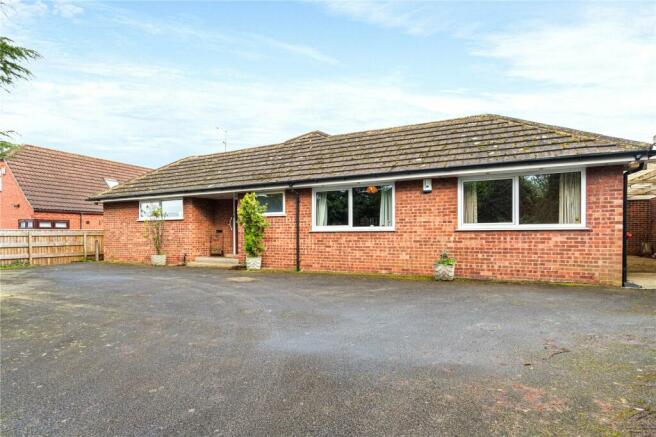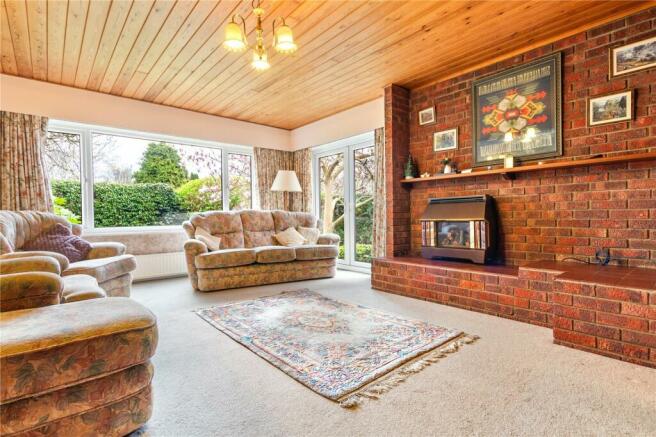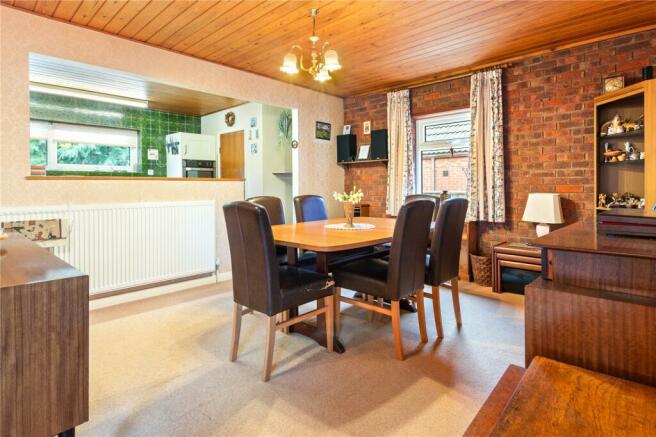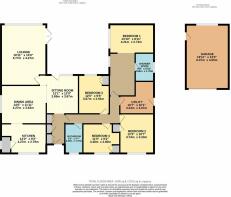
Brigg Road, Barton Upon Humber, North Lincolnshire, DN18

- PROPERTY TYPE
Bungalow
- BEDROOMS
4
- BATHROOMS
3
- SIZE
Ask agent
- TENUREDescribes how you own a property. There are different types of tenure - freehold, leasehold, and commonhold.Read more about tenure in our glossary page.
Freehold
Key features
- NO CHAIN
- Unique Detached Bungalow
- Open-Plan Kitchen/Dining Room with Pantry and Utility Room
- En-Suite and Dressing Area to Master Bedroom
- Ample Off-Road Parking and Attractive Gardens
- Council Tax: D | EPC: D | Tenure: Freehold
- For Sale By Auction – T & C’s Apply
- Subject to an Undisclosed Reserve Price
- Reservation Fee Applicable
- The Modern Method of Auction
Description
LOCATION!!! LOCATION!!! LOCATION!!!
Are you searching for a delightful, detached bungalow that is bursting with potential and offers a generous elevated plot?
DDM is excited to present this truly one-of-a-kind four-bedroom detached bungalow that is located in the sought-after North Lincolnshire town of Barton-upon-Humber. Offering unbridled scope for modernisation, this property presents an exceptional opportunity to customise and create your dream home. Nestled within a popular locale, the bungalow commands attention with its distinctive character and charm. Situated proudly, set back from the road, it enjoys a slightly elevated position, providing a sense of privacy and tranquillity.
Step Inside
Welcoming you into this captivating abode is a charming storm porch, guiding you through a glazed door into a luminous and airy reception hall. Leading from the reception hall, your journey continues seamlessly into the snug, a cozy retreat that provides a tranquil vantage point overlooking the picturesque rear garden. This snug serves as a versatile space, ideal for relaxation or casual gatherings with loved ones.
Adjacent to the snug, you'll find the heart of the home - the open-plan kitchen/dining room, bathed in natural light and exuding a sense of warmth and hospitality. This well-appointed space is designed for both practicality and style, featuring a range of base and wall-mounted cabinets that offer ample storage solutions. Equipped with modern amenities, including a built-in oven, hob, and dishwasher, and a convenient pantry adds to the functionality of the space.
Toward the rear of this enviable home lies an additional sitting room, offering a serene retreat with uninterrupted views of the garden landscape. Enhanced by a striking brick-built fireplace, this sitting room exudes charm and character, creating a cozy ambiance for relaxation and entertainment.
Returning to the expansive hallway, this exceptional home presents a master bedroom, complete with its own en-suite bathroom and a separate dressing area. Accompanying the master suite are three additional generously sized bedrooms, each offering ample space and comfort for occupants. These bedrooms are thoughtfully designed to cater to various lifestyle needs, whether used as sleeping quarters or home offices.
Servicing all bedrooms is a stylish family bathroom, distinguished by its unique sunken bath, a hand washbasin and a W.C.
Step Outside
As you approach the property, you are greeted by a striking brick-built wall that fronts the residence, providing both security and privacy. Tall trees line the perimeter, further enhancing the secluded ambiance and shielding the home from the road, creating a serene retreat.
A sweeping driveway gently slopes upwards to the elevated position of the home. As you ascend the driveway, you are greeted by the impressive facade of the home, hinting at the potential that lies within.
To the side of this superb home, you'll find the attached garage and carport, offering sheltered parking and storage space for vehicles and outdoor equipment.
The rear garden is generously proportioned and is predominantly laid to lawn, while a separate patio area offers an ideal spot for outdoor dining or entertaining friends. With mature planted borders, hedging for added privacy and lush verdant surroundings, this perfect outdoor space completes and envelops this truly fantastic family home
Location
Filled with traditional character, Barton is an attractive and well-situated market town with Hull only a short drive up the A63, whilst nearby M180 motorway connections mean Leeds and Doncaster are easily reached by car. Grimsby is located south-east in about 30 minutes. Barton-upon-Humber railway station provides additional transport links and for those needing to travel further afield, one has a choice of two airports: Robin Hood Airport is an hour away by car whilst Humberside Airport, with planes flying to destinations across Europe, is only fifteen minutes away. The town itself provides a range of shops and services within a close-knit community.
Brochures
ParticularsCouncil TaxA payment made to your local authority in order to pay for local services like schools, libraries, and refuse collection. The amount you pay depends on the value of the property.Read more about council tax in our glossary page.
Band: D
Brigg Road, Barton Upon Humber, North Lincolnshire, DN18
NEAREST STATIONS
Distances are straight line measurements from the centre of the postcode- Barton-on-Humber Station0.5 miles
- Barrow Haven Station2.3 miles
- Hessle Station2.4 miles
About the agent
We are the largest independent estate agency in the region for a reason..
Established in 1889, DDM Residential specialises in house sales across the property spectrum ranging from small terraced homes, apartments, new builds and plots of land right through to traditional houses and 'Premier Homes'.
Selling or buying, you are more than likely to be involved in one of the biggest events of your life. Therefore, it is not too much
Industry affiliations


Notes
Staying secure when looking for property
Ensure you're up to date with our latest advice on how to avoid fraud or scams when looking for property online.
Visit our security centre to find out moreDisclaimer - Property reference BAS240033. The information displayed about this property comprises a property advertisement. Rightmove.co.uk makes no warranty as to the accuracy or completeness of the advertisement or any linked or associated information, and Rightmove has no control over the content. This property advertisement does not constitute property particulars. The information is provided and maintained by DDM Residential, Barton. Please contact the selling agent or developer directly to obtain any information which may be available under the terms of The Energy Performance of Buildings (Certificates and Inspections) (England and Wales) Regulations 2007 or the Home Report if in relation to a residential property in Scotland.
Auction Fees: The purchase of this property may include associated fees not listed here, as it is to be sold via auction. To find out more about the fees associated with this property please call DDM Residential, Barton on 01652 248431.
*Guide Price: An indication of a seller's minimum expectation at auction and given as a “Guide Price” or a range of “Guide Prices”. This is not necessarily the figure a property will sell for and is subject to change prior to the auction.
Reserve Price: Each auction property will be subject to a “Reserve Price” below which the property cannot be sold at auction. Normally the “Reserve Price” will be set within the range of “Guide Prices” or no more than 10% above a single “Guide Price.”
*This is the average speed from the provider with the fastest broadband package available at this postcode. The average speed displayed is based on the download speeds of at least 50% of customers at peak time (8pm to 10pm). Fibre/cable services at the postcode are subject to availability and may differ between properties within a postcode. Speeds can be affected by a range of technical and environmental factors. The speed at the property may be lower than that listed above. You can check the estimated speed and confirm availability to a property prior to purchasing on the broadband provider's website. Providers may increase charges. The information is provided and maintained by Decision Technologies Limited. **This is indicative only and based on a 2-person household with multiple devices and simultaneous usage. Broadband performance is affected by multiple factors including number of occupants and devices, simultaneous usage, router range etc. For more information speak to your broadband provider.
Map data ©OpenStreetMap contributors.





