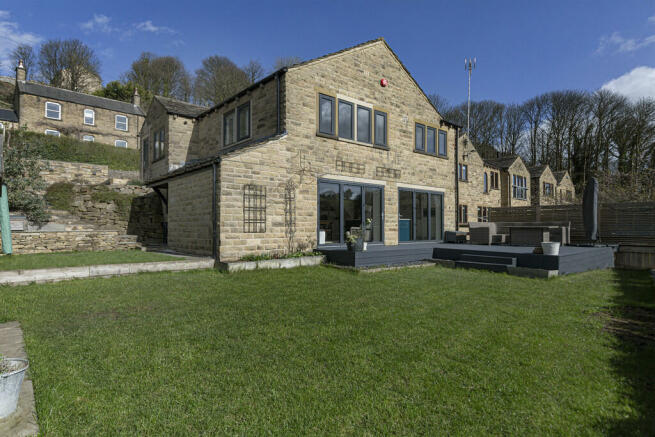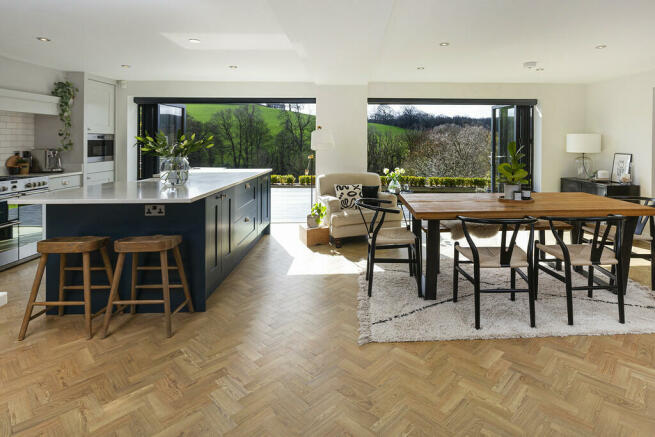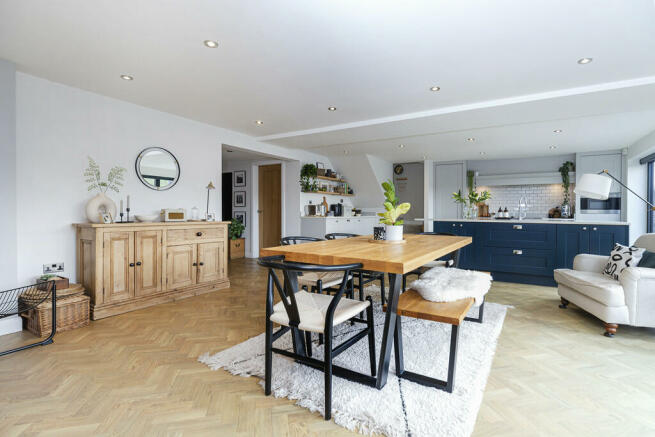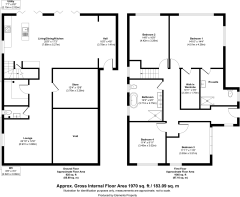Ash Mount, North Road, Kirkburton

- PROPERTY TYPE
Detached
- BEDROOMS
4
- BATHROOMS
2
- SIZE
1,970 sq ft
183 sq m
- TENUREDescribes how you own a property. There are different types of tenure - freehold, leasehold, and commonhold.Read more about tenure in our glossary page.
Freehold
Key features
- Stunning Modern Stone Built Detached
- Substantially Improved By Current Owners
- Breath Taking Views To Rear
- High Quality Fixtures & Fitments Throughout
- Fabulous Open Plan Living/Dining Kitchen
- Master With En-Suite & Dressing Room
- Three Further Double Bedrooms
- Family Bathroom/wc
- Early Viewing Essential
- Council Tax Band E £2708.43
Description
The property has been improved beyond recognition by our clients and no expense has been spared on high quality fixtures and fitments throughout.
There are tastefully landscaped gardens leading down from the double width driveway with Indian Stone pathways and patio. There is a well proportioned level lawned garden together with a spacious adjacent timber decked area which make the most of the stunning long distance views directly to the South and the West.
The main entrance door to the property on the ground floor leads into the Hall (4'8" X 10') which in turn leads directly through to the Living/Dining Kitchen.
The magnificent open plan Living Dining Kitchen (25'9" X 17'3") extends across the full width of the rear of the property and is definitely the hub of the home. The luxurious Kitchen is fitted with a focal point feature island with an inset Belfast style sink with mixer tap. The island has White Quartz work surfaces which are also replicated to the main Kitchen. The contemporary units are finished in a lovely combination of Navy Blue and Pale Grey colours. Integrated appliances include a Fridge, Freezer, Microwave and Dishwasher and there is also provision for a range style cooker with a built-in extraction unit above. The room has two sets of Bi-Fold doors leading out to the garden comprising of six doors. A staircase leads from the Kitchen to the First Floor Landing.
From here an Inner Hall leads to the following rooms:
The Store Room (12'4 X 10'8") is a fabulous and most thoughtful addition to the property and should be a pre-requisite to any complete home. The room is fitted with bespoke shelving and storage solutions and there is also access through to a Void area which could also be used for additional storage if so required.
The Cloakroom/wc (6'8" X 3'3") is fitted with a modern two piece White suite consisting of a low level wc and a rectangular vanity hand basin. The room also has a window to the side elevation.
The Utility Room (5'8 X 7') is fitted with a range of contemporary units finished in a pale Grey colour to both base and wall has plumbing for an automatic washing machine and space for a tumble dryer.
The Lounge (12'6" X 12'1") is a lovely reception room positioned to the rear of the house which has a "snug type" feel to it, the room has a window to the side elevation.
First Floor:
The generous Landing leads to the first floor accommodation and also gives access to majority boarded Loft space which is accessed via a folding pull-down wooden ladder, the loft has power and light supply.
The Master Bedroom (14'10" X 14'4") is positioned to the rear of the house and enjoys long distance views toward the countryside. The En-Suite Shower Room/wc (7'2" X 10'8") is luxuriously equipped with a large 900mm square glazed shower enclosure with a rainfall thermostatic shower with a separate hand held shower attachment, vanity bowl sink unit and a low level wc. Also having complimenting tiling to the walls and floor plus a window to the side elevation. The Dressing Room (10'8" X 5'9") is fitted with a range of furniture including drawers, open fronted hanging space and shelving.
The second Double Bedroom (14'6" X 10'9) is positioned to the front of the house, also having spectacular views. The third Double Bedroom is positioned to the rear of the house and has windows to the side elevation. The fourth Bedroom is also a double and has windows to the rear.
The Family Bathroom/wc is also luxuriously equipped with a four piece suite consisting of a freestanding bath with wall mounted filler controls, twin vanity sink units with bespoke cupboards beneath, a very large walk-in glazed show enclosure with a thermostatic shower with a rainfall head and also a concealed cistern low level wc. The room has attractive complimenting tiling to the floors and wall and dual windows to the side elevation.
AGENTS NOTE : Martin & Co. have instructed a new Energy Performance Certificate to be carried out and this is being done on Thursday the 4th of April.
This magnificent property is ready for its next owners and early viewing us highly recommended. This can be arranged by calling our Huddersfield office on .
Energy performance certificate - ask agent
Council TaxA payment made to your local authority in order to pay for local services like schools, libraries, and refuse collection. The amount you pay depends on the value of the property.Read more about council tax in our glossary page.
Band: E
Ash Mount, North Road, Kirkburton
NEAREST STATIONS
Distances are straight line measurements from the centre of the postcode- Stocksmoor Station1.5 miles
- Shepley Station1.7 miles
- Brockholes Station2.8 miles
About the agent
Martin & Co have operated nationally for over 30 years, with our Huddersfield office being open for over 10 of those. Locally owned and managed by William Taylor who is supported by a highly experienced group of local property professionals from our flagship town centre showroom that forms part of the iconic Lion Chambers in St Georges Square.
With the combination of local knowledge and national coverage, Martin & Co have successfully helped thousands of satisfied customers with their p
Industry affiliations


Notes
Staying secure when looking for property
Ensure you're up to date with our latest advice on how to avoid fraud or scams when looking for property online.
Visit our security centre to find out moreDisclaimer - Property reference 100987007940. The information displayed about this property comprises a property advertisement. Rightmove.co.uk makes no warranty as to the accuracy or completeness of the advertisement or any linked or associated information, and Rightmove has no control over the content. This property advertisement does not constitute property particulars. The information is provided and maintained by Martin & Co, Huddersfield. Please contact the selling agent or developer directly to obtain any information which may be available under the terms of The Energy Performance of Buildings (Certificates and Inspections) (England and Wales) Regulations 2007 or the Home Report if in relation to a residential property in Scotland.
*This is the average speed from the provider with the fastest broadband package available at this postcode. The average speed displayed is based on the download speeds of at least 50% of customers at peak time (8pm to 10pm). Fibre/cable services at the postcode are subject to availability and may differ between properties within a postcode. Speeds can be affected by a range of technical and environmental factors. The speed at the property may be lower than that listed above. You can check the estimated speed and confirm availability to a property prior to purchasing on the broadband provider's website. Providers may increase charges. The information is provided and maintained by Decision Technologies Limited. **This is indicative only and based on a 2-person household with multiple devices and simultaneous usage. Broadband performance is affected by multiple factors including number of occupants and devices, simultaneous usage, router range etc. For more information speak to your broadband provider.
Map data ©OpenStreetMap contributors.




