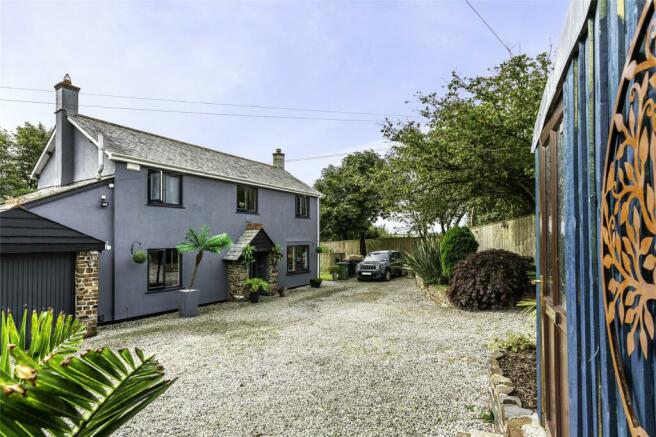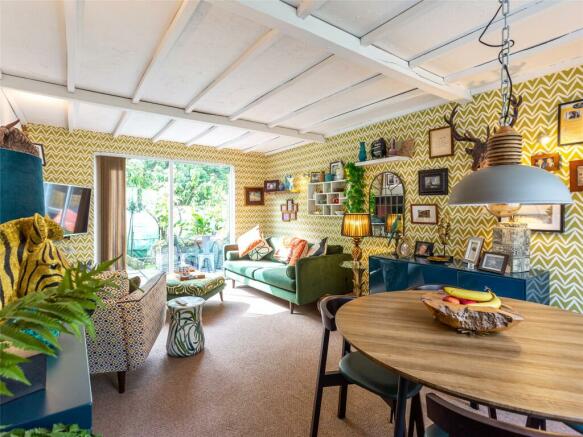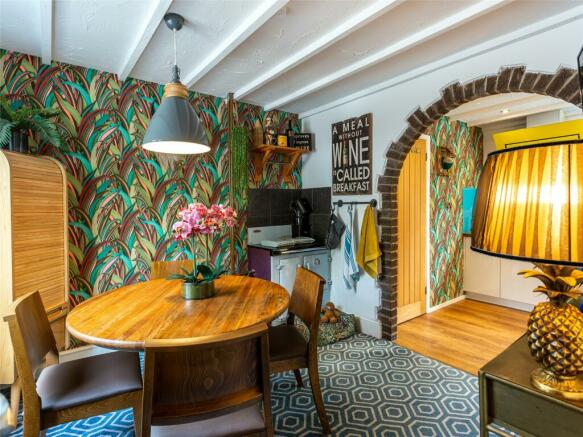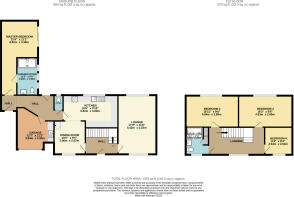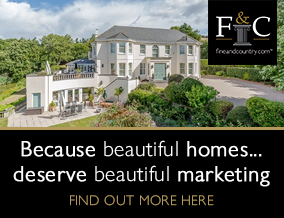
Meddon, Hartland, Bideford, EX39

- PROPERTY TYPE
Detached
- BEDROOMS
4
- BATHROOMS
2
- SIZE
Ask agent
- TENUREDescribes how you own a property. There are different types of tenure - freehold, leasehold, and commonhold.Read more about tenure in our glossary page.
Freehold
Key features
- DETACHED FOUR BEDROOM HOUSE
- MODERN FITTED KITCHEN AND BATHROOMS
- DUAL ASPECT LOUNGE
- MASTER BEDROOM WITH EN-SUITE
- ENCLOSED REAR TROPICAL GARDEN
- PRIVATE GATED DRIVEWAY
- PARKING FOR MULTIPLE VEHICLES
- RURAL LOCATION
- TASTEFULLY DECORATED THROUGHOUT
Description
This property offers creativity, as well as charm and the current owners have lovingly decorated it throughout giving each room its distinct personality. This artistic spirit continues throughout the gardens and they have been cleverly designed to make the most of all the space allowing you to make the most of every moment spent at this extraordinary home all year round.
This house really needs to be seen to fully appreciate the love and thoughtfulness that has been exuded in every room and throughout the garden. Ingeniously designed it invites you to explore further anticipating the delightful surprises waiting around every corner.
This wonderful home is approached through a large, electric gated entrance onto a large, shingle driveway which is edged with tropical plants creating a sense of calm and peace. There is ample space for parking multiple vehicles and separate garage.
At the front of the property is a character storm porch opening into the light and airy hallway which offers space under the stairs for furniture with the vibrant and colourful main living room to your right. This dual aspect room offers a generous space to sit and relax and has sliding doors that open out onto the rear garden and patio area. There is plenty of space for furniture and the current owners have a dining table and chairs within the room further extending the possibilities for socialising with family and friends. There is also the opportunity to open up a wood burner which is currently covered over
At the front of the property is a character storm porch opening into the light and airy hallway, with the vibrant and colourful main living room to your right. This dual aspect room offers a generous space to sit and relax and has sliding doors that open out onto the rear garden and patio area. There is plenty of space for furniture and the current owners have a dining table and chairs within the room further extending the possibilities for socialising with family and friends. There is also the opportunity to open up a wood burner which is currently covered over.
To the left of the hallway is the cosy dining room with Aga stove that keeps the house warm, especially during the colder months A archway leads you into the stylish and modern kitchen with its sleek design and high-end appliances. The kitchen has integrated oven, microwave, and dishwasher with induction hob and extractor over and space for a free- standing American fridge / freezer, as well as an abundance of cupboard space for all your storage needs. A large window floods the room with natural light and overlooks the back garden.
A door to an extended hallway gives access to the downstairs cloakroom and integral garage, where there is ample space for washing appliances and storage, making it a versatile space for a variety of uses, as well as a back door to the garden.
There is also access to the impressive master bedroom the ‘piece de resistance’ of the property with a magnificent en-suite. This room is a wonderful haven adorned with a tropical them providing a place to chill and relax and which has been impressively decorated. Sliding doors extend this area onto the relaxation areas and garden. The en-suite boasts exquisite tiling enhancing its visual appearance and features a walk-in shower, sink, WC and heated towel rail.
Stairs rise from the main hallway where you will find a welcoming and well-lit landing area, with ample space for added furniture and enabling one to personalize this space. There are three double bedroom each boasting unique and eclectic décor that adds character to the these living spaces. Two of these bedrooms offer views over the back gardens and glimpses of the surrounding countryside. The third bedroom is currently used as a home office and provides a functional space for work or study.
There is a well-appointed family bathroom complete with walk-in shower, WC and wash had basin and heated towel rail for comfort. There is also a useful airing cupboard for extra storage.
OUTSIDE
Offering a blend of functionality, the back garden has been thoughtfully designed with distinct sections, all serving a specific purpose and complementing one another extremely well. Immediately outside the back door is a patio area, with space for a small table and chairs, with a convenient shower for a refreshing dip after a soak in the jacuzzi.
There is a step up to the raised decking area, accessible also from the master bedroom. Here you will find that the current owners have a jacuzzi and bar area, creating a relaxing spot to unwind and relax, with a drink, particularly after a long day. From here you move into the spacious and inviting seating area, covered by a pergola embedded with lights, this area exudes a sense of tranquillity especially when immersing yourself in the soothing sounds of the water feature. The current owners have installed a multi-fuel outside cooker to make the most of this space and enjoy al-fresco dining. Both areas are adorned with sculptures and surrounded by lush tropical plants creating a cosy ambience which making these recreational areas a true oasis to enjoy night and day throughout the year.
Stepping down onto a gravel area, you have access to a useful potting shed and there is an attractive artificial plant wall, with a neon light and animal sculpture. A large vegetable tunnel provides the opportunity to cultivate homegrown vegetables and fruits and it is flanked by mature cherry and bay leaf trees. A grassy area provides space to take full advantage of those sunny days and has space for sun loungers and garden furniture.
There are dedicated spaces for storage, a compost heap and discreet screening of the oil tank and septic tank maintaining the gardens aesthetic appeal. There is a space for drying clothes and access down the side of the property to the front drive where you will find a useful garden shed.
From Bideford proceed along the A39 towards Bude for approximately 16 miles passing the Westcountry Inn on the left-hand side. You take the next turning on the left-hand side which is signposted Meddon follow this road for a distance of approximately 0.8 mile. Once entering the village follow the road round the right hand bend and take your first left hand turning witht he gated driveway on your right hand side.
Hallway
Lounge
3.5m x 5.4m
Dining Room
2.87m x 2.9m
Kitchen
5.03m x 2.36m
Hallway
3.4m x 2.36m
Master Bedroom
6.8m x 3.38m
Master en-suite
1.73m x 3.12m
Bedroom 2
4.78m x 2.9m
Bedroom 3
4.93m x 2.9m
Bedroom 4
2.4m x 2.54m
Shower Room
2.34m x 2.08m
Garage
3.84m x 3.5m
Tenure
Freehold
Services
Oil for the Rayburn LPG gas central heating Mains Electric & Water, Mantair drainage system
Viewings
Strictly by appointment only
EPC
E
Council Tax
D
Estimated Rental Income
TBC
Brochures
ParticularsCouncil TaxA payment made to your local authority in order to pay for local services like schools, libraries, and refuse collection. The amount you pay depends on the value of the property.Read more about council tax in our glossary page.
Band: D
Meddon, Hartland, Bideford, EX39
NEAREST STATIONS
Distances are straight line measurements from the centre of the postcode- Chapleton Station19.5 miles
About the agent
At Fine & Country, we offer a refreshing approach to selling exclusive homes, combining individual flair and attention to detail with the expertise of local estate agents to create a strong international network, with powerful marketing capabilities.
Moving home is one of the most important decisions you will make; your home is both a financial and emotional investment. We understand that it's the little things ' without a price tag ' that make a house a home, and this makes us a valuab
Notes
Staying secure when looking for property
Ensure you're up to date with our latest advice on how to avoid fraud or scams when looking for property online.
Visit our security centre to find out moreDisclaimer - Property reference ITD210531. The information displayed about this property comprises a property advertisement. Rightmove.co.uk makes no warranty as to the accuracy or completeness of the advertisement or any linked or associated information, and Rightmove has no control over the content. This property advertisement does not constitute property particulars. The information is provided and maintained by Fine & Country, Bideford. Please contact the selling agent or developer directly to obtain any information which may be available under the terms of The Energy Performance of Buildings (Certificates and Inspections) (England and Wales) Regulations 2007 or the Home Report if in relation to a residential property in Scotland.
*This is the average speed from the provider with the fastest broadband package available at this postcode. The average speed displayed is based on the download speeds of at least 50% of customers at peak time (8pm to 10pm). Fibre/cable services at the postcode are subject to availability and may differ between properties within a postcode. Speeds can be affected by a range of technical and environmental factors. The speed at the property may be lower than that listed above. You can check the estimated speed and confirm availability to a property prior to purchasing on the broadband provider's website. Providers may increase charges. The information is provided and maintained by Decision Technologies Limited. **This is indicative only and based on a 2-person household with multiple devices and simultaneous usage. Broadband performance is affected by multiple factors including number of occupants and devices, simultaneous usage, router range etc. For more information speak to your broadband provider.
Map data ©OpenStreetMap contributors.
