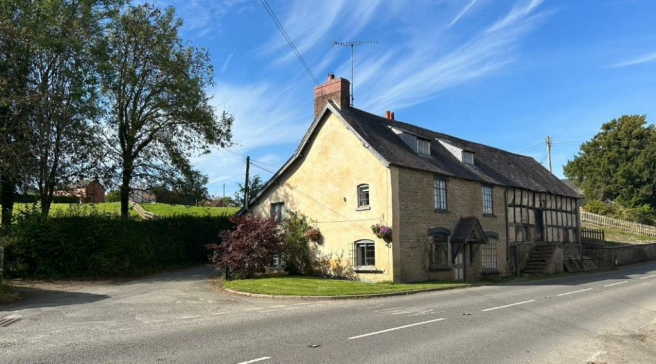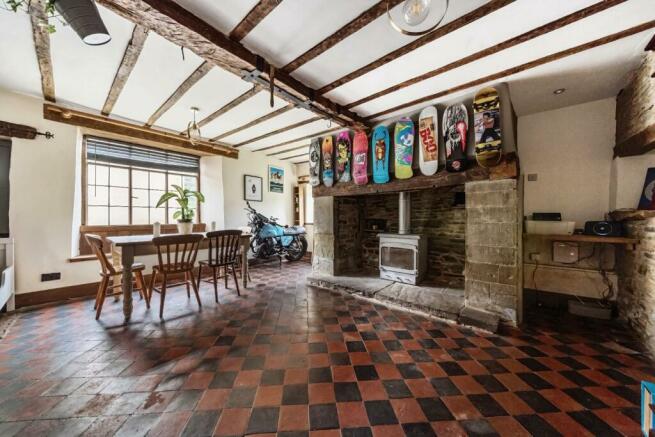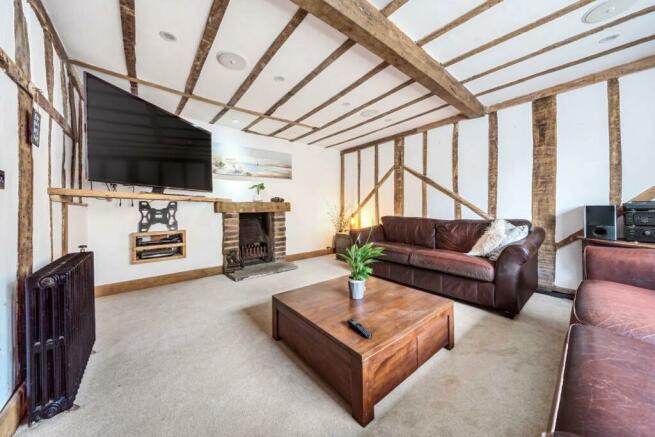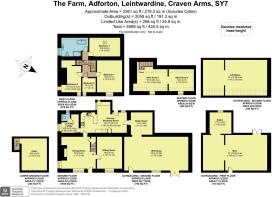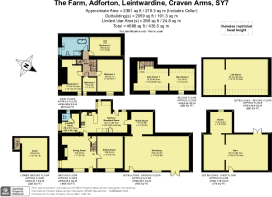Adforton Farm, Adforton, Leintwardine, Craven Arms, Herefordshire, SY7 0NF

- PROPERTY TYPE
Detached
- BEDROOMS
4
- BATHROOMS
1
- SIZE
4,688 sq ft
436 sq m
- TENUREDescribes how you own a property. There are different types of tenure - freehold, leasehold, and commonhold.Read more about tenure in our glossary page.
Freehold
Key features
- Character accommodation with many original features including bread oven, feature well (covered) and a wealth of exposed wall and ceiling timbers
- Scope to incorporate the attic rooms to create 2 further bedrooms if required (subject to consents)
- Useful adjoining barn currently offering large workshop and storage across 3 floors
- Please see attached pre planning application – much potential exists.
- Off road parking for 3 to 5 vehicles. Garden cleared and ready for landscaping
- Potential for large family home/letting unit/AirBnB/home office/workspace etc (subject to consents)
Description
Situation And Description - Adforton lies on the borders of Herefordshire, Shropshire and Wales and is approximately 22 miles from Hereford, 29 miles from Shrewsbury, 12 miles from Ludlow, 8 miles from Knighton, 9 miles Craven Arms with a good range of local amenities available in Wigmore and Leintwardine, both a few minutes drive, and offering well stocked village shops, petrol station, butchers, Doctors surgery, pubs etc.
The nearest railway station is Bucknell (4 miles) on the Heart of Wales Line, Shrewsbury to Swansea. There are bus services into Hereford, Ludlow, Knighton, Presteigne and Builth Wells from the adjacent Church car park. The A49 is approximately 8 miles offering excellent national communications via the wider road and motorway networks.
The area is renowned for its beautiful countryside, rolling hills and picturesque scenery, a lovely area for those who enjoy walking and countryside pursuits. Ludlow, the self named ‘culinary capital’ of England offers many excellent eateries, 7 being Michelin listed and 2 with stars. The Food Centre is approx. 8 miles distant and there are traditional butchers and bakers along with regular markets and farmer markets.
Primary and secondary schooling in the area is Ofsted rated ‘good’ at Leintwardine, Wigmore, Ludlow and Knighton. Moor Park, Bedstone College and Lucton School, local independent schools are all readily accessible.
The property itself is Grade II listed and believed to have once operated as a Public House (Brew House). It is believed to date back to the 17th Century with later additions in the 19th Century. The full details of the listing are as follows:-
“Farmhouse. Probably late C17 with early C19 and later alterations. Sandstone rubble and brick. Timber-frame with brick infill. Welsh slate and pantile roofs with brick stacks. Rectangular plan aligned roughly north/south. Two storeys and attics. East elevation has two windows, 2-light early C19 glazing bar casements with segmental heads. Ground floor has similar windows but of three lights. Late C19 gabled canopy over central 5-panel door. Two raking-top dormers with 2-light late C19 windows. To the right under continuous roof is timber-framed part on deep rubble plinth. Ledged door to left side of plinth and two-leaved C20 swing doors to right- hand side. Brick tallet stairs rise form left to roughly central ledged door of upper storey. Frame is three square panels high from plinth to wall- palte. Catslide lean-to extension to rear. Interior of south part not inspected. North part has two early to mid-C19 trusses with central posts rising from collars supported on angle struts resting on interrupted ties. South part said to have similar trusses. North part said to have been brewhouse. (RCHM, Vol III, p 3). List Entry Number: 1349770 Date first listed: 19-Feb-1987”
The property offers extremely spacious accommodation with many character features and offers a purchaser tremendous potential to extend the living accommodation if required and subject to obtaining any necessary consents to incorporate the adjoining three story attached barn and attic rooms.
The barn is currently being used as a large workshop (benefitting from direct roadside access), with storage above. The timbering is superb and this barn could provide lovely characterful annexed accommodation suitable for use as a holiday let or studio, AirBnB or similar. It would equally suit a family looking for multi generational living with room for work and hobby space. Please see the attached pre planning application which further outlines the opinions of the Local Authority in this regard.
In more details the property comprises
Main House Accommodation - Steps down from car parking area and stable door to
Open Plan Kitchen/Breakfast Room - A character room with flag stone floor and a wealth of exposed wall and ceiling timbers, original cast iron radiator, window to rear elevation, original bread oven with hinged pot hook and utensils, feature recessed shelving to side with further window, original well with lighting and cover, exposed stone wall, with to the kitchen area, a comprehensive range of fitted wall and base units incorporating 1.5 bowl poly carbonate sink unit with mixer tap over, window to rear elevation, Bosch induction hob, built in double oven and fridge freezer. Door off to
Laundry Room/Utility - With window to side elevation, space and plumbing for automatic washing machine, dishwasher and tumble drier. Original cast iron radiator, flag stone floor and door to
Wc - With low level WC, ceiling spot lights and obscure glazed window to rear elevation.
Dining Room - Access from the kitchen and also with the original front door although not now in use, fireplace with wood burning stove, quarry tiled floor, understairs storage cupboard (also giving access to cellar), windows to front and side elevations, stairs to first floor, radiator and exposed timbers. Doors to
Sitting Room - Original cast iron radiator, open fire in brick surround and hearth with mantle over, window to front elevation, exposed timbers.
Cellar - Accessed from the dining room and extending beneath the sitting room, a dry cellar with blue brick floor and brick steps.
From the dining room a staircase leads to the first floor
Landing - With original cast iron radiator, exposed timbering, door to
Master Bedroom One - To the front with exposed timbers, window to front elevation, radiator
Bedroom Two - To the front with bedroom fireplace, windows to front and side elevations, exposed timers and feature exposed stone wall.
Bedroom Three - To the rear with velux window, timbers and feature exposed stone wall.
Bedroom Four - To the front, single, with window to front elevation, radiator and timbers.
Bathroom - With timbers, original cast iron radiator, free standing roll top ball and claw foot bath, high flush WC, obscure glazed window to side elevation, deep wash hand basin in vanity style period unit, fully tiled shower cubicle and recessed ceiling spotlighting.
From the landing steps with some restricted headroom lead to
Attic Room One - With window to front elevation and radiator
Attic Room Two - With window to front elevation.
Adjoining Barn - Comprising
Boiler Room - Accessed from the kitchen with concrete floor and floor standing oil fired central heating boiler (approx. 4 years old), water cylinder (approx. 2 years old) and consumer unit. Opening to
Workshop - Some restricted headroom, door and further double doors to roadside, window to front elevation and concreted floor, power and light.
Accessed from the parking area via double doors
Barn - In two principal compartments with door and external steps to roadside, door to
Stable - With window and stable door.
Ladder access to second floor
Loft Space - Again in two principal compartments with superb timbering.
Outside - To the front of the property is a small lawned area, original entrance door (not in use presently), and access to the barn and workshop.
To the rear is a parking area for approximately 3 vehicles with additional off roadside parking for a further two vehicles immediately adjacent to the garden boundary. The garden is cleared and ready to be landscaped by the next owner. The oil tank is situated at the end of the garden.
Services - Mains electricity, water and drainage. Oil fired central heating. High speed broadband available for connection.
Local Authority - The Herefordshire Council
Tax Band D Current year £2,171.35
Brochures
Adforton Farm, Adforton, Leintwardine, Craven ArmsVideo picture tour- COUNCIL TAXA payment made to your local authority in order to pay for local services like schools, libraries, and refuse collection. The amount you pay depends on the value of the property.Read more about council Tax in our glossary page.
- Band: D
- PARKINGDetails of how and where vehicles can be parked, and any associated costs.Read more about parking in our glossary page.
- Yes
- GARDENA property has access to an outdoor space, which could be private or shared.
- Yes
- ACCESSIBILITYHow a property has been adapted to meet the needs of vulnerable or disabled individuals.Read more about accessibility in our glossary page.
- Ask agent
Energy performance certificate - ask agent
Adforton Farm, Adforton, Leintwardine, Craven Arms, Herefordshire, SY7 0NF
NEAREST STATIONS
Distances are straight line measurements from the centre of the postcode- Bucknell Station3.3 miles
- Hoptonheath Station4.1 miles
About the agent
Hunters started in 1992, founded on the firm principles of excellent customer service, pro-activity and achieving the best possible results for our customers. These principles still stand firm and we are today one of the UK's leading estate agents with over 200 branches throughout the country. Our ambition is to become the UK's favourite estate agent and by keeping the customer at the very heart of our business, we firmly believe we can achieve this.
WHAT MAKES US DIFFERENT TO OTHER AGE
Notes
Staying secure when looking for property
Ensure you're up to date with our latest advice on how to avoid fraud or scams when looking for property online.
Visit our security centre to find out moreDisclaimer - Property reference 32989024. The information displayed about this property comprises a property advertisement. Rightmove.co.uk makes no warranty as to the accuracy or completeness of the advertisement or any linked or associated information, and Rightmove has no control over the content. This property advertisement does not constitute property particulars. The information is provided and maintained by Hunters, Hereford. Please contact the selling agent or developer directly to obtain any information which may be available under the terms of The Energy Performance of Buildings (Certificates and Inspections) (England and Wales) Regulations 2007 or the Home Report if in relation to a residential property in Scotland.
*This is the average speed from the provider with the fastest broadband package available at this postcode. The average speed displayed is based on the download speeds of at least 50% of customers at peak time (8pm to 10pm). Fibre/cable services at the postcode are subject to availability and may differ between properties within a postcode. Speeds can be affected by a range of technical and environmental factors. The speed at the property may be lower than that listed above. You can check the estimated speed and confirm availability to a property prior to purchasing on the broadband provider's website. Providers may increase charges. The information is provided and maintained by Decision Technologies Limited. **This is indicative only and based on a 2-person household with multiple devices and simultaneous usage. Broadband performance is affected by multiple factors including number of occupants and devices, simultaneous usage, router range etc. For more information speak to your broadband provider.
Map data ©OpenStreetMap contributors.
