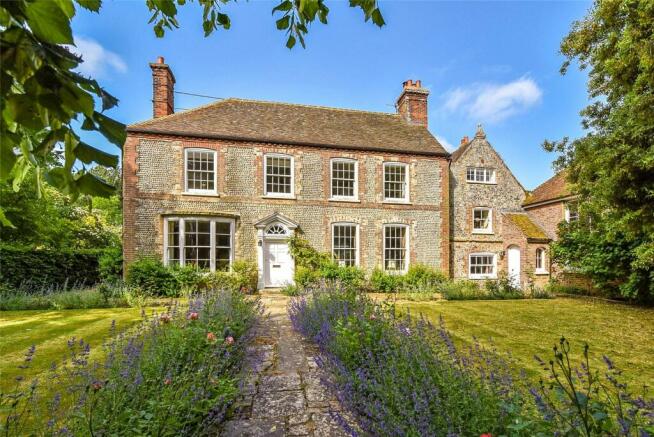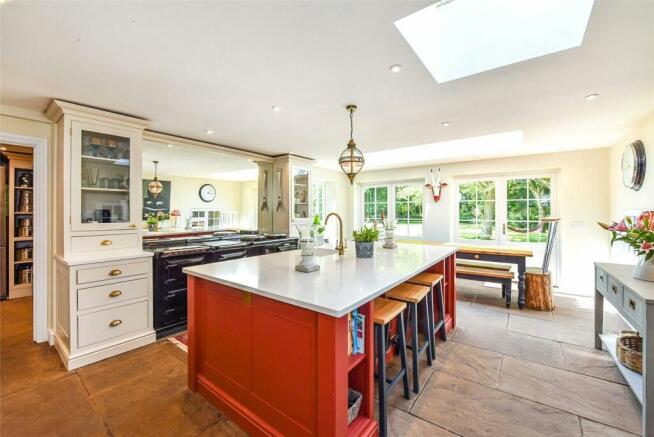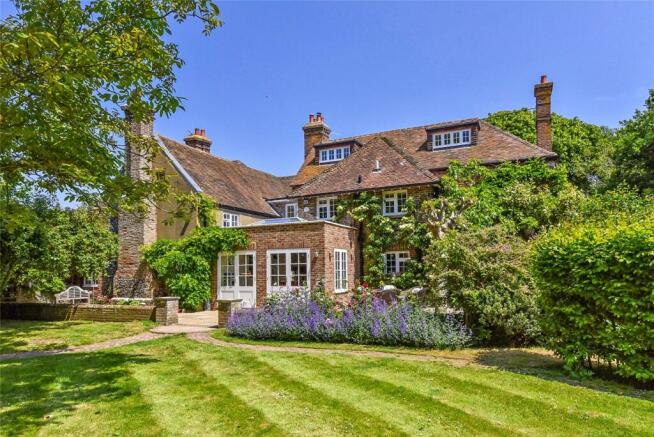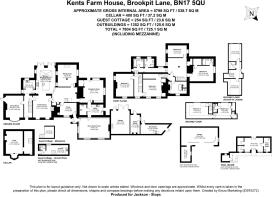Brookpit Lane, Climping, West Sussex, BN17

- PROPERTY TYPE
Detached
- BEDROOMS
6
- BATHROOMS
5
- SIZE
Ask agent
- TENUREDescribes how you own a property. There are different types of tenure - freehold, leasehold, and commonhold.Read more about tenure in our glossary page.
Freehold
Key features
- Grade II Listed Period Farmhouse
- Within half a mile of Climping beach
- 5 Reception Rooms Kitchen/Breakfast Room
- 6 Bedrooms 5 Bathroom/Shower Rooms
- Cellars with Planning Consent
- Extensive Range of Outbuildings & Guest Cottage
- Swimming Pool with Pool House
- Beautiful Gardens and Grounds in all some 2.5 acres
Description
More recently Kents Farm House has been the subject of an extensive programme of upgrading and refurbishment, sensitive to the period elegance of the building whilst at the same time providing the comforts and flare of modern design. In addition to the two elegant Georgian reception rooms, the hub of everyday living is a beautifully equipped kitchen/family room which is flooded with natural light and has two sets of double doors opening onto a broad terrace and entertaining area looking over the gardens and grounds. An attractive focal point of the room is a four oven electric Aga with matching cooker companion for the summer months flanked by glazed display cabinets. A secondary kitchen provides additional storage together with dishwasher and wine cooler. To the north a spacious internal hallway provides access to the cosy beamed sitting room and study. Beyond these a spacious recreation room is over 18 ft in length and fitted with generous storage for boots and coats. A utility room with adjacent cloakroom provides secondary access to the driveway and approach and keeps the white goods away from the main living areas. The gym is a particularly impressive room being over 24 ft in length with sash windows reaching to its dramatic high ceiling making an elegant space for entertaining. From the main entrance hall stairs lead down to the cellars.
The generous bedroom accommodation is arranged over both the first and second floors including no less than three suites with two further bedrooms served by an additional bathroom and shower room, all stylish and well appointed. A further second floor suite of rooms lies to the north and Listed building consent has been granted for the installation of a permanent staircase providing access to these and allowing the creation of further bedrooms if required.
Outside
Double gates from Brookpit Lane open onto a walled courtyard approach surrounded by an excellent range of brick and flint outbuildings including two sizeable garages, one with consent to convert into a 1 bedroom cottage, well-appointed home office and a most attractive guest cottage which is ideal for extended family members, guests or a home and income opportunity.
The surrounding gardens and grounds afford the house a rare degree of privacy. Two sets of double casement doors from the kitchen/family room open onto a south west facing terrace enclosed by a low ornamental wall and having views over a broad expanse of lawn. This is planted with many attractive plants including a well established wisteria and magnolia grandiflora. A brick pathway flanked by beech hedges leads south to double gates opening onto a large walled courtyard with swimming pool providing a wonderful area for outside entertaining. This is enclosed by attractive brick and flint walls planted with a colourful variety of roses, clematis, agapanthus and acanthus. The adjacent brick built pool house provides two changing rooms, a plant room and attractive garden room with two sets of double doors onto both the courtyard and gardens to the west. An arched gate in the southern wall leads to the paddock which is enclosed by post and rail fencing and lined with a beautiful avenue of tall poplar trees along its western boundary which adjoins neighbouring open farmland. A manageable kitchen garden has a number of raised beds and a variety of fruit trees including apple, pear and plum. A nearby gate provides a useful secondary access to the lane.
The property is set within the popular coastal village of Climping which benefits from a public house, primary school, village church, historic Bailiffscourt Hotel/Spa and the beach. The property is ideally located for coastal and countryside pursuits, including direct access across the fields to the beach.
To the north the market town of Arundel offers a wide range of shopping facilities with mainline stations providing a regular service to London Victoria and along the South Coast. Arundel sits at the foot of the beautiful South Downs National Park and provides miles of footpaths and bridlepaths for the walking, cycling and horseriding enthusiast. There are various sailing clubs on both Littlehampton and Chichester harbours, a number of nearby golf clubs and horseracing at both Fontwell and Goodwood.
Brochures
Particulars- COUNCIL TAXA payment made to your local authority in order to pay for local services like schools, libraries, and refuse collection. The amount you pay depends on the value of the property.Read more about council Tax in our glossary page.
- Band: H
- LISTED PROPERTYA property designated as being of architectural or historical interest, with additional obligations imposed upon the owner.Read more about listed properties in our glossary page.
- Listed
- PARKINGDetails of how and where vehicles can be parked, and any associated costs.Read more about parking in our glossary page.
- Yes
- GARDENA property has access to an outdoor space, which could be private or shared.
- Yes
- ACCESSIBILITYHow a property has been adapted to meet the needs of vulnerable or disabled individuals.Read more about accessibility in our glossary page.
- Ask agent
Energy performance certificate - ask agent
Brookpit Lane, Climping, West Sussex, BN17
Add an important place to see how long it'd take to get there from our property listings.
__mins driving to your place
Your mortgage
Notes
Staying secure when looking for property
Ensure you're up to date with our latest advice on how to avoid fraud or scams when looking for property online.
Visit our security centre to find out moreDisclaimer - Property reference CHI240109. The information displayed about this property comprises a property advertisement. Rightmove.co.uk makes no warranty as to the accuracy or completeness of the advertisement or any linked or associated information, and Rightmove has no control over the content. This property advertisement does not constitute property particulars. The information is provided and maintained by Jackson-Stops, Chichester. Please contact the selling agent or developer directly to obtain any information which may be available under the terms of The Energy Performance of Buildings (Certificates and Inspections) (England and Wales) Regulations 2007 or the Home Report if in relation to a residential property in Scotland.
*This is the average speed from the provider with the fastest broadband package available at this postcode. The average speed displayed is based on the download speeds of at least 50% of customers at peak time (8pm to 10pm). Fibre/cable services at the postcode are subject to availability and may differ between properties within a postcode. Speeds can be affected by a range of technical and environmental factors. The speed at the property may be lower than that listed above. You can check the estimated speed and confirm availability to a property prior to purchasing on the broadband provider's website. Providers may increase charges. The information is provided and maintained by Decision Technologies Limited. **This is indicative only and based on a 2-person household with multiple devices and simultaneous usage. Broadband performance is affected by multiple factors including number of occupants and devices, simultaneous usage, router range etc. For more information speak to your broadband provider.
Map data ©OpenStreetMap contributors.







