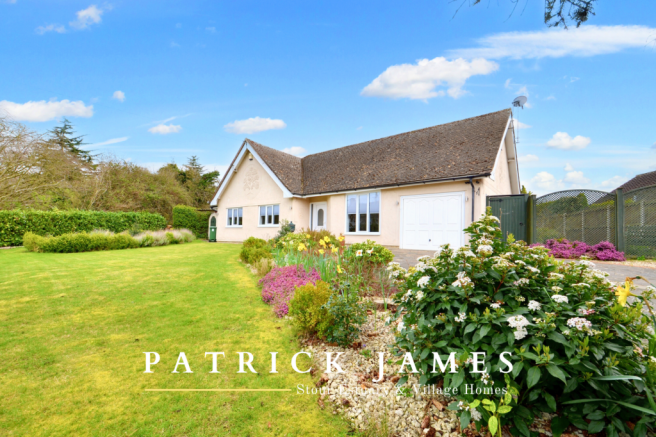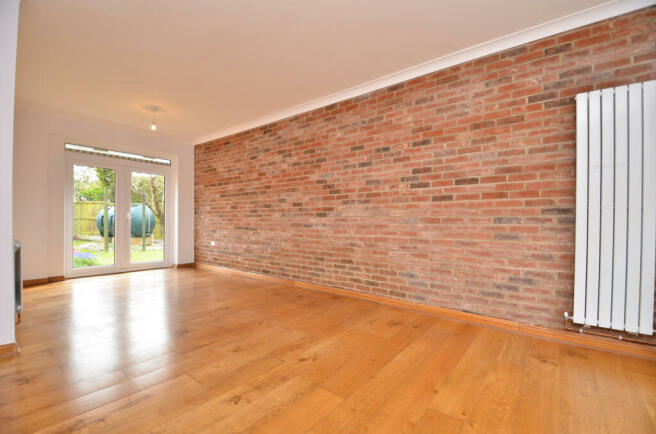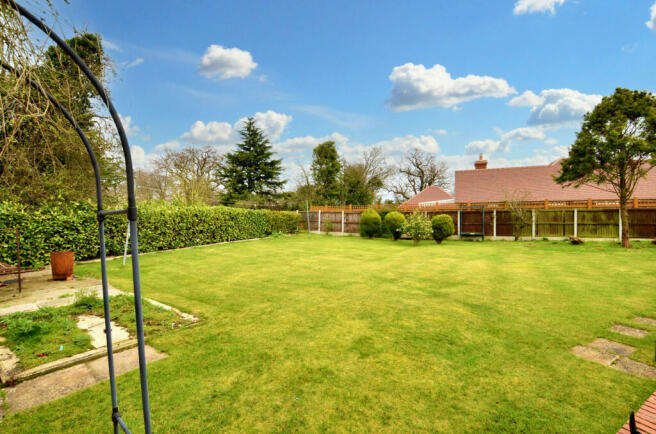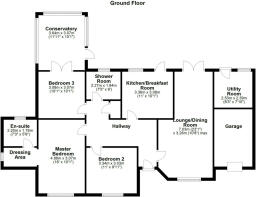Pebmarsh

- PROPERTY TYPE
Bungalow
- BEDROOMS
3
- BATHROOMS
2
- SIZE
Ask agent
- TENUREDescribes how you own a property. There are different types of tenure - freehold, leasehold, and commonhold.Read more about tenure in our glossary page.
Freehold
Key features
- Conservatory
- Shops and amenities nearby
- Garage
- Detached Bungalow
- Close to countryside
- Oil Heating
- Three Bedrooms
- Hassle Free, NO ONWARD CHAIN
- Perfect Village Location
- Stunning Gardens
Description
Nestled within the serene embrace of Pebmarsh, a captivating village nestled in the heart of the Essex countryside, awaits this extraordinary detached three-bedroom bungalow, a haven brimming with allure and untapped potential. Encompassing a sprawling and impressive plot of approximately a quarter-acre, this residence offers a tapestry of voluminous living spaces, garage, and ample parking, promising a lifestyle of both luxury and convenience. With the tantalizing prospect of expansion and enhancement (subject to planning permission), this remarkable property invites all who seek to realize their dream home.
Stepping into the bungalow, one is greeted by an ambiance of refined elegance, albeit with pockets awaiting rejuvenation, enhancing its inherent charm. Impressive high ceilings grace each space, notably in the 23-foot dual-aspect living room, which beckons with its warmth and character. A modern fitted kitchen/dining area, a rejuvenating shower room, and three generously appointed bedrooms, including a master suite boasting a dressing area and en suite shower room, further elevate its allure. Not to be overlooked, the property also offers a utility room and garages.
Beyond the confines of the abode lies a verdant oasis, where stunning panoramic gardens envelop the bungalow, adorned with a profusion of majestic trees, verdant shrubbery, and vibrant flower beds. A wild fishpond (currently drained) adds a touch of enchantment to the rear garden, creating a serene retreat amidst nature's splendor.
Entrance Hall:
Step through the inviting threshold into the spacious entrance hall, serving as the central hub of the home, effortlessly connecting the living room, kitchen, shower room, bedrooms, and a convenient storage cupboard.
Living Room: (23' 1" x 10' 8")
Indulge in the comfort of the dual-aspect living room, adorned with a charming exposed brick wall and bathed in natural light streaming through the window to the front and patio doors opening onto the rear garden. Enhancing its appeal are two radiators and elegant wooden flooring, creating a welcoming ambiance for relaxation and entertainment.
Kitchen / Dining Room: (11' 0" x 10' 1")
Modern fitted kitchen and dining area, featuring sleek wall and base units, complemented by pristine worktops and tiled splashbacks. Equipped with integrated appliances including an oven and microwave, the kitchen offers ample space for a fridge-freezer and boasts a tiled floor, radiator, and convenient access to the rear garden through a door and window, providing delightful garden views.
Principle Bedroom: (16' 0" x 10' 1")
Retreat to the comfort of the primary bedroom, boasting a spacious layout with a window overlooking the front garden, fitted wardrobes, and a radiator. An opening archway leads to the adjoining dressing room and en suite shower room, offering a luxurious retreat within the confines of your own home.
Dressing Room:
Nestled beside the primary bedroom, the dressing room exudes elegance with fitted wardrobes and provides seamless access to the en suite shower room.
En Suite Shower Room: (7' 3" x 5' 9")
Indulge in the luxury of the en suite shower room, adorned with tiled walls and flooring, featuring a walk-in shower, low-level WC, basin, and a radiator. A window to the rear offers natural light, creating a serene atmosphere for relaxation.
Bedroom Two: (11' 0" x 9' 11")
Discover comfort in the well-appointed second bedroom, complete with a window overlooking the front garden, fitted wardrobes, a radiator, and exquisite wooden flooring, promising a tranquil haven for restful nights.
Bedroom Three: (10' 1" x 10' 1")
Unwind in the cozy ambiance of the third bedroom, featuring wooden flooring, a radiator, and patio doors leading to the enchanting sunroom/conservatory, seamlessly blending indoor and outdoor living.
Sunroom / Conservatory: (12' 8" x 10' 5")
Bask in the splendor of the sunroom/conservatory, enveloped by panoramic views of the rear garden through its window surround. With doors opening onto the garden, wooden flooring, and a radiator, this tranquil retreat offers an idyllic space for relaxation and contemplation.
Shower Room: (7' 5" x 6' 0")
Refresh and rejuvenate in the stylish shower room, boasting tiled walls and flooring, a walk-in shower, low-level WC, basin with storage below, and a radiator. A window to the rear infuses the space with natural light, while a built-in cupboard provides practical storage solutions.
Utility Room: (8' 3" x 7' 10")
Conveniently accessed via the garden, the utility room offers ample space for essential appliances including a fridge-freezer, washing machine, and tumble dryer. Housing the oil-fired boiler and featuring a window to the rear, this functional space is complemented by a built-in storage cupboard, ensuring seamless organization of household essentials.
Outside, the front garden welcomes with a paved driveway and verdant lawns, while the rear garden entices with its lush greenery, tranquil patio areas, presenting an idyllic setting for outdoor leisure and entertainment.
This enchanting property beckons discerning buyers to embrace a lifestyle of refined tranquility and endless possibilities, where every corner holds the promise of cherished memories in the making.
Brochures
Property Brochure- COUNCIL TAXA payment made to your local authority in order to pay for local services like schools, libraries, and refuse collection. The amount you pay depends on the value of the property.Read more about council Tax in our glossary page.
- Ask agent
- PARKINGDetails of how and where vehicles can be parked, and any associated costs.Read more about parking in our glossary page.
- Yes
- GARDENA property has access to an outdoor space, which could be private or shared.
- Yes
- ACCESSIBILITYHow a property has been adapted to meet the needs of vulnerable or disabled individuals.Read more about accessibility in our glossary page.
- Ask agent
Energy performance certificate - ask agent
Pebmarsh
Add your favourite places to see how long it takes you to get there.
__mins driving to your place

Your mortgage
Notes
Staying secure when looking for property
Ensure you're up to date with our latest advice on how to avoid fraud or scams when looking for property online.
Visit our security centre to find out moreDisclaimer - Property reference 357. The information displayed about this property comprises a property advertisement. Rightmove.co.uk makes no warranty as to the accuracy or completeness of the advertisement or any linked or associated information, and Rightmove has no control over the content. This property advertisement does not constitute property particulars. The information is provided and maintained by Patrick James, Essex & Suffolk. Please contact the selling agent or developer directly to obtain any information which may be available under the terms of The Energy Performance of Buildings (Certificates and Inspections) (England and Wales) Regulations 2007 or the Home Report if in relation to a residential property in Scotland.
*This is the average speed from the provider with the fastest broadband package available at this postcode. The average speed displayed is based on the download speeds of at least 50% of customers at peak time (8pm to 10pm). Fibre/cable services at the postcode are subject to availability and may differ between properties within a postcode. Speeds can be affected by a range of technical and environmental factors. The speed at the property may be lower than that listed above. You can check the estimated speed and confirm availability to a property prior to purchasing on the broadband provider's website. Providers may increase charges. The information is provided and maintained by Decision Technologies Limited. **This is indicative only and based on a 2-person household with multiple devices and simultaneous usage. Broadband performance is affected by multiple factors including number of occupants and devices, simultaneous usage, router range etc. For more information speak to your broadband provider.
Map data ©OpenStreetMap contributors.




