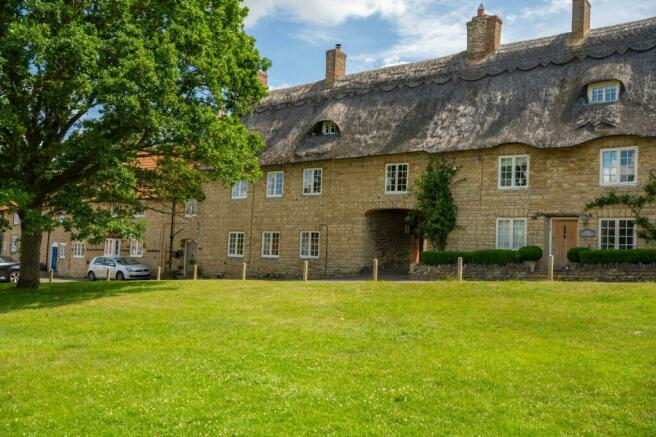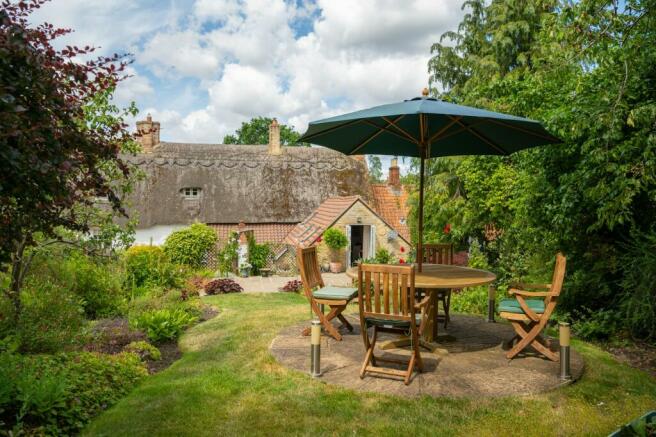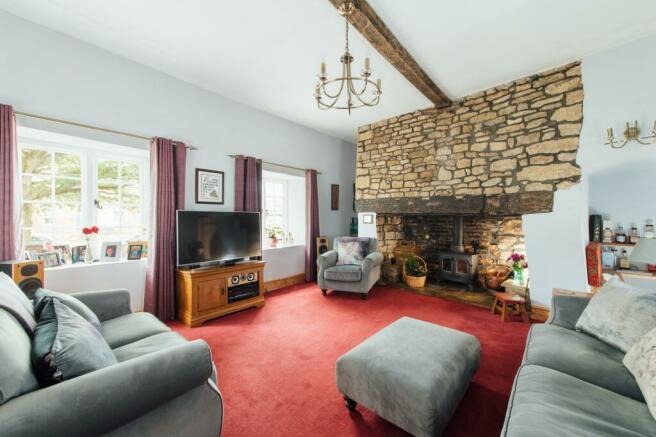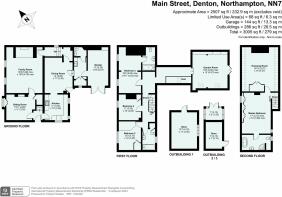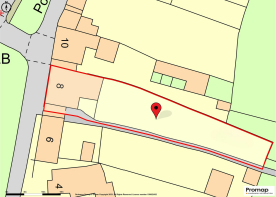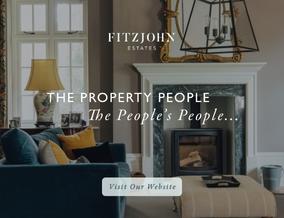
Main Street, Denton, NN7

- PROPERTY TYPE
Cottage
- BEDROOMS
4
- BATHROOMS
3
- SIZE
2,507 sq ft
233 sq m
- TENUREDescribes how you own a property. There are different types of tenure - freehold, leasehold, and commonhold.Read more about tenure in our glossary page.
Freehold
Key features
- 4 Double Bedrooms
- 3 Bathrooms
- Bespoke Fitted Kitchen
- Outbuildings
- Gas to Radiator Heating
- Garage
- Large Enclosed Garden
- Grade 2 Listed Character Property
Description
Lower Gatehouse is a Grade II listed thatched property situated in a conservation area. Set over three floors, the 2,507 sq. ft. of accommodation includes a hallway, snug, sitting room, concealed passageway/wine store, kitchen/breakfast room, dining room, utility room, cloakroom, three bedrooms, two with ensuite and the master bedroom on the second floor with dressing room and ensuite. There is also an enclosed, private country garden with terraces, a potting shed and a vegetable patch.
Ground Floor
The house is entered through the arched central entrance via an oak door to the side of the house. Upon entering Lower Gatehouse, you are greeted with a snug with a multi-fuel burner, quarry tiled flooring and double height ceiling. The snug provides access to the living room, kitchen and stairs which lead to the first floor and include understairs storage. The sitting room which is also double height, has windows to the front of the property which overlook the charming village green. It has exposed oak beams, a raised hearth featuring a stone Inglenook fireplace with bookshelves on either side and access to what is currently used as a passage/wine store, leading to the dining room with a galleried landing.
The breakfast/dining room is fitted with a built-in bespoke beech dresser with a range of storage cupboards with glass front display units and an inset wine rack. It has a feature high vaulted ceiling and galleried landing with quarry-tiled flooring. From the breakfast/dining room, there is access to the utility room and garage, there is also a door opening onto the patio and an archway leads through to the kitchen.
The kitchen is fitted with a range of bespoke beech units with quartz work surfaces incorporating a traditional Belfast sink, a gas 5-ring Rangemaster cooker, and an integrated dishwasher. It has dual aspect double glazed windows, a high ceiling and original quarry-tiled flooring.
The utility room has space and plumbing for a washing machine and tumble dryer with sink and worktop area over and a built-in storage cupboard with w/c and basin. Access is also provided through to the garage with large double doors.
First Floor
The first floor is accessed from the entrance hall and leads to the galleried mezzanine landing area overlooking the dining area which has a Velux window, leading to what is currently being used as a formal dining room with a high vaulted beamed ceiling, and wooden flooring. It has French doors opening onto the large paved terraced overlooking the rear garden.
Bedroom 2 has dual aspect windows overlooking the village green at the front of the property with an en suite fitted with a modern white suite comprising a bath with shower over and complmentary tiling. Bedroom 3 also overlooks the village green and has a built-in cupboard. Bedroom 4 includes a storage cupboard with a mega-flow pressurised water tank.
Second Floor
A staircase from the first-floor landing leads to the master bedroom suite which occupies the entire second-floor area and features a high-part vaulted ceiling with exposed beams and timbers, dual aspect windows and separate doors leading into the ensuite bathroom and walk in dressing room/wardrobe. The en suite bathroom is fitted in a traditional white suite of a ball and claw-footed bath, screened shower, wash basin and w/c. The walk-in wardrobe has a high beamed ceiling and custom-built range of hanging and storage facilities, as well as a built-in wardrobe area. Access to the roof space is also provided.
Gardens
The gardens are located to the rear of the property, accessed by twin timber gates which lead to the lower flagstone area with access to the single garage entered by double doors with power connected, as well as having access to the breakfast/dining room. Steps lead up to a large upper flagstone terrace area which is ideal for outdoor entertaining and can be accessed through the French doors from the dining room. Further steps lead up to an upper terrace which accesses the private established garden which is mainly lawned with shaped borders on either side and mature trees providing screening. In addition, there is a soft fruit cage, raised vegetable borders, a pergola and two timber sheds.
Location Summary
Denton is a small village and civil parish on the A428 road about 6 miles south-east of Northampton. It has a public house, a medical centre, and Church of England parish church. There is also a primary school in Denton with secondary education available in Wollaston, Northampton school for boys in Northampton, Northampton High school for girls in Hardingstone, Quinton House School in Northampton about 10 miles away, or the Harpur Trust schools in Bedford about 16 miles away.
Brochures
Brochure 1- COUNCIL TAXA payment made to your local authority in order to pay for local services like schools, libraries, and refuse collection. The amount you pay depends on the value of the property.Read more about council Tax in our glossary page.
- Band: F
- PARKINGDetails of how and where vehicles can be parked, and any associated costs.Read more about parking in our glossary page.
- Yes
- GARDENA property has access to an outdoor space, which could be private or shared.
- Yes
- ACCESSIBILITYHow a property has been adapted to meet the needs of vulnerable or disabled individuals.Read more about accessibility in our glossary page.
- Ask agent
Energy performance certificate - ask agent
Main Street, Denton, NN7
NEAREST STATIONS
Distances are straight line measurements from the centre of the postcode- Northampton Station5.9 miles
About the agent
Here at Fitzjohn Estates, we're committed to supporting you through your house sale or purchase with everything you need - whether that's local knowledge, tailored marketing packages, negotiation skills or finding your next home. Robert Fitzjohn and Toby Hemsley are proud to introduce a brand that truly understands the premium property market from Bedfordshire to Northamptonshire, with complete continuity in service from the first appointment to the successful completion of your sale.
Notes
Staying secure when looking for property
Ensure you're up to date with our latest advice on how to avoid fraud or scams when looking for property online.
Visit our security centre to find out moreDisclaimer - Property reference 3dd8e307-a411-4df7-a246-85131d6f67d2. The information displayed about this property comprises a property advertisement. Rightmove.co.uk makes no warranty as to the accuracy or completeness of the advertisement or any linked or associated information, and Rightmove has no control over the content. This property advertisement does not constitute property particulars. The information is provided and maintained by Fitzjohn Estates, Bedford. Please contact the selling agent or developer directly to obtain any information which may be available under the terms of The Energy Performance of Buildings (Certificates and Inspections) (England and Wales) Regulations 2007 or the Home Report if in relation to a residential property in Scotland.
*This is the average speed from the provider with the fastest broadband package available at this postcode. The average speed displayed is based on the download speeds of at least 50% of customers at peak time (8pm to 10pm). Fibre/cable services at the postcode are subject to availability and may differ between properties within a postcode. Speeds can be affected by a range of technical and environmental factors. The speed at the property may be lower than that listed above. You can check the estimated speed and confirm availability to a property prior to purchasing on the broadband provider's website. Providers may increase charges. The information is provided and maintained by Decision Technologies Limited. **This is indicative only and based on a 2-person household with multiple devices and simultaneous usage. Broadband performance is affected by multiple factors including number of occupants and devices, simultaneous usage, router range etc. For more information speak to your broadband provider.
Map data ©OpenStreetMap contributors.
