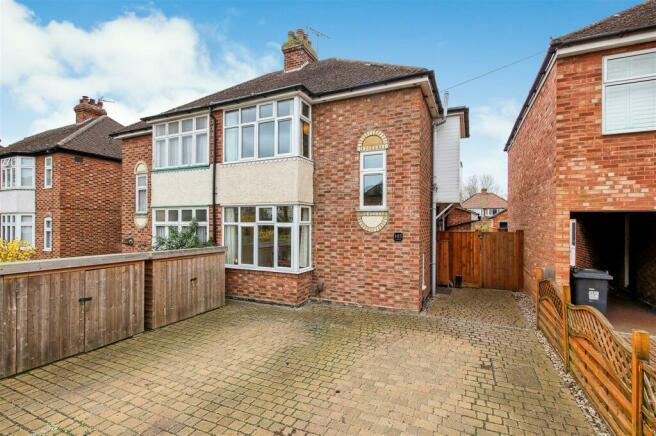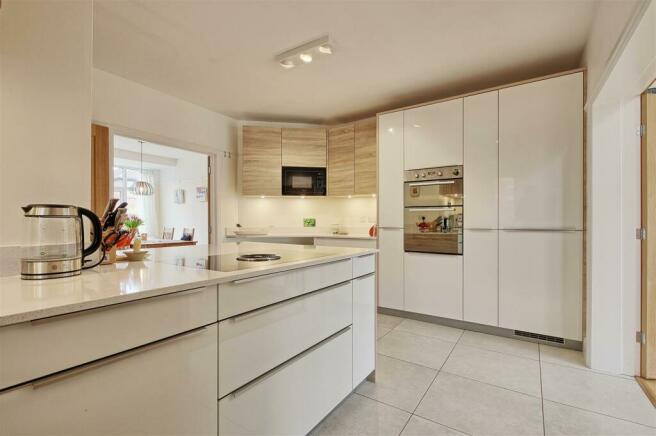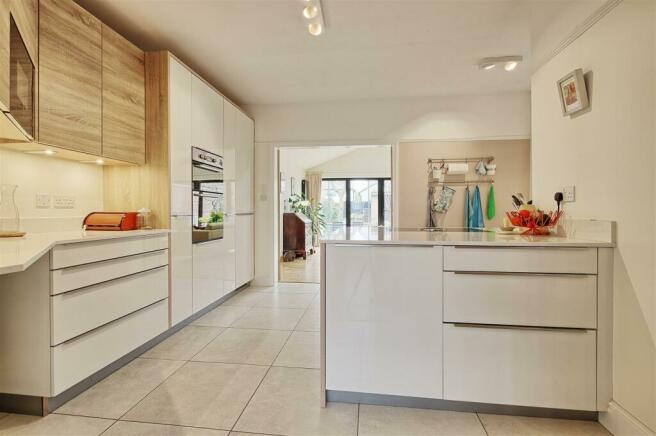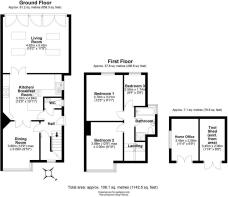Lovell Road, Cambridge
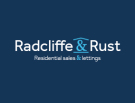
- PROPERTY TYPE
Semi-Detached
- BEDROOMS
3
- BATHROOMS
1
- SIZE
Ask agent
- TENUREDescribes how you own a property. There are different types of tenure - freehold, leasehold, and commonhold.Read more about tenure in our glossary page.
Freehold
Key features
- Semi-detached property
- Three bedrooms
- Cleverly extended by the current owners
- Purpose built garden office / exercise space
- Modern interiors
- Off road parking for two vehicles
- Generous rear garden
- 360 degree virtual tour available
- No onward chain
- Solid Oak or tiled flooring throughout
Description
Radcliffe & Rust Estate Agents Cambridge are delighted to offer for sale, this fantastic 1930s semi-detached property on the highly sought after Lovell Road, Cambridge, CB4. Offering three bedrooms, off road parking and a generous footprint of living space with all the mod-cons, this property presents a great opportunity to live close to central Cambridge and all of the amenities on offer.
Upon approaching the property, you are welcomed by a block paved driveway with space for parking up to 3 vehicles. The front door is on the side of the property and once inside, you are welcomed into a hallway with stairs leading to the first floor. Within the hallway, there is an understairs storage cupboard and cloakroom with W.C. and hand basin. Directly opposite the front door there are two doorways - one leading to the dining room and one leading to the kitchen. The dining room overlooks the front of the property, enjoys a bay window which floods the room with light, solid oak flooring and can comfortably sit 6 - 8 people at a dining table.
The kitchen can be accessed from the hallway or from the dining room via French doors . The high-spec kitchen is a modern and sleek space with a combination of white and wooden coloured units with a crisp white quartz worktop. The kitchen has integrated Neff and Siemens appliances - fridge freezer, dishwasher, washing machine and the combi-boiler is concealed within a cupboard. There is also a breakfast bar , induction hob, microwave and electric double oven with grill, this stunning room is completed with the same tiled flooring as the entrance hall which adds a feeling of continuity through these different spaces.
Through french doors from the kitchen is the vast living room. This part of the property has been cleverly added by the current owners and has large bi-folding doors overlooking the rear garden. The room boasts a wood burner and four Velux windows which have solar powered electric blackout blinds, making this the perfect cosy space to relax in after a busy day.
On the first floor, there are three bedrooms, all with solid oak flooring, and the family bathroom. The first bedroom at the top of the stairs on the left-hand side is bedroom two. Overlooking the front of the property, this bedroom enjoys the same bay window as the dining room downstairs and comfortably fits a double bed. Next to bedroom two is the master bedroom. The master overlooks the rear of the property and is a good-sized double bedroom. Bedroom three also overlooks the rear of the property and fits a single bed or would work well as a nursery. The family bathroom is opposite bedrooms one and two and has a bath with overhead shower, hand basin, W.C., underfloor heating and separate walk-in shower cubicle with dual shower heads and glass doors.
To the rear of the property, there is a generous rear garden. Lovingly maintained, the rear garden is mainly laid to lawn with a paved patio area directly outside the bi-folding doors offering great indoor - outdoor living and entertaining space. At the end of the garden there is a fantastic purpose-built and fully insulated garden office. The current owners have split this space so it is used half as a garden office and half as a shed but this could changed, so it could all be used as one large garden office / exercise space / garden room if required.
Please call us on to arrange a viewing and for all of your residential Sales and Lettings requirements in Cambridge and the surrounding areas.
Agents Notes - Tenure: Freehold
Chain: Chain free
Council Tax: Band D (Cambridge City Council) - £2,248 for 2024 - 2025
Brochures
Lovell Road, CambridgeBrochure- COUNCIL TAXA payment made to your local authority in order to pay for local services like schools, libraries, and refuse collection. The amount you pay depends on the value of the property.Read more about council Tax in our glossary page.
- Ask agent
- PARKINGDetails of how and where vehicles can be parked, and any associated costs.Read more about parking in our glossary page.
- Yes
- GARDENA property has access to an outdoor space, which could be private or shared.
- Yes
- ACCESSIBILITYHow a property has been adapted to meet the needs of vulnerable or disabled individuals.Read more about accessibility in our glossary page.
- Ask agent
Lovell Road, Cambridge
NEAREST STATIONS
Distances are straight line measurements from the centre of the postcode- Cambridge North0.8 miles
- Cambridge Station2.6 miles
- Waterbeach Station3.2 miles
About the agent
Radcliffe and Rust Estate Agents is a truly independent local business led by David and Richard. As Cambridge’s newest Sales and Rentals agent we will give a truly tailored and personal service to our customers. Our main aim is for the people of Cambridge to instruct us to help them buy, sell, rent or let their home and leave with a justly positive view of Estate Agents.
Richard and David are able to call upon not only years of experience within estate agency, but also years of experien
Notes
Staying secure when looking for property
Ensure you're up to date with our latest advice on how to avoid fraud or scams when looking for property online.
Visit our security centre to find out moreDisclaimer - Property reference 32989632. The information displayed about this property comprises a property advertisement. Rightmove.co.uk makes no warranty as to the accuracy or completeness of the advertisement or any linked or associated information, and Rightmove has no control over the content. This property advertisement does not constitute property particulars. The information is provided and maintained by Radcliffe & Rust Estate Agents, Cambridge. Please contact the selling agent or developer directly to obtain any information which may be available under the terms of The Energy Performance of Buildings (Certificates and Inspections) (England and Wales) Regulations 2007 or the Home Report if in relation to a residential property in Scotland.
*This is the average speed from the provider with the fastest broadband package available at this postcode. The average speed displayed is based on the download speeds of at least 50% of customers at peak time (8pm to 10pm). Fibre/cable services at the postcode are subject to availability and may differ between properties within a postcode. Speeds can be affected by a range of technical and environmental factors. The speed at the property may be lower than that listed above. You can check the estimated speed and confirm availability to a property prior to purchasing on the broadband provider's website. Providers may increase charges. The information is provided and maintained by Decision Technologies Limited. **This is indicative only and based on a 2-person household with multiple devices and simultaneous usage. Broadband performance is affected by multiple factors including number of occupants and devices, simultaneous usage, router range etc. For more information speak to your broadband provider.
Map data ©OpenStreetMap contributors.
