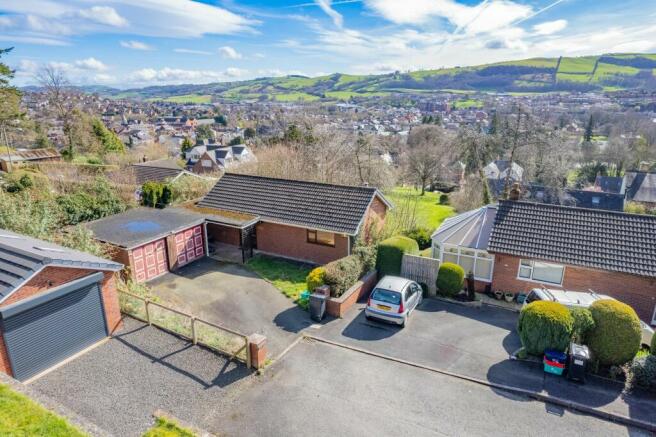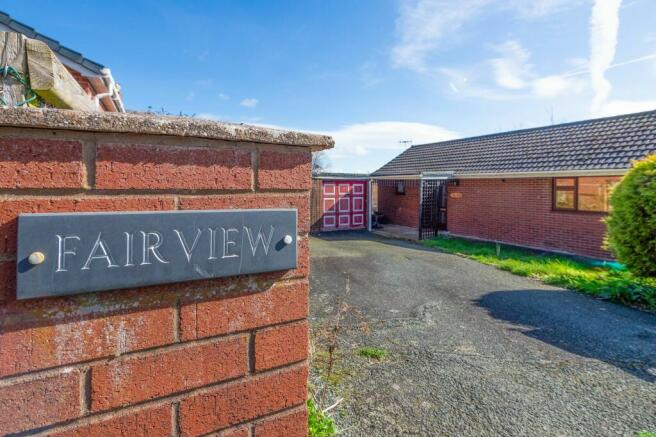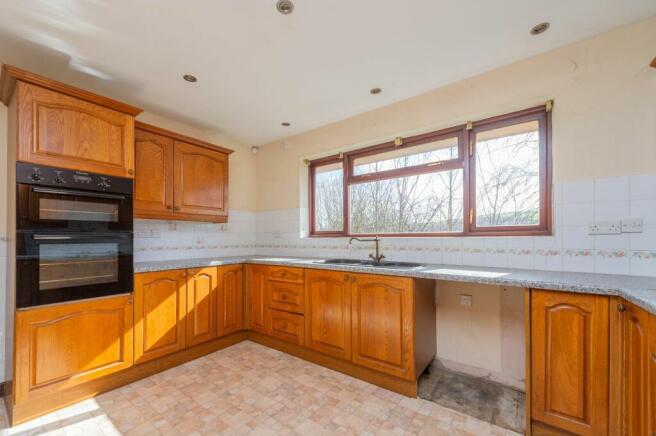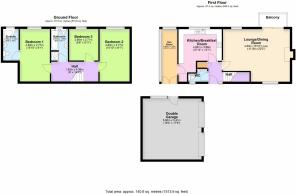Fair View, Brynwood Drive, Newtown

- PROPERTY TYPE
Detached
- BEDROOMS
3
- BATHROOMS
2
- SIZE
Ask agent
- TENUREDescribes how you own a property. There are different types of tenure - freehold, leasehold, and commonhold.Read more about tenure in our glossary page.
Freehold
Key features
- Wrap Around Garden
- Potential to Modernise Throughout
- Elevated Position with Rolling Countryside Views
- Large Lounge/Dining with Log Burner
- Enviable Position in Popular Cul-de-sac
- Driveway and Double Garage
- En-suite Master Bedroom
Description
On the ground floor, there are two double bedrooms, one of which benefits from a convenient en-suite bathroom, a further single bedroom and family bathroom with bath and seperate shower cubicle.
The property boasts a sizeable wrap-around garden, offering ample space for landscaping and enjoying the outdoors. A double garage and off-road parking for several vehicles provide ample parking solutions. Additionally, a shed offers valuable storage space.
Fairview occupies a sought-after position on the upper edge of a small estate within Newtown. This peaceful cul-de-sac location benefits from no through traffic, creating a tranquil environment for families and professionals alike.
The historic town of Newtown itself offers a vibrant community atmosphere. Residents enjoy a good selection of amenities, including a leisure centre, an art gallery, a theatre, several schools, supermarkets, shops, cafes, and restaurants. The town also boasts excellent transport links via the Aberystwyth to Shrewsbury/Birmingham rail line.
For nature lovers, the property sits on the doorstep of the Severn Way Circuit, a scenic walking route offering gentle climbs, woodlands, farmland, and spectacular views. This idyllic setting provides immediate access to the beauty of the surrounding countryside.
Kitchen | Sun room | WC | Lounge/dining room | Balcony | Master bedroom with en-suite | Two further bedrooms | Bathroom | Double garage | Driveway
Council Tax Band: E (Powys County Council)
Tenure: Freehold
First Floor
Kitchen/breakfast
3.98m x 4.83m
Modern fitted kitchen with ample storage space provided by timber shaker style wall and floor cupboards. A composite sink with mixer tap offers ease of use, while the integrated double electric oven and hob ensure convenient cooking. Space and plumbing are included for a washing machine, and laminate flooring makes cleaning a breeze. The large glazed window floods the room with natural light and provides stunning views over Newtown and the surrounding countryside. A door leads from the kitchen to a sun room, perfect for creating a bright and airy open-plan living space.
Sun Room
1.47m x 4.83m
This sunroom boasts expansive glazed windows on all sides, offering panoramic views of the garden and fostering a connection with the outdoors. The space is thoughtfully plumbed and wired to accommodate a washing machine, maximising functionality. A convenient door provides direct access to the front garden, ideal for easy laundry transfer or enjoying a breath of fresh air. For year-round comfort, a radiator ensures a warm and inviting atmosphere regardless of the season.
WC
This convenient ground floor cloakroom provides a well-appointed space for guests. Featuring a WC and hand basin, it ensures essential facilities are readily accessible.
Lounge/Dining
6.15m x 4.83m
This generous open-plan lounge and dining room seamlessly blends light and space. Wood-effect flooring creates a sense of warmth underfoot, while expansive windows run from the front to the rear of the room, flooding the space with natural light.
Double sliding doors open onto a private balcony, inviting the outdoors in and providing a seamless connection to your own outdoor oasis. For cosy evenings, a captivating wood-burning stove takes centre stage, offering both warmth and a touch of rustic charm.
Balcony
Step outside the lounge/dining room onto a charming private balcony. Compact yet perfect for unwinding.
Ground Floor
Bedroom 1
2.77m x 4.83m
The spacious layout comfortably accommodates a double bed and additional furniture. A large window at the rear bathes the room in natural light and offers a calming view.
En-suite
1.44m x 2.9m
The en-suite bathroom offers a functional space for essential ablutions. Featuring a corner panelled bath, hand basin, and WC. Laminate flooring ensures easy maintenance, while tiled walls add a touch of moisture resistance. An obscure glazed window at the rear allows for natural light and ventilation.
Bedroom 2
2.77m x 4.83m
The room easily accommodates a double bed and additional furniture to personalise the space. A large window at the rear floods the room with natural light and provides a delightful view of the garden.
Bedroom 3
2.71m x 2.9m
This versatile single bedroom provides a bright and compact living space. Perfect for a child's room, home office, or guest room, the room offers ample space for a single bed and essential furniture. A window at the rear allows natural light to fill the space
Bathroom
1.56m x 2.9m
This practical bathroom maximises space while offering a variety of bathing options. A panelled bath with surrounding tiles provides a classic bathing experience. For a quick refresh, a separate shower cubicle with an electric shower is conveniently located. A WC, hand basin, and laminate flooring ensure all the essentials are present for a functional and easy-to-maintain bathroom.
Outside
The property boasts a detached double garage, providing ample secure storage space for vehicles and tools. Two up-and-over doors offer convenient access, while a pedestrian door allows easy entry from the side. A driveway with parking for three vehicles ensures ample space for residents and guests.
Surrounding the property is a delightful wrap-around garden, perfect for enjoying the outdoors. Primarily laid to lawn, the space offers a blank canvas for creating your dream garden. A charming patio area provides a perfect spot for al fresco dining or relaxing in the sunshine. Steps lead down to a larger lawned area, ideal for children's play or summertime barbecues. A handy shed offers additional storage for garden equipment and outdoor furniture.
Services
Mains water, electric, drainage, gas fired central heating. Double glazed throughout.
Important Notice
Our particulars have been prepared with care and are checked where possible by the vendor. They are however, intended as a guide. Measurements, areas and distances are approximate. Appliances, plumbing, heating and electrical fittings are noted, but not tested. Legal matters including Rights of Way, Covenants, Easements, Wayleaves and Planning matters have not been verified and you should take advice from your legal representatives and Surveyor.
Referral Fee Disclaimer
Grantham's Estates refers clients to carefully selected local service companies. You are under no obligation to use the services of any of the recommended companies, though if you accept our recommendation the provider is expected to pay us a referral fee.
Brochures
BrochureCouncil TaxA payment made to your local authority in order to pay for local services like schools, libraries, and refuse collection. The amount you pay depends on the value of the property.Read more about council tax in our glossary page.
Band: E
Fair View, Brynwood Drive, Newtown
NEAREST STATIONS
Distances are straight line measurements from the centre of the postcode- Newtown Station0.6 miles
- Caersws Station4.6 miles
About the agent
Hello. I’m Gemma Grantham - Owner/Director of Grantham’s Estates
I am passionate about offering a proactive, bespoke, first-class service, by focusing on a maximum of 10 properties at any given time.
Buyers and sellers will only ever deal with me, from property appraisal through to completion, offering you Director-level involvement through every stage of the process.
By dealing with only one person, you will benefit from someone who fully understands your property, the loca
Industry affiliations


Notes
Staying secure when looking for property
Ensure you're up to date with our latest advice on how to avoid fraud or scams when looking for property online.
Visit our security centre to find out moreDisclaimer - Property reference RS0089. The information displayed about this property comprises a property advertisement. Rightmove.co.uk makes no warranty as to the accuracy or completeness of the advertisement or any linked or associated information, and Rightmove has no control over the content. This property advertisement does not constitute property particulars. The information is provided and maintained by Grantham's Estates Limited, Shrewsbury. Please contact the selling agent or developer directly to obtain any information which may be available under the terms of The Energy Performance of Buildings (Certificates and Inspections) (England and Wales) Regulations 2007 or the Home Report if in relation to a residential property in Scotland.
*This is the average speed from the provider with the fastest broadband package available at this postcode. The average speed displayed is based on the download speeds of at least 50% of customers at peak time (8pm to 10pm). Fibre/cable services at the postcode are subject to availability and may differ between properties within a postcode. Speeds can be affected by a range of technical and environmental factors. The speed at the property may be lower than that listed above. You can check the estimated speed and confirm availability to a property prior to purchasing on the broadband provider's website. Providers may increase charges. The information is provided and maintained by Decision Technologies Limited. **This is indicative only and based on a 2-person household with multiple devices and simultaneous usage. Broadband performance is affected by multiple factors including number of occupants and devices, simultaneous usage, router range etc. For more information speak to your broadband provider.
Map data ©OpenStreetMap contributors.




