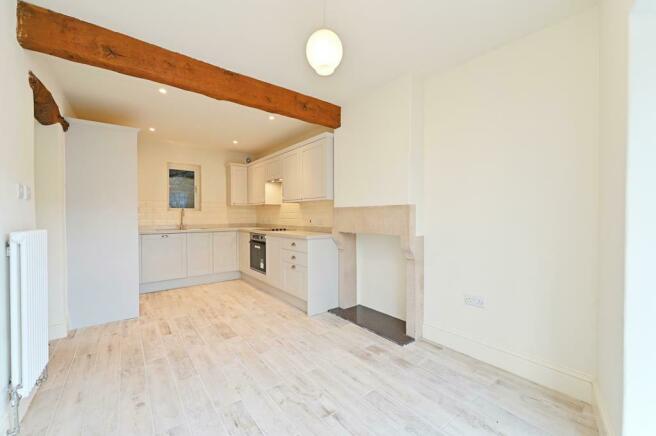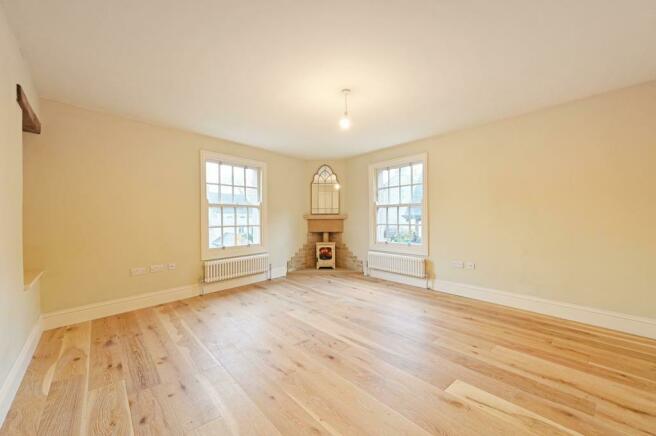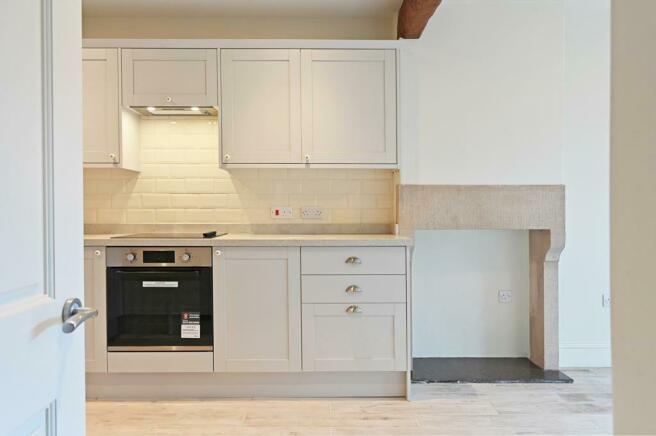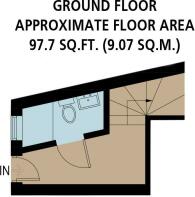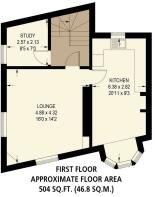
Buxton Road, Bakewell

- PROPERTY TYPE
Apartment
- BEDROOMS
3
- BATHROOMS
1
- SIZE
1,105 sq ft
103 sq m
- TENUREDescribes how you own a property. There are different types of tenure - freehold, leasehold, and commonhold.Read more about tenure in our glossary page.
Freehold
Key features
- A Grade II Listed Three Bedroomed Apartment
- Retaining a Wealth of Period Features
- Sympathetically Renovated to a High Standard
- Generously Sized Lounge
- Superb Breakfast Kitchen with Integrated Lamona Appliances
- Two Double Bedrooms and an Additional Bedroom
- Ideal Investment Opportunity
- Permit Parking Available at a Cost
- Short Walking Distance to Bakewell Town Centre
Description
The apartment is set across three floors and provides a bay-windowed breakfast kitchen that is complete with new integrated Lamona appliances and a bright lounge with a log burner. Situated on the second floor are three bedrooms, two of which are doubles, and a well-appointed bathroom.
For all of the refurbishment works that have been undertaken, a Listed Building Consent has been acquired by current owner from the Peak District National Park Authority. Permit parking is purchasable through the local authority.
The Chimneys is positioned in the heart of Bakewell and is surrounded by a host of amenities including shops, cafes, restaurants and public houses. Within the area there is access to local schooling such as the Lady Manners School and Sixth Form and S.Anselm’s Preparatory School. The property is located within a short distance for walks along the River Wye, through the Bakewell Recreation Ground and routes onto the Monsal Trail which spans approximately 8.5 miles. Living in the Peak District, there are plenty of activities and attractions to visit such as Bakewell Golf Club, Chatsworth House, Haddon Hall, Ladybower Reservoir and Derwent Reservoir. Beyond Bakewell major towns and cities such as Sheffield, Chesterfield and Buxton can be reached by road within an hour and a journey to Manchester can take approximately 2 hours.
The apartment briefly comprises on the ground floor: Entrance hall and WC.
On the first floor: Landing, lounge, breakfast kitchen and study.
On the second floor: Landing, master bedroom, bedroom 2, bedroom 3 and family bathroom.
Tenure - The property is currently Freehold, however it is on the same title as the shop unit below. Therefore, if the apartment was purchased, the title would be split and the apartment would change from Freehold to Leasehold and the lease would be shared between the Apartment/ Shop on a 125 year lease with a peppercorn ground rent. Further details are to be clarified.
Council Tax Band - A
Apartment -
Ground Floor - From a footpath at the left side of the property, a heavy timber door opens to the:
Entrance Hall - Having a pendant light point, central heating radiator and tiled flooring. A timber door with obscured glazed panels opens to the WC.
Wc - Having a side facing hardwood double glazed sash window, pendant light point, wall mounted light point, partially panelled walls, chrome heated towel rail and tiled flooring. Also having a fitted work surface with space/provision beneath for an automatic washing machine. There’s a suite in white, which comprises of a low-level WC and a wash hand basin with a Cheltenham Spa chrome mixer tap and storage beneath.
From the entrance hall, a staircase with a timber hand rail and a wall mounted light point rises to the:
First Floor -
Landing - Having a pendant light point and engineered oak flooring. Hardwood doors open to the lounge and study.
Lounge - 4.88m x 4.32m (16'0" x 14'2") - A good-sized, dual aspect reception room with front and side facing hardwood double glazed sash windows. Also having an original beam, pendant light point, central heating radiators, TV/aerial points and engineered oak flooring. The focal point of the room is the log burner with a stone mantel, surround and hearth. A hardwood door opens to the breakfast kitchen.
Breakfast Kitchen - 6.38m x 2.82m (20'11" x 9'3") - A breakfast kitchen with a mix of character and modern features. Having a front facing bay window incorporating hardwood double glazed sash windows and a rear facing timber double glazed window. Also having original timber beams, extractor fan, pendant light point, recessed lighting, central heating radiator and tiled flooring. A cupboard houses the Viessmann boiler. The focal feature of the room is the decorative stone mantel and granite hearth. There is a range of fitted base/wall and drawer units, incorporating matching work surfaces, upstands, tiled splash backs and an inset 1.0 bowl stainless steel sink with a chrome mixer tap. The appliances are by Lamona and include a four-ring induction hob with an extractor fan above, a combination oven, a dishwasher and a full-height fridge/freezer.
Study - 2.57m x 2.13m (8'5" x 6'11") - A versatile room with a side facing hardwood double glazed sash window, pendant light point, central heating radiator and engineered oak flooring.
From the first floor landing, the staircase continues to the:
Second Floor -
Landing - Having pendant light points and engineered oak flooring. Hardwood doors open to the master bedroom, bedroom 2, bedroom 3 and bathroom. Access can also be gained to the loft space.
Master Bedroom - 4.29m x 3.91m (14'0" x 12'9") - A dual aspect master bedroom with front and side facing hardwood double glazed sash windows, pendant light point, central heating radiators, TV/aerial point and engineered oak flooring.
Bedroom 2 - 3.48m x 3.17m (11'5" x 10'4") - Another double bedroom with a side facing hardwood double glazed sash window, pendant light point, central heating radiator, TV/aerial point and engineered oak flooring. To one corner, there is a useful storage cupboard.
Bedroom 3 - 3.02m x 2.79m (9'10" x 9'1") - Having a front facing hardwood double glazed sash window, an original timber beam, pendant light point, central heating radiator and engineered oak flooring.
Bathroom - A well-appointed bathroom with a rear facing hardwood double glazed window, recessed lighting, extractor fan, wall mounted light point, partially tiled walls, central heating radiator with a towel rail and tiled flooring. There is a suite in white, which comprises of a low-level WC and a Burlington pedestal wash hand basin with a Chatsworth chrome mixer tap. Also having a roll-top bath with a chrome mixer tap, a hand shower facility and a glazed screen. To one corner, there is a separate shower enclosure with a fitted rain head shower, an additional hand shower facility and a glazed screen/door. Access can also be gained to a separate loft space.
Viewing's - Strictly by appointment with one of our sales consultants.
Note - Whilst we aim to make these particulars as accurate as possible, please be aware that they have been composed for guidance purposes only. Therefore, the details within should not be relied on as being factually accurate and do not form part of an offer or contract. All measurements are approximate. None of the services, fittings or appliances (if any), heating installations, plumbing or electrical systems have been tested and therefore no warranty can be given as to their working ability. All photography is for illustration purposes only.
Brochures
The Chimneys.pdfBrochureEnergy performance certificate - ask agent
Council TaxA payment made to your local authority in order to pay for local services like schools, libraries, and refuse collection. The amount you pay depends on the value of the property.Read more about council tax in our glossary page.
Band: A
Buxton Road, Bakewell
NEAREST STATIONS
Distances are straight line measurements from the centre of the postcode- Grindleford Station6.7 miles
About the agent
Blenheim Park Estates are a bespoke estate agency for beautiful homes. Specialising in selling properties across Sheffield, Yorkshire, Derbyshire and beyond, our expert team offer a first-class service like no other.
Created to provide our clients with a first class bespoke service, our committed approach to listening to our client's individual needs enables us to provide a concierge level of service which we pride ourselves upon.
Notes
Staying secure when looking for property
Ensure you're up to date with our latest advice on how to avoid fraud or scams when looking for property online.
Visit our security centre to find out moreDisclaimer - Property reference 32990197. The information displayed about this property comprises a property advertisement. Rightmove.co.uk makes no warranty as to the accuracy or completeness of the advertisement or any linked or associated information, and Rightmove has no control over the content. This property advertisement does not constitute property particulars. The information is provided and maintained by Blenheim Park Estates, Sheffield. Please contact the selling agent or developer directly to obtain any information which may be available under the terms of The Energy Performance of Buildings (Certificates and Inspections) (England and Wales) Regulations 2007 or the Home Report if in relation to a residential property in Scotland.
*This is the average speed from the provider with the fastest broadband package available at this postcode. The average speed displayed is based on the download speeds of at least 50% of customers at peak time (8pm to 10pm). Fibre/cable services at the postcode are subject to availability and may differ between properties within a postcode. Speeds can be affected by a range of technical and environmental factors. The speed at the property may be lower than that listed above. You can check the estimated speed and confirm availability to a property prior to purchasing on the broadband provider's website. Providers may increase charges. The information is provided and maintained by Decision Technologies Limited. **This is indicative only and based on a 2-person household with multiple devices and simultaneous usage. Broadband performance is affected by multiple factors including number of occupants and devices, simultaneous usage, router range etc. For more information speak to your broadband provider.
Map data ©OpenStreetMap contributors.
