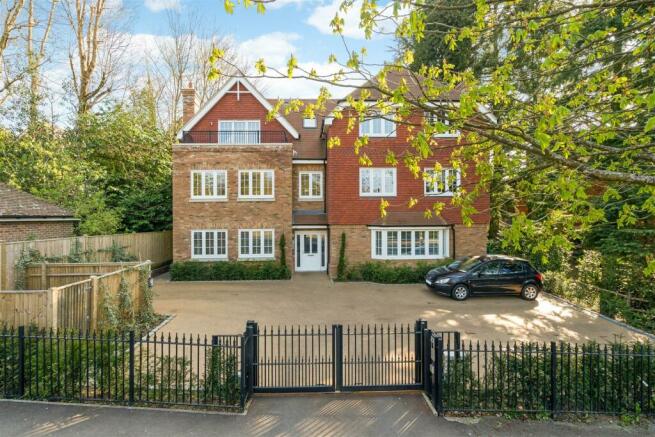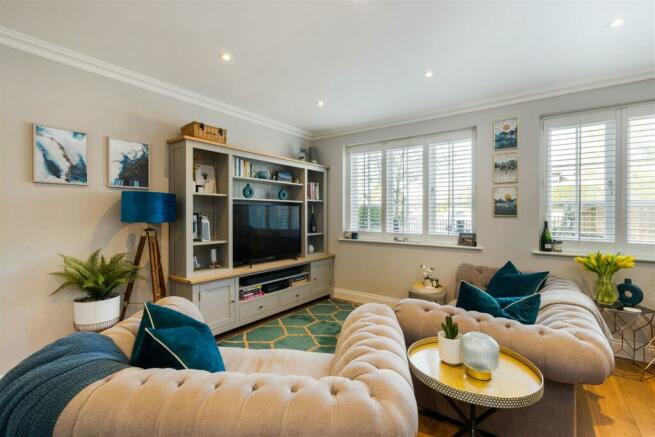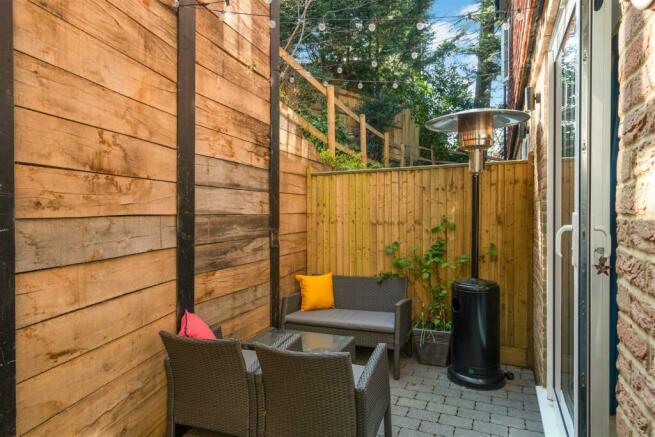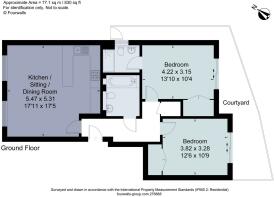20 St. Botolphs Road, Sevenoaks

- PROPERTY TYPE
Apartment
- BEDROOMS
2
- BATHROOMS
2
- SIZE
830 sq ft
77 sq m
Key features
- Contemporary Ground Floor Apartment
- 0.2 Miles to Sevenoaks Rail Station
- 0.4 Miles to Sevenoaks High Street
- Private Garden Terrace
- 2 Double Bedrooms
- Bathroom & En-Suite Shower Room
- Social Open Plan Living Space
- 1 x Allocated Parking Space
- Property Has Share Of Freehold
- Council Tax Band E
Description
A superb two double bedroom ground floor apartment, forming one fifth of this exclusive contemporary apartment building, located in a highly desirable and convenient setting just 0.2 miles walk from Sevenoaks mainline station, providing fast and frequent links to London Bridge / Charing Cross in less than thirty minutes. The property is also within genuine walking distance of the wide array of shopping, social and leisure facilities on offer in the town centre, just 0.5 miles away, including beautiful Knole Park.
Considered to be exceptionally well presented, the generously proportioned accommodation comprises entrance hallway with storage, a spacious reception room which shares a social open plan relationship relationship with the superb fitted kitchen, master bedroom with en-suite shower room, second double bedroom and the main bathroom. Externally the property benefits from its own private rear garden as well as allocated parking within the gated front courtyard. Sold with a share of the freehold interest, your internal viewing comes highly recommended in order to fully appreciate all this comprehensive apartment has to offer.
Entrance Hall: - Entrance door with inlay and spy hole, inset downlighting, attractive wood flooring (under floor heated), video entry phone system operates the gates to the parking courtyard as well as the communal entrance door and alarm functions. Door to spacious walk in storage cupboard and doors to all rooms.
Sitting / Dining Room With Kitchen: - Substantial living area is light and spacious, sharing a social open plan relationship to the kitchen and is arranged as follows.
LIVING AREA : Twin double glazed windows to front are fitted with bespoke plantation style shutters, corniced ceiling with inset downlighting, attractive wood flooring (under floor heated) and points for TV / satellite / telephone. Shares a social open plan relationship with the fitted kitchen.
KITCHEN AREA : Attractive dual colour fitted kitchen boasts an extensive series of matching wall and base units set with stylish work surfaces tops with matching upstands and inset stainless steel sink unit with mixer tap. Integrated appliances include oven with four ring induction hob and overhead extractor, fridge over freezer, washing machine and dishwasher.
Master Bedroom: - Generous double bedroom has sliding double glazed door to rear, providing direct access to the rear courtyard garden. Inset downlighting, fitted carpet (under floor heated), large built in double wardrobe with hanging rail and additional storage over, TV point and door providing access to the en-suite shower room.
En-Suite Shower Room: - Luxuriously appointed contemporary shower room has opaque double glazed window to side, heated towel rail, inset downlighting, tiled floor (under floor heated) and predominately tiled walls in an attractive brick bond pattern. White suite comprises full width oversized step in shower with both rainforest shower head and separate hand held attachment, concealed flush WC and “floating” wash basin with integrated storage drawer.
Bedroom Two: - Second double bedroom also benefits from a sliding double glazed door to rear, providing direct access to the rear courtyard garden. Inset downlighting, fitted carpet (under floor heated), large built in double wardrobe with hanging rail and additional storage over. Attractive half height wood panelling to the walls.
Bathroom: - Luxuriously appointed contemporary bathroom has heated towel rail, inset downlighting, tiled floor (under floor heated), predominately tiled walls in an attractive brick bond pattern and inset mirror with lighting overhead and shaver point. White suite comprises bathtub with wall mounted controls for rainforest shower head with glass screen and separate hand held attachment, concealed flush WC and “floating” wash basin with integrated storage drawer.
Parking: - To the front of the building there is a parking courtyard accessed via a remote controlled gated entrance, with one space allocated to the apartment - directly in front of the apartment itself.
Private Courtyard Garden: - This ground floor apartment boasts its own private courtyard garden, which can be accessed externally via its own path to the left side of the building as well as internally from both bedrooms. Complete with external lighting and power supply, the garden provides a delightful area in which to sit out and entertain.
Additional Information: - Property comes with a 16.5% share of the freehold
Property is council tax band E (2024/2025 charge is £2867.25)
Service charge is £2,265 total for the current year - reviewed annually by the 5 apartment owners
Brochures
20 St. Botolphs Road, SevenoaksBrochureTenure: Share of Freehold When the freehold ownership is shared between other properties in the same building. Read more about tenure type in our glossary page.
For details of the leasehold, including the length of lease, annual service charge and ground rent, please contact the agent
Council TaxA payment made to your local authority in order to pay for local services like schools, libraries, and refuse collection. The amount you pay depends on the value of the property.Read more about council tax in our glossary page.
Band: E
20 St. Botolphs Road, Sevenoaks
NEAREST STATIONS
Distances are straight line measurements from the centre of the postcode- Sevenoaks Station0.3 miles
- Bat & Ball Station1.0 miles
- Dunton Green Station1.6 miles
About the agent
Established in 1985 the well respected and trusted name of Kings, one of Kents leading truly independent estate and letting agents has become synonymous with a passion for property and providing and unrivalled service to their clients.
At Kings, our clients' interests are of foremost importance. With the Directors actively involved in the day-to-day business, the company provides a personal and unrivalled service, in-depth local knowledge and friendly professional advice to all. Enjoyi
Industry affiliations

Notes
Staying secure when looking for property
Ensure you're up to date with our latest advice on how to avoid fraud or scams when looking for property online.
Visit our security centre to find out moreDisclaimer - Property reference 32990728. The information displayed about this property comprises a property advertisement. Rightmove.co.uk makes no warranty as to the accuracy or completeness of the advertisement or any linked or associated information, and Rightmove has no control over the content. This property advertisement does not constitute property particulars. The information is provided and maintained by Kings Estate Agents, Sevenoaks. Please contact the selling agent or developer directly to obtain any information which may be available under the terms of The Energy Performance of Buildings (Certificates and Inspections) (England and Wales) Regulations 2007 or the Home Report if in relation to a residential property in Scotland.
*This is the average speed from the provider with the fastest broadband package available at this postcode. The average speed displayed is based on the download speeds of at least 50% of customers at peak time (8pm to 10pm). Fibre/cable services at the postcode are subject to availability and may differ between properties within a postcode. Speeds can be affected by a range of technical and environmental factors. The speed at the property may be lower than that listed above. You can check the estimated speed and confirm availability to a property prior to purchasing on the broadband provider's website. Providers may increase charges. The information is provided and maintained by Decision Technologies Limited. **This is indicative only and based on a 2-person household with multiple devices and simultaneous usage. Broadband performance is affected by multiple factors including number of occupants and devices, simultaneous usage, router range etc. For more information speak to your broadband provider.
Map data ©OpenStreetMap contributors.




