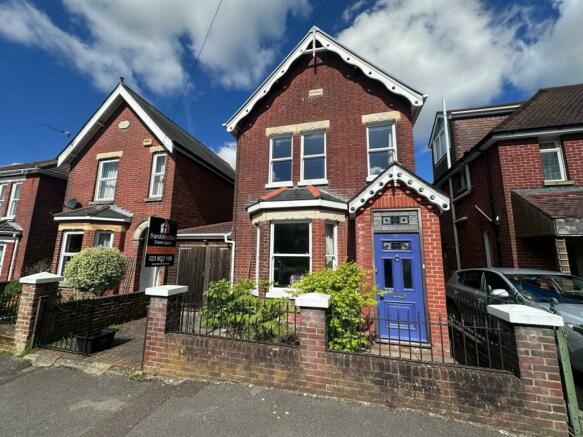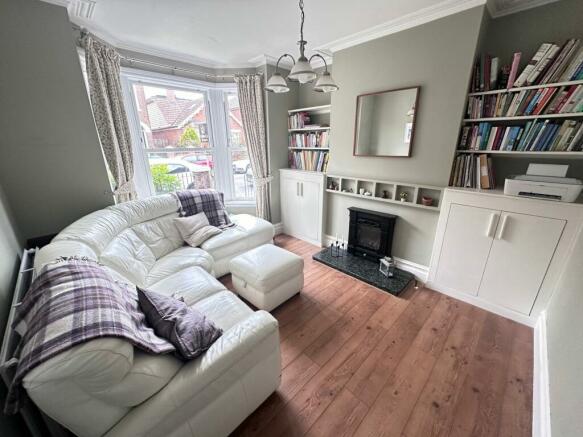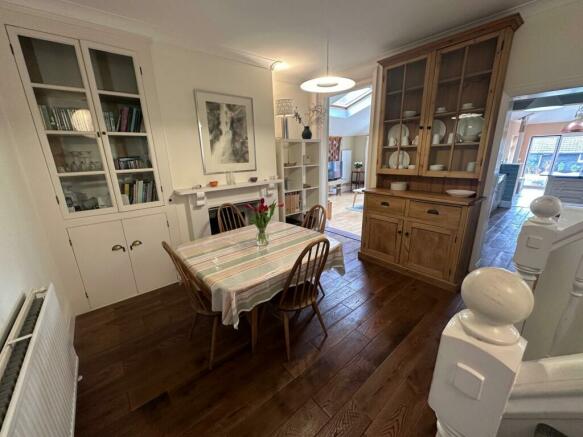36 Rockleigh Road, Bassett, Southampton SO16 7AR

- PROPERTY TYPE
Detached
- BEDROOMS
4
- BATHROOMS
2
- SIZE
1,479 sq ft
137 sq m
- TENUREDescribes how you own a property. There are different types of tenure - freehold, leasehold, and commonhold.Read more about tenure in our glossary page.
Freehold
Key features
- 3/4 Bed detached house
- Extended accommodation
- Separate lounge and dining room
- Additional living room
- Downstairs shower room
- Open plan kitchen leading onto Family room
- Garage
- Out-building in the rear garden
- Generous sized rear garden
- Within easy reach of the hospital and university
Description
*3/4 bed detached house
*Extended accommodation
*Separate lounge and dining room
*Separate Living Room
*Downstairs shower room
*Open plan kitchen leading onto family room
*Garage
*Out-building in the rear garden
*Generous sized rear garden
*Viewing recommended
Porch
Tiled floor, window to side aspect, door to
Hallway
Tiled floor, radiator, door to lounge
Lounge 4m 7cm by 3m 50cm (13' 4" by 11' 6")
Into double glazed bay window to front aspect, built in alcove cabinets with shelving above, laminated floor, radiator.
Dining Room 3m 77cm by 3m 66cm (12' 4" by 12' )
Stairs leading to first floor landing area, understairs cupboard, built in alcove cabinet, radiator, doorways leading to living room and kitchen.
Living room 4m 26cm by 3m 60cm (14' by 11' 10")
Double glazed sky light, double glazed doors onto rear garden patio, further double glazed window to rear aspect, wooden flooring, radiator, inferred heater panel, (this room could be used as a bedroom or annex ) door to
Shower room 2m 81cm by 1m 92cm (9' 3" by 6' 4")
walk in shower cubicle, wash hand basin, close coupled WC, double glazed sky-light, heated towel rail, wooden flooring.
Kitchen 4m 83cm by 2m 99cm (15' 10" by 9' 10")
Fitted kitchen comprising of inset double sink bowl with taps over, cupboard under, further eye and base level units, granite worksurfaces, built in larder cupboard, further built in shelved storage cupboard, door to utility cupboard housing space for washing machine, range cooker with hod over, wooden flooring, open plan to family room.
Family room 5m 15cm by 2m 94cm (16' 11" by 9' 8")
Step down into family room from kitchen, granite worksurface breakfast bar area with storage under, wooden flooring, two double glazed windows to side aspect, bi-folding doors onto rear garden patio area, featured log burning stove.
Landing
Split level landing area, fitted storage cupboard doors to
Bedroom one
4m 64cm by 3m 42cm (15' 3" by 11' 3")
Two double glazed windows to front aspect, radiator, fireplace.
Bedroom two
3m 66cm by 2m 92cm (12' by 9' 7")
Double glazed window to rear aspect, radiator, access to loft space, fire place.
Bedroom three
2m 98cm by 2m 41cm (9' 9" by 7' 11")
Double glazed window to rear aspect, radiator, wooden flooring, cupboard housing hot-water tank and gas central heating boiler.
Bathroom 2m 1cm by 1m 96cm (6' 7" by 6' 5")
Corner bath with shower over, wash hand basin, close coupled WC, double glazed window to side aspect, radiator, extractor fan.
Outside
From the front access via gates leads to a garage 4.21m x 2.39m-Rear garden-Paved patios areas to rear and side, featured steps lead you down to the lawn garden area, shingle area located to the rear with a outbuilding currently being used as a workshop, garden shed and entertainment room with access back onto shingle area, rear gate opens onto communal back access area.
Franklinallan
Franklinallan is a company registered in England, Company No. 07655682
Services Connected
Please note that any services, heating systems or appliances have not been tested, and no warranty can be given or implied as their working order.
All Measurements
All measurements are approximate, all measurements have been taken using a laser tape measure and therefore, may be subject to a small margin of error.
Disclaimer
Whilst we endeavour to make our sales particulars as accurate and reliable as possible, if there is any point which is of particular importance to you, please contact the office and we will be pleased to check the information. The mention of any appliances and/or services in these details does not imply that these are in full and efficient working order or have been inspected by ourselves. Please be advised that some of the particulars may be awaiting vendor approval. Please contact Jason Franklin should you have any queries and we will try our utmost to assist.
Council TaxA payment made to your local authority in order to pay for local services like schools, libraries, and refuse collection. The amount you pay depends on the value of the property.Read more about council tax in our glossary page.
Ask agent
36 Rockleigh Road, Bassett, Southampton SO16 7AR
NEAREST STATIONS
Distances are straight line measurements from the centre of the postcode- St. Denys Station1.6 miles
- Millbrook Station1.8 miles
- Swaythling Station1.9 miles
About the agent
Welcome to the Franklin Allan website. We are an independent company specialising in residential sales and lettings together with domestic energy assessments.
We are also Licensed Conveyancers offering a unique 'in house' legal service to our Clients. With an Independent Financial Adviser available in our offices we really can deal with all your property needs 'under one roof'.
We hope that you will find our website useful and informative however if there is any further informatio
Industry affiliations

Notes
Staying secure when looking for property
Ensure you're up to date with our latest advice on how to avoid fraud or scams when looking for property online.
Visit our security centre to find out moreDisclaimer - Property reference 12231. The information displayed about this property comprises a property advertisement. Rightmove.co.uk makes no warranty as to the accuracy or completeness of the advertisement or any linked or associated information, and Rightmove has no control over the content. This property advertisement does not constitute property particulars. The information is provided and maintained by Franklin Allan, Southampton. Please contact the selling agent or developer directly to obtain any information which may be available under the terms of The Energy Performance of Buildings (Certificates and Inspections) (England and Wales) Regulations 2007 or the Home Report if in relation to a residential property in Scotland.
*This is the average speed from the provider with the fastest broadband package available at this postcode. The average speed displayed is based on the download speeds of at least 50% of customers at peak time (8pm to 10pm). Fibre/cable services at the postcode are subject to availability and may differ between properties within a postcode. Speeds can be affected by a range of technical and environmental factors. The speed at the property may be lower than that listed above. You can check the estimated speed and confirm availability to a property prior to purchasing on the broadband provider's website. Providers may increase charges. The information is provided and maintained by Decision Technologies Limited. **This is indicative only and based on a 2-person household with multiple devices and simultaneous usage. Broadband performance is affected by multiple factors including number of occupants and devices, simultaneous usage, router range etc. For more information speak to your broadband provider.
Map data ©OpenStreetMap contributors.




