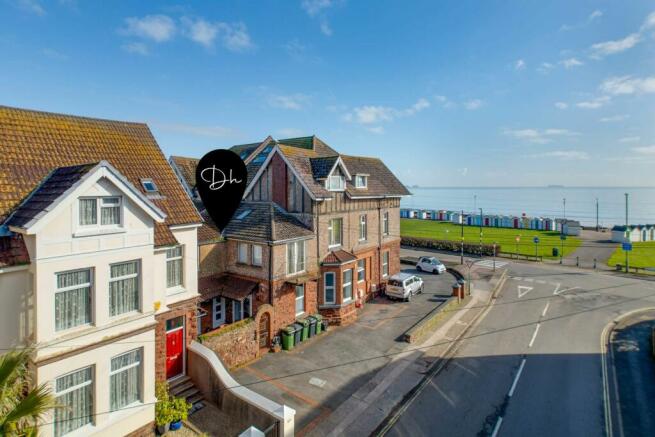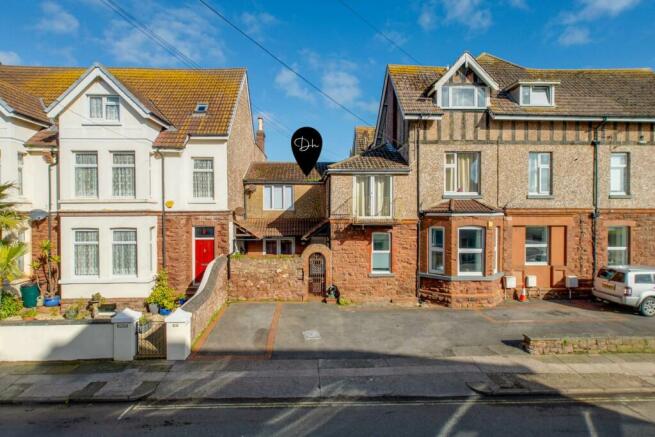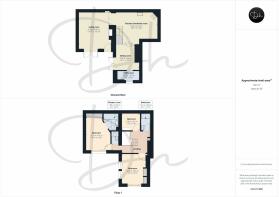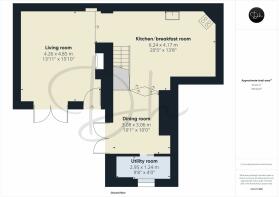Casa Marina, Marine Drive, Paignton

- PROPERTY TYPE
Terraced
- BEDROOMS
3
- BATHROOMS
2
- SIZE
Ask agent
Key features
- Spacious & Modern Terraced Property
- Direct Access to Preston Green & Beach
- Private Entrance & Allocated Parking
- Contemporary Design & Ample Space
- Private Enclosed Courtyard Garden
- Versatile Ground Floor Layout
- Master Bedroom with En-suite
- Second Bedroom with a Private Balcony
Description
With its private entrance and allocated parking space, this property offers convenience and security to its occupants. Step into a well-appointed interior boasting ample space and contemporary design, ensuring comfort and style in everyday living. The property features a private enclosed courtyard, well suited to relaxation and outdoor enjoyment.
The ground floor layout encompasses a living room, kitchen/breakfast room, dining room, and utility room, catering for diverse household needs. The staircase leads to the first floor, where you will find three bedrooms, one boasting an en-suite shower room, and another providing access to a private balcony. Additionally, the first floor hosts a bathroom and a separate W/C, ensuring convenience and privacy for residents.
Immerse yourself in the serene beauty of Preston Green and beach, a stone's throw away, promising an unparalleled coastal lifestyle. A short stroll leads to Paignton's vibrant hub, where a tapestry of amenities and attractions awaits.
Tenure: Leasehold (159 years)
Service Charge: £50 per month
199 years from 1 January 1984. Service Charge: £50 per month.
Entrance
The entrance to this property is accessed from the front through a secure gate, leading into the courtyard garden. This outdoor area is designed for low maintenance and provides an ideal setting for al fresco dining. There are three access points to the property, two of which lead into the living room and another into the dining room. This offers convenient and versatile entry options for residents and guests alike.
Living room
Upon entry, you are welcomed into the inviting and generously proportioned living room. French doors adorn one side of the room, providing seamless access to the courtyard garden, allowing an abundance of natural light into the space while offering a picturesque view of the outdoors.
Kitchen/Breakfast Room
Accessible through an open doorway from the living room, the kitchen/breakfast room presents an elegant and sophisticated culinary space. Adorned with a range of wall and base units complemented by sleek work surfaces and contemporary splashbacks, the kitchen exudes style and functionality. Equipped with a selection of modern appliances including a tall integrated fridge, a separate tall integrated freezer, an eye level double oven, a countertop five-ring gas hob, and a dishwasher. The centrally positioned island is a focal point of the kitchen. This island features a countertop that extends to form a convenient seating area, suitable for casual dining or socializing. The kitchen's aesthetic appeal is enhanced by contrasting and contemporary vinyl click flooring, adding elegance to the space. In addition, the staircase leading to the first floor provides under-stair storage. This ensures practicality and organization in this culinary haven.
Dining room
Accessible from the kitchen, the dining room provides ample space for a six-person dining table. Enhanced by open access from the kitchen, this room offers practicality and versatility for entertaining guests or enjoying family meals. The dining room is further distinguished by its direct access to the garden courtyard through French doors, seamlessly integrating indoor and outdoor living, and providing a delightful setting for al fresco dining experiences.
Utility room
This property boasts a versatile utility room, also suitable for office use, featuring a double-glazed window to the front. The room is equipped with a practical work surface, plumbing provisions for a washing machine, and ample space for a tumble dryer. Additionally, there is dedicated space for an office, providing flexibility and convenience for various household needs.
FIRST FLOOR - Landing
Ascending to the first floor, occupants are greeted by a generously proportioned landing, offering access to all rooms on this level. The landing is characterized by its spaciousness and features a Velux skylight, which fills the area with natural light, enhancing the overall ambiance. Additionally, a built-in airing cupboard with shelving provides convenient storage space for household essentials.
Bedroom one
Bedroom one is distinguished by a large double-glazed window to the front, welcoming ample natural light into the room and providing partial sea views. The room features built-in wardrobes with mirrored doors, offering generous hanging space. This double bedroom boasts ample proportions, providing a comfortable and inviting retreat for its occupants.
Bedroom one - en-suite
The en-suite attached to bedroom one features a three-piece suite, including a walk-in double shower with a wall-mounted heated towel rail, a concealed cistern toilet, and a wall-mounted vanity unit with a wash basin. Completing the ensemble is a wall-mounted illuminated vanity mirror. In addition to providing durability, the walls are fully tiled, providing a sleek, easy-to-maintain appearance.
Bedroom three
Bedroom three is a smaller double bedroom, featuring a Velux window which allows natural light to filter into the room. Despite its smaller size, this bedroom provides comfortable accommodation suitable for a variety of uses.
Bathroom
The property's bathroom consists of a stylish two-piece suite with a steam shower and a jacuzzi bath, offering residents a spa-like sense of relaxation. Moreover, the bathroom is equipped with a vanity unit fitted with a washbasin atop. Completing the ensemble are fully tiled walls, a wall-mounted heated towel rail, and tiled flooring, ensuring both functionality and elegance in this space.
W/C
There is a separate W/C on the first floor, which is a convenient addition to the property. The W/C features a modern aesthetic, incorporating a vanity unit and a concealed cistern toilet, offering functionality and style in equal measure.
Brochures
BrochureFull Details- COUNCIL TAXA payment made to your local authority in order to pay for local services like schools, libraries, and refuse collection. The amount you pay depends on the value of the property.Read more about council Tax in our glossary page.
- Ask agent
- PARKINGDetails of how and where vehicles can be parked, and any associated costs.Read more about parking in our glossary page.
- Off street
- GARDENA property has access to an outdoor space, which could be private or shared.
- Private garden
- ACCESSIBILITYHow a property has been adapted to meet the needs of vulnerable or disabled individuals.Read more about accessibility in our glossary page.
- Ask agent
Casa Marina, Marine Drive, Paignton
Add an important place to see how long it'd take to get there from our property listings.
__mins driving to your place
Get an instant, personalised result:
- Show sellers you’re serious
- Secure viewings faster with agents
- No impact on your credit score
Your mortgage
Notes
Staying secure when looking for property
Ensure you're up to date with our latest advice on how to avoid fraud or scams when looking for property online.
Visit our security centre to find out moreDisclaimer - Property reference RS0364. The information displayed about this property comprises a property advertisement. Rightmove.co.uk makes no warranty as to the accuracy or completeness of the advertisement or any linked or associated information, and Rightmove has no control over the content. This property advertisement does not constitute property particulars. The information is provided and maintained by Daniel Hobbin Estate Agents, Torquay. Please contact the selling agent or developer directly to obtain any information which may be available under the terms of The Energy Performance of Buildings (Certificates and Inspections) (England and Wales) Regulations 2007 or the Home Report if in relation to a residential property in Scotland.
*This is the average speed from the provider with the fastest broadband package available at this postcode. The average speed displayed is based on the download speeds of at least 50% of customers at peak time (8pm to 10pm). Fibre/cable services at the postcode are subject to availability and may differ between properties within a postcode. Speeds can be affected by a range of technical and environmental factors. The speed at the property may be lower than that listed above. You can check the estimated speed and confirm availability to a property prior to purchasing on the broadband provider's website. Providers may increase charges. The information is provided and maintained by Decision Technologies Limited. **This is indicative only and based on a 2-person household with multiple devices and simultaneous usage. Broadband performance is affected by multiple factors including number of occupants and devices, simultaneous usage, router range etc. For more information speak to your broadband provider.
Map data ©OpenStreetMap contributors.






