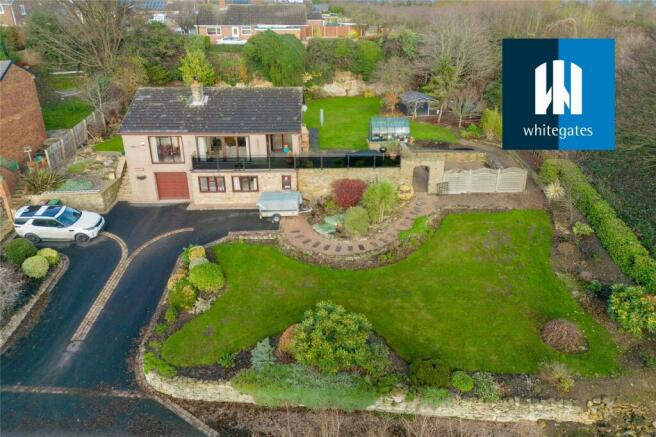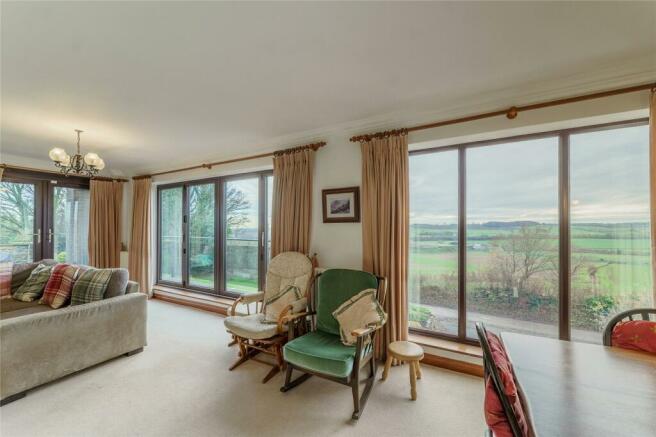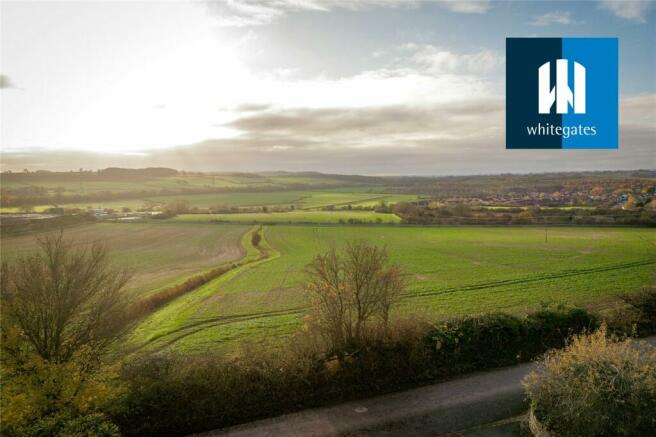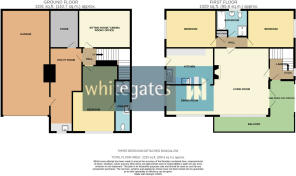Hacking Lane, South Elmsall, Pontefract, West Yorkshire, WF9

- PROPERTY TYPE
Detached
- BEDROOMS
3
- BATHROOMS
2
- SIZE
Ask agent
- TENUREDescribes how you own a property. There are different types of tenure - freehold, leasehold, and commonhold.Read more about tenure in our glossary page.
Freehold
Key features
- Three Bedroom Detached Family Home
- Large Private Plot
- Elevated Position with Stunning Open Views
- Ample Parking & Large Garage
- Open Plan Living & Dining Room with Open Views to Front Aspect
- Modern Fitted Kitchen
- Three Large Double Bedrooms
- House Bathroom & Ensuite Shower Room
- Newly Glazed Balcony (2022) Overlooking Front Aspect with Stunning Views
- Fantastic Outside Entertaining Space or to Relax and Unwind
Description
Located in a private Hillside location with stunning far reaching views over countryside and beyond, is this individual detached home with excellent commuter links close by including TWO TRAIN STATIONS and A1 link road. The accommodation which enjoys private well-tended gardens to all four sides plus patio areas offering excellent outside living briefly comprises:- kitchen, L-shaped open plan living room and dining room, inner hall, two double bedrooms and bathroom. Stairs lead down to ground floor level with further double bedroom, ensuite shower room, large utility room, store room and sitting room/cinema room/office. The property has ample parking with a double width driveway and a long tandem style double garage. Council Tax Band D
Kitchen
12' 10" x 10' 6" (3.9m x 3.2m)
Fitted with a range of high gloss white fronted units to both high and low levels complimented with a contrasting granite worktop, grey kickboards and splashback tiling in white. Inset sink unit with chrome extendable mixer tap and groove drainer into worktop, range cooker with extractor hood over and integrated dishwasher. Laminate wood flooring, double central heating radiator, spotlights to the ceiling and further concealed downlights under units. Side double glazed external inset stable door and side double glazed window.
L-Shaped Open Plan Living Room & Dining Room
29' 8" x 19' 3" (9.04m x 5.87m)
Open plan reception room with living and dining areas, large floor to ceiling windows overlooking the balcony and views, three 'Georgian' style central heating radiators and ornate coving to the ceiling. Open fire with matching inset, surround and hearth, additional double glazed side window and French doors opening onto the sheltered side patio.
Balcony
Sheltered side patio area with lighting which opens onto the balcony running across the front of the property newly fitted during 2022 in wrought iron and glass.
Inner Hall
Inner hall off living room with cylinder cupboard and internal doors to bedrooms and bathroom.
Bedroom Two
14' 5" x 10' 9" (4.4m x 3.28m)
Good sized double bedroom with fitted wardrobes and bedhead units. Double central heating radiator, coving to the ceiling and double glaze side window.
Bedroom Three
13' 5" x 10' 9" (4.1m x 3.28m)
Third double bedroom with coving to the ceiling, double central heating radiator and double glazed side window.
Bathroom
8' 8" x 7' 5" (2.64m x 2.26m)
Furnished with a white suite comprising a rectangular jacuzzi bath with chrome fittings and shower attachment, separate shower cubicle with mains shower, pedestal wash hand basin and low level WC. Part tiled to walls, chrome heated towel rail and double glazed rear window with frosted glass.
Stairs and Landing
Landing is located off the living room with frosted, double glazed sliding door to covered balcony, loft access hatch and staircase leading down to ground floor level hall.
Ground Floor Level
Bedroom One
18' 0" x 10' 10" (5.49m x 3.3m)
Large double bedroom with central heating radiator, coving to the ceiling, inner door to ensuite shower room and double glazed window to the front aspect.
Ensuite Shower Room
Furnished with a white suite comprising a shower cubicle with mains shower and rainwater shower head, low level WC and wash hand basin set to vanity unit. Part tiled to walls, tiled flooring and double glazed window with frosted glass.
Sitting Room / Cinema Room / Office
13' 1" x 10' 2" (4m x 3.1m)
Multi-use room with double central heating radiator and laminate wood flooring.
Utility Room
Large utility room / laundry room with wall mounted 'Belfast' style sink unit, plumbing for washer and space for further white goods. Tiled flooring and part tiled walls, two double central heating radiators, inner door to garage and double glazed window to the front aspect.
Store Room
Large store room
Garage
30' 1" x 14' 3" (9.17m x 4.34m)
Wider than average tandem style double garage with electric roller garage door, lighting, power points and house central heating boiler.
Exterior
Beautifully maintained gardens to all sides with numerous rockery areas providing so much colour, front stone built boundary wall and a sweeping double width driveway leading to parking, turning area and garage. Steps lead up the side of the house to the side door and there is a pathway leading all the way around the house with an additional wrought iron gate into the opposite side. The rear garden is again beautifully tended with feature stone boundary walls, mature shrubbed borders and rockeries and steps built into the hillside. There is a large flagged seating area to the side of the house with wrought iron and glass fencing allowing for the fantastic open views.
Brochures
Particulars- COUNCIL TAXA payment made to your local authority in order to pay for local services like schools, libraries, and refuse collection. The amount you pay depends on the value of the property.Read more about council Tax in our glossary page.
- Band: D
- PARKINGDetails of how and where vehicles can be parked, and any associated costs.Read more about parking in our glossary page.
- Yes
- GARDENA property has access to an outdoor space, which could be private or shared.
- Yes
- ACCESSIBILITYHow a property has been adapted to meet the needs of vulnerable or disabled individuals.Read more about accessibility in our glossary page.
- Ask agent
Hacking Lane, South Elmsall, Pontefract, West Yorkshire, WF9
NEAREST STATIONS
Distances are straight line measurements from the centre of the postcode- South Elmsall Station0.4 miles
- Moorthorpe Station1.2 miles
- Thurnscoe Station3.7 miles
About the agent
Since being established in 1978, Whitegates has been at the forefront of estate agency in both innovation and providing value for money services to house buyers and sellers. The principal aim of Whitegates is to provide all customers with a highly professional, efficient and courteous service delivered by highly motivated and experienced staff with local knowledge of their area.
Whitegates has currently fifty branches across the North of England. These expand across the following region
Industry affiliations

Notes
Staying secure when looking for property
Ensure you're up to date with our latest advice on how to avoid fraud or scams when looking for property online.
Visit our security centre to find out moreDisclaimer - Property reference ELM220360. The information displayed about this property comprises a property advertisement. Rightmove.co.uk makes no warranty as to the accuracy or completeness of the advertisement or any linked or associated information, and Rightmove has no control over the content. This property advertisement does not constitute property particulars. The information is provided and maintained by Whitegates, South Elmsall. Please contact the selling agent or developer directly to obtain any information which may be available under the terms of The Energy Performance of Buildings (Certificates and Inspections) (England and Wales) Regulations 2007 or the Home Report if in relation to a residential property in Scotland.
*This is the average speed from the provider with the fastest broadband package available at this postcode. The average speed displayed is based on the download speeds of at least 50% of customers at peak time (8pm to 10pm). Fibre/cable services at the postcode are subject to availability and may differ between properties within a postcode. Speeds can be affected by a range of technical and environmental factors. The speed at the property may be lower than that listed above. You can check the estimated speed and confirm availability to a property prior to purchasing on the broadband provider's website. Providers may increase charges. The information is provided and maintained by Decision Technologies Limited. **This is indicative only and based on a 2-person household with multiple devices and simultaneous usage. Broadband performance is affected by multiple factors including number of occupants and devices, simultaneous usage, router range etc. For more information speak to your broadband provider.
Map data ©OpenStreetMap contributors.




