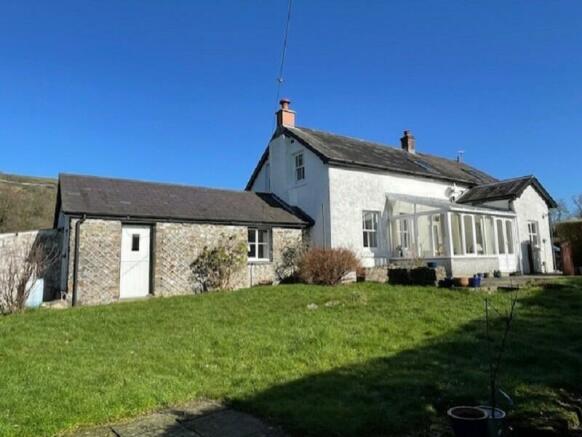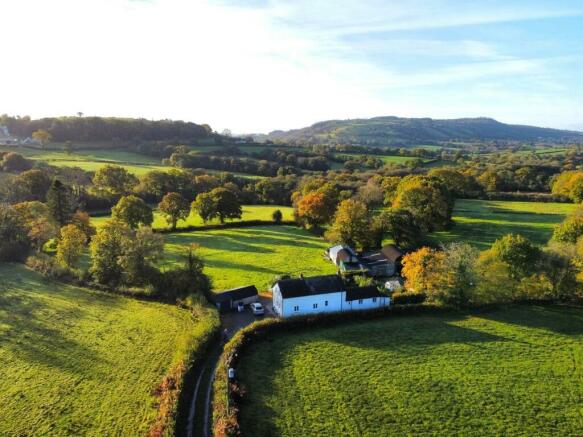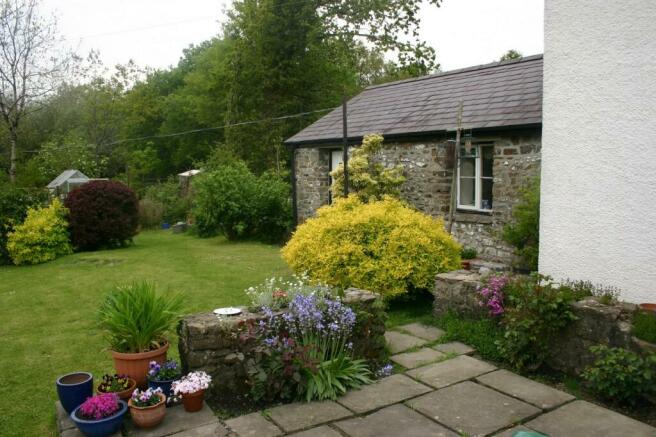
Talley, Llandeilo, Carmarthenshire.
- PROPERTY TYPE
Smallholding
- BEDROOMS
3
- BATHROOMS
1
- SIZE
Ask agent
Key features
- Attractive 19 Acre Smallholding
- South Facing Views
- Detached 3 Bedroom Cottage
- Range of Outbuildings
- Private Setting With Stunning Scenery
- Oil Central Heating & Double Glazing
- Outskirts Historic Talley Village
- Convenient to Llandeilo, Llandovery & Other Market Towns
- EPC: E46
Description
This period cottage is of stone construction with rendered elevations under a slated roof with later additions. Modernised and extended to provide a comfortable home of character with outbuldings and pasture land.
Situated approximately one mile from the picturesque village of Talley nestling amongst the beautiful hills south of the Cothi Valley, with it's medieval Abbey and lakes, an area also rich in wildlife. There are excellent local walks and cycling whilst the village itself offers a local primary school and pop-up shop. Just a couple of miles away, a historic National Trust owned public house in Cwmdu, which also incorporates a post office and shop is at the heart of this friendly community. More comprehensive amenities can be found in Llandeilo, 7 miles away, which has been voted by the Sunday Times as one of the best places to live in Wales. The county town of Carmarthen is within easy motoring distance with good shopping, a main line railway station and a general hospital.
CTFRL
The accommodation comprises entrance hall, lounge, sitting room/study, office, dining room, sun room, kitchen/breakfast room, utility and cloakroom on the ground floor, together with 3 bedrooms and bathroom on the first floor.
Externally there are a range of general purpose buildings and workshop, a pretty south facing cottage garden laid to lawn and patio. The land is gently sloping pasture and meadow land with a small area of woodland extending in all to just over 19 acres with a pretty stream along the southern boundary of the small holding.
Front door :-
Hall
Radiator and coat hooks.
Sitting Room / Study
4.43m x 3.42m (14' 6" x 11' 3")
With two radiators, beamed ceiling, two windows and wall light.
Office
1.70m x 3.50m (5' 7" x 11' 6")
With access to roof space, two windows, stable door to garden, radiator, wall and base units with worktops.
Lounge
4.52m x 3.72m (14' 10" x 12' 2")
With two double glazed sash windows, double glazed window, 2 radiators, wood burning stove with stone hearth and timber mantlepeace. Fitted cupboard.
Dining Room
4.46m x 3.17m (14' 8" x 10' 5")
With feature fireplace with wood burning stove and timber beam above, 2 radiators, tiled floor, under stairs cupboard, french doors to south facing sun room. Staircase to first floor.
Sun Room
2.37m x 4.13m (7' 9" x 13' 7")
With tiled floor, french doors to garden, poly carbonate roof and dwarf walls with windows.
Kitchen / Breakfast Room
3.60m x 3.65m (11' 10" x 12' 0")
With a range of wall, base, drawer and larder units with fitted worktops and a central island. Four ring gas hob with extractor hood above, bowl and half sink unit with mixer tap and double electric oven. Dual aspect double glazed windows, radiator, down lights, integrated fridge and freezer, part tiled walls and integrated dishwasher.
Utility Room
2.35m x 3.73m (7' 9" x 12' 3")
With oil central heating boiler, plumbing for washing machine and appliance space. Radiator, access to roof space, double glazed window, window to sun room, fitted worktops and down light. Stable door to side.
Cloakroom
1.16m x 1.99m (3' 10" x 6' 6")
With two double glazed windows, vanity wash hand basin, low level WC, radiator and coat hooks.
First Floor
Stairs from dining area to:
Landing
3.0m x 2.70m (9' 10" x 8' 10")
With roof light, radiator and open balustrade landing area. Airing Cupboard with hot water tank and shelving. Velux window giving mountain views.
Bedroom 1
4.84m x 3.75m (15' 11" x 12' 4")
With radiator, two double glazed windows, access to roof space and velux window giving views across the valley.
Bedroom 2
2.74m x 3.82m (9' 0" x 12' 6")
With radiator, double glazed window and ceiling beam. Built in cupboard.
Bedroom 3
3.17m x 2.05m (10' 5" x 6' 9")
With radiator, double glazed window and built in cupboard.
Shower Room
2.76m x 2.06m (9' 1" x 6' 9")
With radiator, large walk in shower with Mira electric shower, low level WC and pedestal wash hand basin. Fitted cupboard, heated towel rail, radiator, extractor fan and part tiled walls. Velux window giving wonderful views across the valley.
EXTERNALLY
The property is approached along a 200 yard long private lane to a gated parking area. There is also another parking and turning area just passed the house leading to further fields and buildings.
Front walled pretty cottage garden laid to lawn and patio.
3 pedestrian gates to field, yard and lane.
Greenhouse.
Oil tank and external power points.
Gravelled yard area
The Land
The land over all extends to just over 19 acres laid to pasture, gently sloping down to a pretty stream.
Well fenced meadow land and pasture with a small area of woodland including a welcoming pond supporting tadpoles, herons, ducks and other wildlife.
Garage
6.10m x 3.47m (20' 0" x 11' 5")
Of concrete block and corrugated sheet construction. Concrete floor and double doors.
Stable/Store Shed
5.98m x 3.12m (19' 7" x 10' 3")
Once an old blacksmiths this is now a stone and corrugated shed. Concrete floor, window and door. Wood shed and storage area attached.
General Purpose Shed
10.68m x 10.35m (35' 0" x 33' 11")
Doors to front and rear.
Former Hay barn
11.26m x 6.39m (36' 11" x 21' 0")
With access to paddock area.
Workshop
Power and light. Timber doors. Split into a large storage area and work shop, comprising:
Large Storage Area
5.87m x 7.28m (19' 3" x 23' 11")
Work Shop
2.26m x 5.68m (7' 5" x 18' 8")
With work benches.
Local Authority
Carmarthenshire County Council, Spilman Street, Carmarthen, Tel. No. .
Viewing
Strictly by appointment with the Selling Agents.
Brochures
BrochureTalley, Llandeilo, Carmarthenshire.
NEAREST STATIONS
Distances are straight line measurements from the centre of the postcode- Llangadog Station3.8 miles
- Llanwrda Station4.0 miles
About the agent
Clees is one of the largest independent firms of Estate Agents & Chartered Surveyors in South Wales . Established in 1972 our 13 offices offer comprehensive property advice across South Wales & The borders including sales, lettings,property auctions, management & surveys. If you are looking to buy or sell a property in Wales, we would be pleased to advise you upon any part of the process for residential, rural or commercial property. See www.ctf-uk.com for more information.
We combine m
Notes
Disclaimer - Property reference PRJ11330. The information displayed about this property comprises a property advertisement. Rightmove.co.uk makes no warranty as to the accuracy or completeness of the advertisement or any linked or associated information, and Rightmove has no control over the content. This property advertisement does not constitute property particulars. The information is provided and maintained by Clee Tompkinson & Francis, Llandeilo. Please contact the selling agent or developer directly to obtain any information which may be available under the terms of The Energy Performance of Buildings (Certificates and Inspections) (England and Wales) Regulations 2007 or the Home Report if in relation to a residential property in Scotland.
Map data ©OpenStreetMap contributors.





