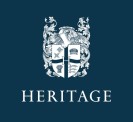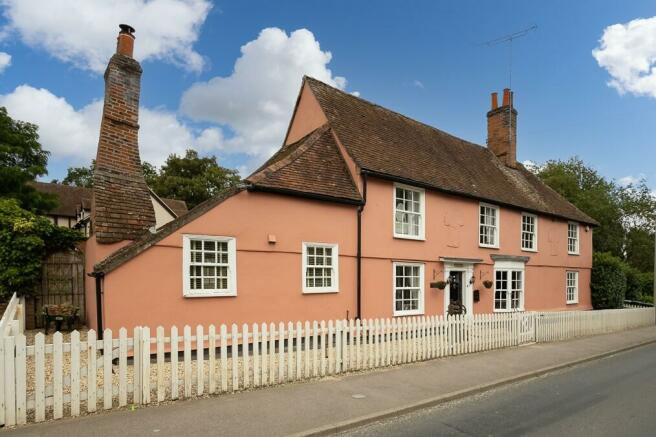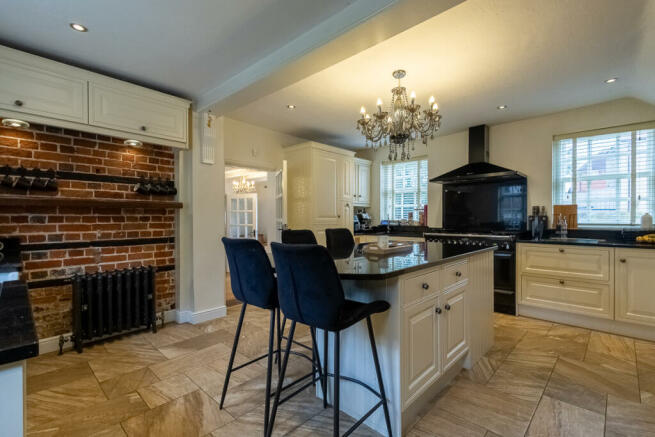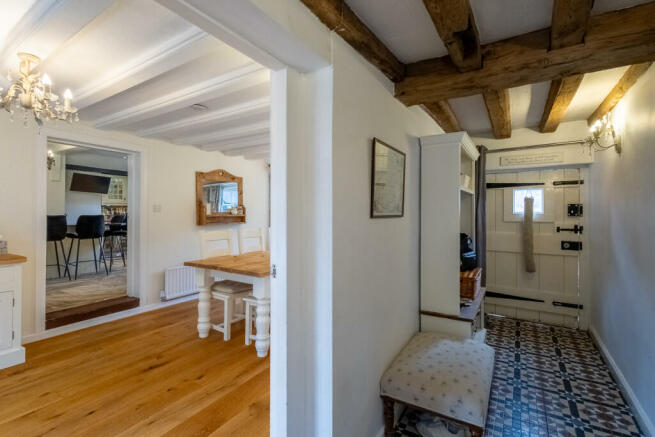
Colchester Road, Halstead, Essex, CO9

- PROPERTY TYPE
Detached
- BEDROOMS
4
- BATHROOMS
2
- SIZE
Ask agent
- TENUREDescribes how you own a property. There are different types of tenure - freehold, leasehold, and commonhold.Read more about tenure in our glossary page.
Freehold
Key features
- Ample Off Road Parking
- Dressing Room To Main Bedroom
- Four Bedrooms
- Garden Room / Cabin
- Generous Bathroom and En-suite
- Grade II LIsted Farmhouse
- Luxury Kitchen Breakfast Room
- Period Features Throughout
- Three Reception Rooms
- Utility and Cellar
Description
"Brook Farm House is a captivating grade II listed home that dates back to the 1600s, exuding an abundance of original charm and character. Throughout the house, you will discover remarkable features that have stood the test of time, such as the enchanting inglenook fireplaces, elegant vertical sliding sashes, traditional red clay tiled roof, and numerous exposed beams. Once an integral part of the surrounding land, this prominent building held a significant presence in the town for many years.
As you enter the house, you are greeted by a spacious reception hall, adorned with a beautifully tiled floor. Conveniently positioned towards the centre of the property, this hall is primarily accessed from the rear, providing easy entry from the parking area. Moreover, it offers direct access to two of the main reception rooms, enhancing the flow and functionality of the space.
The property boasts three generously proportioned and visually appealing reception rooms. Among them are the drawing room and snug, both featuring large brick-built inglenook fireplaces, adorned with oak bressumers and exposed beams. These captivating features exude a sense of warmth and cosiness. Adjacent to the kitchen, you will find the formal dining room, a luminous and airy space that sets the perfect ambiance for enjoyable meals.
The modern kitchen breakfast room is a comfortable haven, complete with an array of fitted cupboards, a generous centre island with a breakfast bar, and attractive black granite work surfaces. It is equipped with a comprehensive range of integrated appliances, including a dishwasher, fridge freezer, range oven, and double wine fridge. Additionally, the room showcases a large ceramic sink and a separate utility sink on the opposite side. A delightful exposed brick fireplace with a fitted wood burner, Victorian-style panel radiator, and tiled floor add to the overall charm and functionality of the space.
Ascending to the first floor via a captivating open staircase, you are greeted by an exposed brick wall running along one side. The first floor accommodates four generously sized double bedrooms, with the primary bedroom featuring a dressing room that leads to an en-suite bathroom. The en-suite is equipped with a bath, shower cubicle, basin, and WC. The three additional bedrooms showcase various character features, including feature fireplaces, exposed beams and studwork, dual aspects, and sash windows. A well-appointed family bathroom with a shower cubicle, bath, WC, and basin is also located on this floor, ensuring convenience and comfort for all.
Outside, the property boasts a front garden, enclosed by a charming white picket fence, with a gate leading to the pavement. An ample parking area is situated on the side, providing easy access to the rear garden.
The garden itself is a true oasis, featuring a serene shallow brook that meanders through and eventually joins the river Colne, just a short walk away at the bottom of the hill. The garden further offers an extensive patio area, a lush lawn, and raised vegetable beds. There is a covered area which provides access into the utility room with additional storage and space for appliances as well as a large basement.
Adding to the appeal, a newly constructed cabin stands as a versatile space, perfect for an office or children's playroom. It is equipped with power and lighting, ensuring both functionality and comfort."
Location
Halstead is a bustling market town dating back to the 14th century with a population of approx. 11,000. It has a thriving high street offering a good range of leisure facilities, both independent and well known stores, boutiques, numerous restaurants and several pubs. It has one community primary school, two Church led primary schools, a secondary school (Ramsey Academy) and Hedingham School which is approx 4 miles away. For the commuter there are railway stations located in Sudbury, to the North and Braintree to the South, stansted airport is also approximately 25 miles away, plus links to both the A12 and A120.
Halstead is also a popular area for visitors and tourists, being on the Essex/Suffolk border and positioned along the Colne Valley for scenic surrounding countryside. There are many quaint villages surrounding the Town, straddling both Counties.
Entrance Hall
Dining Room
2.99m x 6.47m (9' 10" x 21' 3")
Kitchen
5.2m x 4.19m (17' 1" x 13' 9")
Sitting Room
3.6m x 8.08m (11' 10" x 26' 6")
Snug
5.07m x 5.8m (16' 8" x 19' 0")
Utility Room
1.23m x 5.85m (4' 0" x 19' 2")
Cellar
7.9m x 3.3m (25' 11" x 10' 10")
Ground Floor Cloakroom
Gallery Landing
Bedroom One
3.15m x 5.08m (10' 4" x 16' 8")
Dressing Room
2.52m x 2.76m (8' 3" x 9' 1")
En-Suite
2.77m x 2.59m (9' 1" x 8' 6")
Bedroom
3.7m x 4.06m (12' 2" x 13' 4")
Bedroom
3.98m x 3.68m (13' 1" x 12' 1")
Bedroom
2.8m x 2.8m (9' 2" x 9' 2")
Bathroom
2.8m x 2.5m (9' 2" x 8' 2")
Outbuilding
3m x 5.92m (9' 10" x 19' 5")
Agents Note
Please note this property is a listed building meaning it is of local or national historical interest. It is important to understand that there may be restrictions on what works can be carried out on the property and listed building consent may be required. There are many mis-understandings surrounding listed buildings therefore we would advise visiting for more information.
Brochures
ParticularsEnergy performance certificate - ask agent
Council TaxA payment made to your local authority in order to pay for local services like schools, libraries, and refuse collection. The amount you pay depends on the value of the property.Read more about council tax in our glossary page.
Band: E
Colchester Road, Halstead, Essex, CO9
NEAREST STATIONS
Distances are straight line measurements from the centre of the postcode- Chappel & Wakes Colne Station4.7 miles
- Bures Station5.4 miles
- Braintree Station6.1 miles
About the agent
Heritage distinguishes itself by offering an exemplary customer service and strives to ensure your property stands out from the crowd. We cover Essex and Suffolk from two strategically placed offices in Coggeshall and Earls Colne.
Whereas we are often the agent of choice for owners of listed building and homes of character, we successfully manage the sale and rental of a diverse range of property from city centre apartments to modern estate houses.
Notes
Staying secure when looking for property
Ensure you're up to date with our latest advice on how to avoid fraud or scams when looking for property online.
Visit our security centre to find out moreDisclaimer - Property reference COG230244. The information displayed about this property comprises a property advertisement. Rightmove.co.uk makes no warranty as to the accuracy or completeness of the advertisement or any linked or associated information, and Rightmove has no control over the content. This property advertisement does not constitute property particulars. The information is provided and maintained by Heritage, Coggeshall. Please contact the selling agent or developer directly to obtain any information which may be available under the terms of The Energy Performance of Buildings (Certificates and Inspections) (England and Wales) Regulations 2007 or the Home Report if in relation to a residential property in Scotland.
*This is the average speed from the provider with the fastest broadband package available at this postcode. The average speed displayed is based on the download speeds of at least 50% of customers at peak time (8pm to 10pm). Fibre/cable services at the postcode are subject to availability and may differ between properties within a postcode. Speeds can be affected by a range of technical and environmental factors. The speed at the property may be lower than that listed above. You can check the estimated speed and confirm availability to a property prior to purchasing on the broadband provider's website. Providers may increase charges. The information is provided and maintained by Decision Technologies Limited.
**This is indicative only and based on a 2-person household with multiple devices and simultaneous usage. Broadband performance is affected by multiple factors including number of occupants and devices, simultaneous usage, router range etc. For more information speak to your broadband provider.
Map data ©OpenStreetMap contributors.




