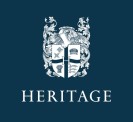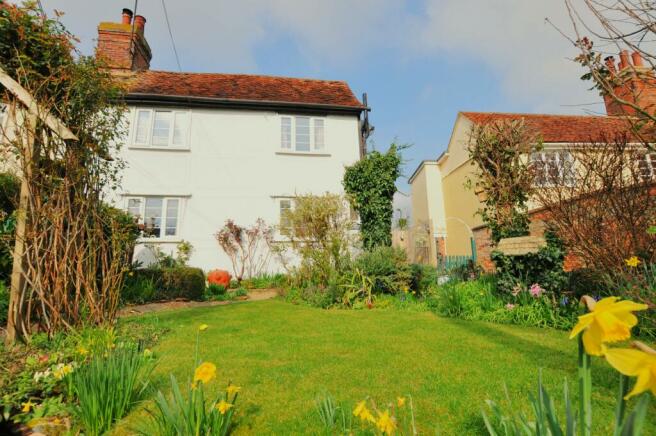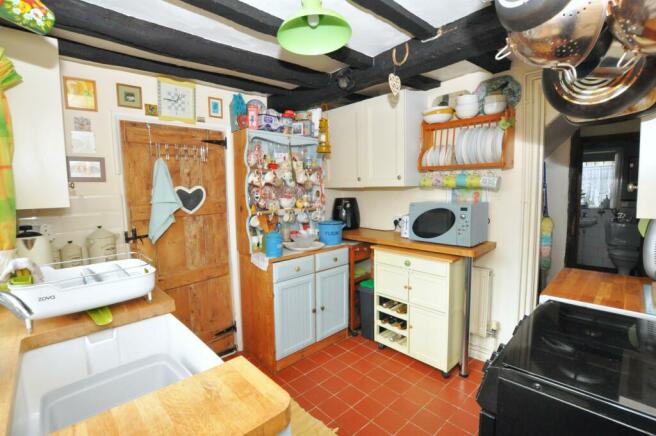
Pointwell Lane, Coggeshall, Essex, CO6

- PROPERTY TYPE
End of Terrace
- BEDROOMS
3
- BATHROOMS
2
- SIZE
722 sq ft
67 sq m
- TENUREDescribes how you own a property. There are different types of tenure - freehold, leasehold, and commonhold.Read more about tenure in our glossary page.
Freehold
Key features
- No Onward Chain
- Three Bedrooms
- Period Features
- Sought After Location
- Conservatory
- Living Room
- Kitchen
- Ground Floor Bathroom
- First Floor Shower Room
- Off Road Parking for Two Cars
Description
Offered with no onward chain and situated in a sought after location on the edge of Coggeshall, is this charming three bedroom cottage with off road parking for two vehicles and a cottage garden to the front and rear.
Entering into the property you find yourself in the kitchen, this room comprises of matching wall and base units in a shaker style with solid wood worktop over housing an inset butler sink. There is space for a washing machine and a freestanding cooker. A tiled floor and exposed beams really add to the charm of this property. There is access off to the utility area, bathroom and conservatory to the rear and another door leads into the sitting room.
The sitting room enjoys views over the front garden, with a red brick fireplace and storage cupboard to one side. Exposed beams to the ceiling and door to stairs leading to first floor.
At the rear of the ground floor is a small utility area currently being used to store coats and belongings, there is an under stair storage cupboard and door to ground floor bathroom. The bathroom comprises of WC, wall mounted sink and bath with shower over. There are part tiled walls, tiled floor, exposed beams to the ceiling, cast iron radiator and a window to rear garden.
Heading through to the conservatory, there are double glazed windows and french doors leading to rear garden.
Situated on the first floor landing are doors leading to all three bedrooms, shower room and cloakroom. The principle bedroom has a window overlooking the front garden with a built in storage cupboard and exposed beams.
Bedroom two overlooks the rear of the property and has a partial open loft area for storage. Bedroom three is located at the front and has access to the loft via a hatch.
The shower room has a fully tiled shower cubicle with extractor fan. The cloakroom is located opposite and has a WC, vanity sink unit and extractor fan.
The combination boiler is located in the loft space.
Outside the property there is a courtyard style rear garden that is mainly hard landscaped with a block built storage shed, right of way from neighbouring house with side pathway to the front of property through a gate.
The front of the property is laid to lawn with established shrub borders, a small pond, and pathway with archway leads through to the driveway. To the edge of the right hand side boundary is a pathway providing right of way access to the adjacent properties.
Location
Coggeshall is a quaint and highly regarded village renowned for its listed buildings and dates back to at least Saxon times. It retains a real community spirit with activities and social groups attractive to all ages.
There are regular events held by the community and the Parish Council which attract visitors from afar. There are also a variety of shops, pubs, a post office and highly regarded restaurants. There is comprehensive schooling including the Honywood Community Science Secondary School, St Peter’s Primary School and the Montessori nursery “Absolute Angels”.
The village holds a market every Thursday which has been a regular event since 1256. Kelvedon mainline station is within 3 miles and the Coggeshall community bus makes regular trips in mornings and evenings which many commuters find an essential service. The nearby A12 and A120 provide access to other parts of the region notably Colchester, Chelmsford, Braintree and Stansted Airport.
Living Room
10' 3" x 11' 8" (3.12m x 3.56m)
Kitchen
8' 6" x 8' 7" (2.59m x 2.62m)
Bathroom
Utility Area
Conservatory
6' 7" x 13' 4" (2.01m x 4.06m)
Bedroom One
8' 9" x 11' 11" (2.67m x 3.63m)
Bedroom Two
7' 2" x 8' 3" (2.18m x 2.51m)
Bedroom Three
8' 8" x 6' 1" (2.64m x 1.85m)
WC
6' 3" x 2' 9" (1.91m x 0.84m)
Shower Room
3' 2" x 4' 8" (0.97m x 1.42m)
Brochures
Particulars- COUNCIL TAXA payment made to your local authority in order to pay for local services like schools, libraries, and refuse collection. The amount you pay depends on the value of the property.Read more about council Tax in our glossary page.
- Band: B
- PARKINGDetails of how and where vehicles can be parked, and any associated costs.Read more about parking in our glossary page.
- Yes
- GARDENA property has access to an outdoor space, which could be private or shared.
- Yes
- ACCESSIBILITYHow a property has been adapted to meet the needs of vulnerable or disabled individuals.Read more about accessibility in our glossary page.
- Ask agent
Pointwell Lane, Coggeshall, Essex, CO6
Add your favourite places to see how long it takes you to get there.
__mins driving to your place
Heritage distinguishes itself by offering an exemplary customer service and strives to ensure your property stands out from the crowd. Whereas we are often the agent of choice for owners of listed building and homes of character, we successfully manage the sale and rental of a diverse range of property from city centre apartments to modern estate houses.
Your mortgage
Notes
Staying secure when looking for property
Ensure you're up to date with our latest advice on how to avoid fraud or scams when looking for property online.
Visit our security centre to find out moreDisclaimer - Property reference COG240208. The information displayed about this property comprises a property advertisement. Rightmove.co.uk makes no warranty as to the accuracy or completeness of the advertisement or any linked or associated information, and Rightmove has no control over the content. This property advertisement does not constitute property particulars. The information is provided and maintained by Heritage, Coggeshall. Please contact the selling agent or developer directly to obtain any information which may be available under the terms of The Energy Performance of Buildings (Certificates and Inspections) (England and Wales) Regulations 2007 or the Home Report if in relation to a residential property in Scotland.
*This is the average speed from the provider with the fastest broadband package available at this postcode. The average speed displayed is based on the download speeds of at least 50% of customers at peak time (8pm to 10pm). Fibre/cable services at the postcode are subject to availability and may differ between properties within a postcode. Speeds can be affected by a range of technical and environmental factors. The speed at the property may be lower than that listed above. You can check the estimated speed and confirm availability to a property prior to purchasing on the broadband provider's website. Providers may increase charges. The information is provided and maintained by Decision Technologies Limited. **This is indicative only and based on a 2-person household with multiple devices and simultaneous usage. Broadband performance is affected by multiple factors including number of occupants and devices, simultaneous usage, router range etc. For more information speak to your broadband provider.
Map data ©OpenStreetMap contributors.





