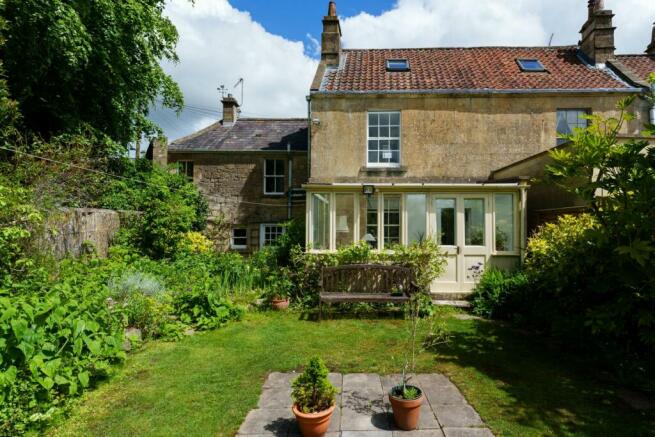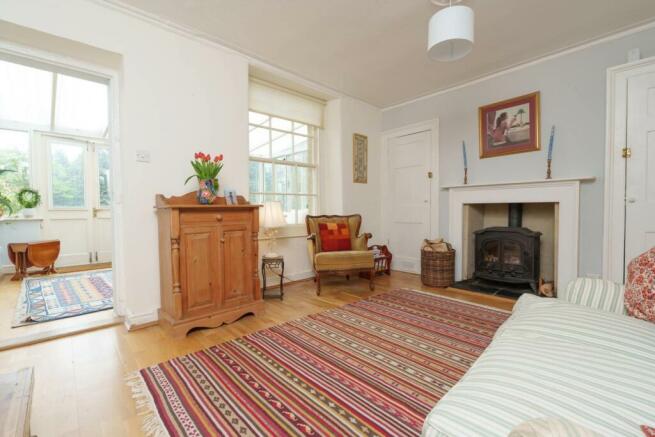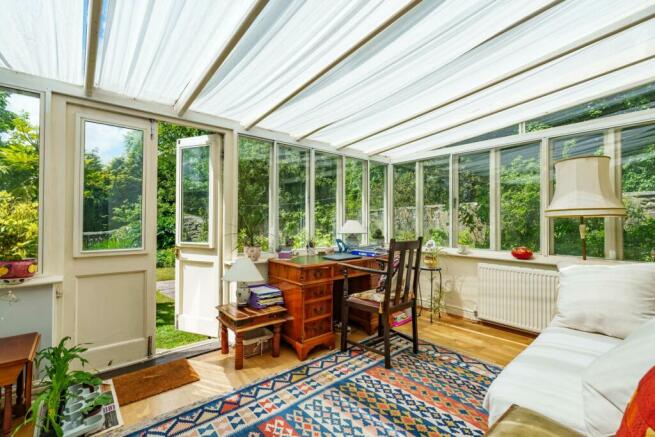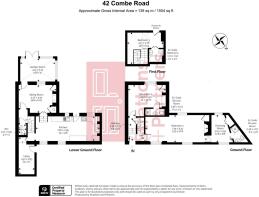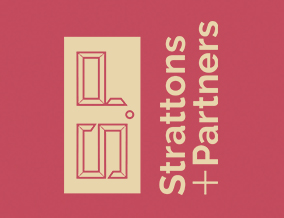
Brunswick Cottage, Combe Road, Bath
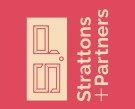
- PROPERTY TYPE
Semi-Detached
- BEDROOMS
3
- BATHROOMS
3
- SIZE
1,504 sq ft
140 sq m
- TENUREDescribes how you own a property. There are different types of tenure - freehold, leasehold, and commonhold.Read more about tenure in our glossary page.
Freehold
Key features
- Village centre
- Period property
- Three bedrooms
- Sitting room and sun room
- Kitchen diner
- Listed building consent for alterations 21/04726/LBA
- Garden
- Parking
Description
Brunswick Cottage on Combe Road is a beautiful listed home in the heart of this wonderful village. Combe Down is extremely popular with a selection of shops at its heart. There are community activities and well-regarded schools. Houses in the centre of the village are highly desirable.
This grade two listed property dates back to around 1800 and has a painted ashlar front with refurbished sash windows and sunken courtyard. An established wisteria climbs up the front of the house from the flagstone courtyard where there are mixed borders and an entrance to the lower ground floor.
From Combe Road a flagstone path leads to the front door and down to the courtyard. The hallway as you enter leads to the main bedroom to the front, up the stairs and down to the living accommodation.
The large main bedroom has sash windows to the front and rear and a dressing room and shower room to the end. There is listed building consent should a buyer wish to add another bathroom in the space and combine the dressing room and shower room into a larger ensuite bathroom. Up the stairs to the rear is a further double bedroom that also looks out onto the garden and has its own shower room and period fireplace. The top bedroom is accessed via spiral stairs and also benefits from a small bathroom and has eaves storage.
The sitting room at garden level leads to the sunny garden room with double doors out to the pretty walled garden. There is also a useful WC under the stairs in the hall. The steps from the sitting room lead down to the spacious kitchen dining room. The kitchen has a country feel with lots of room for guests around a good sized table and a stable door out to the garden patio. The washing machine is tucked under the stairs. To the front is a vault which also acts as a utility room.
The wonderful south west facing garden is enclosed by walls and fences with mature borders and fruit trees. There are two ways into the level garden which receives great sunshine throughout the day. From the stable door there is a patio area with borders and a small pond. While from the garden room double doors lead to the lawn and down to the shed and vegetable patch where there is even an outside tap.
Hall
Matwell. Stairs up and down.
WC under stairs
LLWC under stairs. Sink. Extractor fan.
Sitting Room - 14'8" (4.47m) x 10'11" (3.33m)
Working multi-fuel burner. Sash window to conservatory. Alcove cupboards with water heater. Coved. Door to garden room. Radiator.
Garden Room - 13'8" (4.17m) x 9'0" (2.74m)
Opening to garden with doors and windows with secondary glazing. Wood flooring. Radiator.
Kitchen - 25'0" (7.62m) x 9'8" (2.95m)
Two sash windows to front. Stable door and windows to garden. One and half sink unit. Base and wall units. Part tiled. Oak worktops. Wood and tiled floor. Oven and gas hob. Rayburn (not in use). Two radiators. Plumbed for washing machine under stairs. Door to vault.
Utility Vault - 15'0" (4.57m) x 6'0" (1.83m)
Outside door to courtyard. Wall mounted combi boiler. Gas meter. Fuse box. Power.
First Floor Landing
Door to spiral staircase to Bedroom Three. Door to Bedrooms Two.
Bedroom One - 23'5" (7.14m) x 10'8" (3.25m)
Two sash windows with secondary glazing to front. Sash window to rear. Coved. Two radiators. Ornate cast iron fireplace with marble mantel. Alcove cupboard.
Dressing Room - 10'8" (3.25m) x 8'6" (2.59m)
Sash window to rear. Sash with secondary glazing. Radiator. Built-in wardrobe. Loft hatch. Heated towel rail.
Ensuite Shower Room
Shower room. LLWC. Hand basin. Part tiled. Extractor fan. Tiled floor.
Bedroom Two - 15'0" (4.57m) x 10'10" (3.3m)
Sash to rear overlooking the garden. Ornate cast iron fireplace. Alcove cupboard. Coved. Radiator.
Ensuite Shower Room
Shower. LLWC. Handbasin. Part tiled. Extractor fan. Tiled floor.
Bedroom Three - 13'8" (4.17m) x 12'4" (3.76m)
Velux window and sash window to side. Radiator. Door to eaves storage. Loft hatch.
Ensuite Bathroom
Small panel bath. LLWC. Hand basin. Part tiled. Extractor fan. Recess lights.
Front Garden
Gate to path to front door with steps to courtyard. Courtyard garden with flower beds.
Front Parking
Off road parking.
Rear Garden
Southwest facing garden walled and fenced garden Patio and sheds. Mature borders. Outside tap. Lawn. Fig tree. Grape vines. Apple trees. Plum tree. Small pond.
Notice
Please note we have not tested any apparatus, fixtures, fittings, or services. Interested parties must undertake their own investigation into the working order of these items. All measurements are approximate and photographs provided for guidance only.
Brochures
Web Details- COUNCIL TAXA payment made to your local authority in order to pay for local services like schools, libraries, and refuse collection. The amount you pay depends on the value of the property.Read more about council Tax in our glossary page.
- Band: D
- PARKINGDetails of how and where vehicles can be parked, and any associated costs.Read more about parking in our glossary page.
- Yes
- GARDENA property has access to an outdoor space, which could be private or shared.
- Yes
- ACCESSIBILITYHow a property has been adapted to meet the needs of vulnerable or disabled individuals.Read more about accessibility in our glossary page.
- Ask agent
Brunswick Cottage, Combe Road, Bath
NEAREST STATIONS
Distances are straight line measurements from the centre of the postcode- Bath Spa Station1.3 miles
- Oldfield Park Station1.9 miles
- Freshford Station2.4 miles
About the agent
With Strattons you can expect a personal service from the moment you enquire about a valuation to the point your house sale completes. And we'll introduce you to our local network of property partners - all experts at what they do - to make sure everything goes without a hitch.
Your move will be handled by Alex Bowater and Dylan MacDonald. Alex has worked for over 15 years in the Bath & Bristol area, helping to sell over 3000 properties and now he's founded Strattons & Partners based on
Notes
Staying secure when looking for property
Ensure you're up to date with our latest advice on how to avoid fraud or scams when looking for property online.
Visit our security centre to find out moreDisclaimer - Property reference 835_STPL. The information displayed about this property comprises a property advertisement. Rightmove.co.uk makes no warranty as to the accuracy or completeness of the advertisement or any linked or associated information, and Rightmove has no control over the content. This property advertisement does not constitute property particulars. The information is provided and maintained by Strattons and Partners, Bath. Please contact the selling agent or developer directly to obtain any information which may be available under the terms of The Energy Performance of Buildings (Certificates and Inspections) (England and Wales) Regulations 2007 or the Home Report if in relation to a residential property in Scotland.
*This is the average speed from the provider with the fastest broadband package available at this postcode. The average speed displayed is based on the download speeds of at least 50% of customers at peak time (8pm to 10pm). Fibre/cable services at the postcode are subject to availability and may differ between properties within a postcode. Speeds can be affected by a range of technical and environmental factors. The speed at the property may be lower than that listed above. You can check the estimated speed and confirm availability to a property prior to purchasing on the broadband provider's website. Providers may increase charges. The information is provided and maintained by Decision Technologies Limited. **This is indicative only and based on a 2-person household with multiple devices and simultaneous usage. Broadband performance is affected by multiple factors including number of occupants and devices, simultaneous usage, router range etc. For more information speak to your broadband provider.
Map data ©OpenStreetMap contributors.
