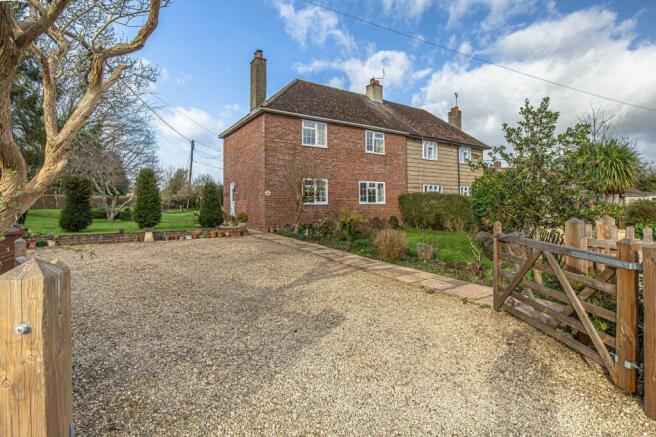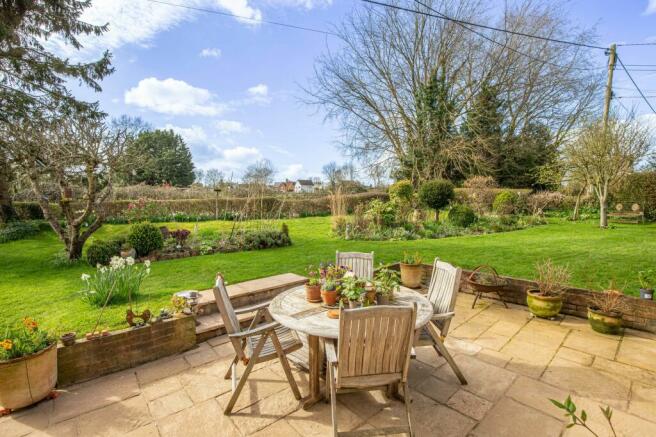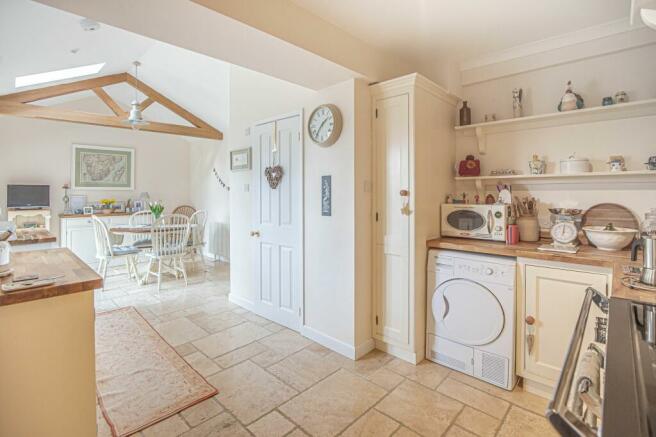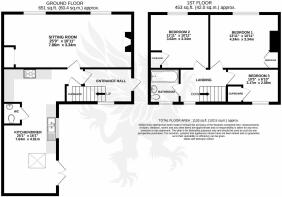
Winkins Lane, Great Somerford, SN15

- PROPERTY TYPE
Semi-Detached
- BEDROOMS
3
- BATHROOMS
1
- SIZE
Ask agent
- TENUREDescribes how you own a property. There are different types of tenure - freehold, leasehold, and commonhold.Read more about tenure in our glossary page.
Freehold
Key features
- Three Bedrooms
- Semi Detached Cottage
- Extended Kitchen Diner
- Large Enclosed Rear Garden
- Downstairs Cloakroom
- Driveway Parking
- Village Location
- Potential Development
Description
Lockstones are proud to present this much extended and improved three bedroom semi-detached property. This home is ideally situated in the heart of the picturesque village of Great Somerford which benefits from an excellent village shop/post office, public house and a primary school.
The accommodation comprises a spacious sitting room with wood burning stove, a refitted and extended kitchen dining room with a hand painted ‘Sambourne’ fitted kitchen and exposed oak framing supporting the impressive vaulted ceiling, a cloakroom and entrance hall way complete the ground level. To the first floor are three bedrooms and a family bathroom which benefits from a ‘Heritage’ three piece white suite.
Externally the property enjoys extensive grounds with the mature rear garden laid predominantly to lawn with extensive patio areas which are ideally situated for views over the open paddock and Great Somerford church. The frontage has been laid to stone chip providing off road parking for numerous vehicles and is accessed via the two piece five bar gates. The property has received a positive response to a pre-planning application for a three bedroom detached house to be built alongside the current property. Please contact us for further information regarding this potential development.
EPC Rating: D
Entrance Hall
Upvc double glazed door to side and window to rear. Travertine tiled flooring. Coving and ‘Victorian’ style radiator.
Stairs to first floor.
Living Room
7.85m x 3.33m
Two Upvc double glazed windows to front. Feature fireplace with inset ‘Corinium’ wood burning stove with
stone hearth, limestone and oak mantle. Solid French Oak flooring. Television point. Wall light points. Coving and two 'Victorian’ style radiators.
Kitchen Diner
7.65m x 4.9m
Upvc double glazed windows and double doors to side. Bespoke ‘Sambourne’ kitchen with solid oak worksurfaces over and matching upstands. Inset double bowl ‘Belfast’ style sink with mixer tap. Alcove and space for ‘Range’ style cooker. Space and plumbing for condenser dryer, dishwasher and washing machine. Understairs storage cupboard. Downlights. Travertine flooring continues through to the dining area with vaulted ceiling, exposed beams and Velux window. Television point. Two 'Victorian' style radiators.
Cloakroom
Low level w/c and vanity wash hand basin with mixer tap. Heated towel rail. Extractor fan and downlights. Travertine tiled flooring.
Landing
Upvc double glazed window to rear. Access to loft space. Doors to:
Bedroom One
4.24m x 3.33m
Upvc double glazed window to front. Fitted storage cupboards. Television point. Coving and radiator.
Bedroom Two
3.63m x 3.33m
Upvc double glazed window to front. Storage cupboard
containing hot water tank. Coving and radiator.
Bedroom Three
3.18m x 2.08m
Upvc double glazed window to rear. Storage cupboard. Coving and radiator.
Family Bathroom
Obscured Upvc double glazed window to rear. Tiling to
principle areas. ‘Heritage’ bathroom suite comprising panel
bath with rain head shower over and mixer tap with shower
wand attachment. Pedestal wash hand basin and w/c. Heated
towel rail. Linoleum flooring. Down lights. Coving.
Tenure
Tenure: Freehold
Council Tax Band
Council Tax Band: A
Garden
The property is approached via double five bar gates leading to a stone chipped driveway providing off road parking for numerous vehicles. A stone pathway leads to the front door with adjacent lawn area. To the rear the mature garden is enclosed with mature hedging and predominantly laid to lawn with a large patio area. Timber shed. Oil tank.
Parking - Driveway
Gravel driveway providing parking for numerous vehicles.
Energy performance certificate - ask agent
Council TaxA payment made to your local authority in order to pay for local services like schools, libraries, and refuse collection. The amount you pay depends on the value of the property.Read more about council tax in our glossary page.
Band: A
Winkins Lane, Great Somerford, SN15
NEAREST STATIONS
Distances are straight line measurements from the centre of the postcode- Chippenham Station6.3 miles
About the agent
Lockstones opened in 2010 and remains a truly independent estate agent spanning Wiltshire and Gloucestershire. Our local team is committed to providing the very best in property sales and residential lettings. We are proud to be able to offer a bespoke service to each and every customer by tailoring our approach to your individual circumstances and individual property.
The name Lockstones has been trading locally since 1808. By referencing this impressive heritage we are able to combine
Notes
Staying secure when looking for property
Ensure you're up to date with our latest advice on how to avoid fraud or scams when looking for property online.
Visit our security centre to find out moreDisclaimer - Property reference 21b25b79-938b-49c2-9e11-3d8e4b30debf. The information displayed about this property comprises a property advertisement. Rightmove.co.uk makes no warranty as to the accuracy or completeness of the advertisement or any linked or associated information, and Rightmove has no control over the content. This property advertisement does not constitute property particulars. The information is provided and maintained by Lockstones Estate Agents, Malmesbury. Please contact the selling agent or developer directly to obtain any information which may be available under the terms of The Energy Performance of Buildings (Certificates and Inspections) (England and Wales) Regulations 2007 or the Home Report if in relation to a residential property in Scotland.
*This is the average speed from the provider with the fastest broadband package available at this postcode. The average speed displayed is based on the download speeds of at least 50% of customers at peak time (8pm to 10pm). Fibre/cable services at the postcode are subject to availability and may differ between properties within a postcode. Speeds can be affected by a range of technical and environmental factors. The speed at the property may be lower than that listed above. You can check the estimated speed and confirm availability to a property prior to purchasing on the broadband provider's website. Providers may increase charges. The information is provided and maintained by Decision Technologies Limited.
**This is indicative only and based on a 2-person household with multiple devices and simultaneous usage. Broadband performance is affected by multiple factors including number of occupants and devices, simultaneous usage, router range etc. For more information speak to your broadband provider.
Map data ©OpenStreetMap contributors.





