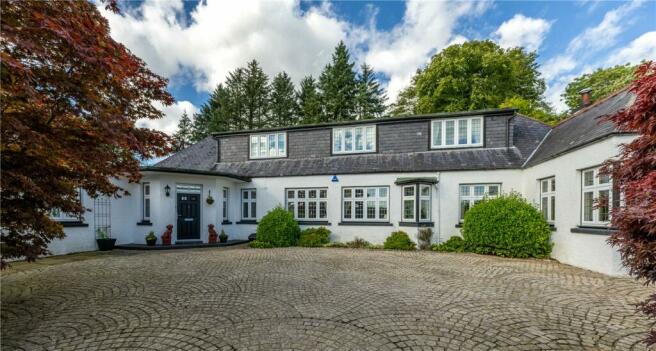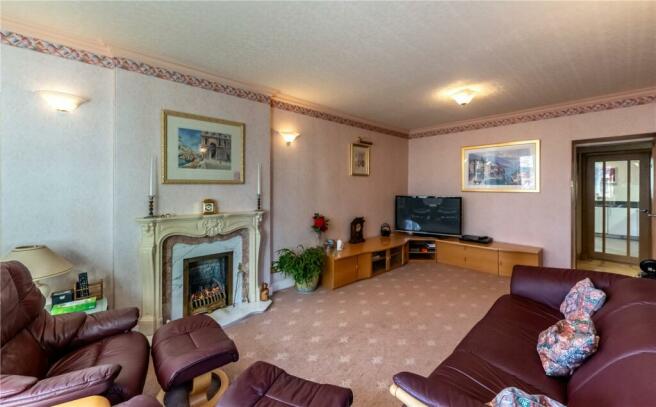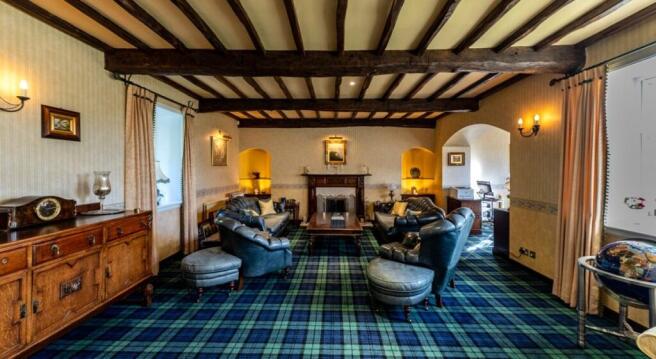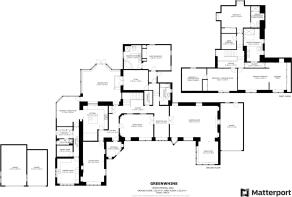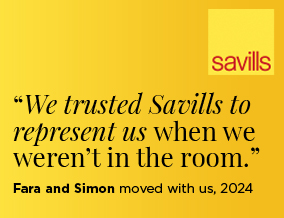
Greenwhins, Craigton Road, Cults, Aberdeen, AB15

- PROPERTY TYPE
Detached
- BEDROOMS
5
- BATHROOMS
6
- SIZE
4,919 sq ft
457 sq m
- TENUREDescribes how you own a property. There are different types of tenure - freehold, leasehold, and commonhold.Read more about tenure in our glossary page.
Freehold
Key features
- South facing aspect
- Wonderful entertaining space with three large reception rooms
- Superb professionally landscaped private rear gardens
- Luxury bath and shower rooms
- Fabulous principal bedroom suite
- Fantastic garden room
- About 0.75 acres with triple garaging.
- EPC Rating = E
Description
Description
Although being about 120 years old, longevity of ownership has ensured that there have been very few owners of Greenwhins. As its name implies, the property is surrounded by a lush and leafy aspect. Utterly charming, this detached whitewashed cottage is full of character and the current owners have extensively upgraded and extended the property to provide the wonderful family home of today. A theme throughout is the use of oak finish doors, door frames, skirting boards and a striking split level oak staircase. Flooring is a combination of high quality hard flooring, porcelain stoneware and carpets. The hallway and drawing room ceilings features beam and truss fittings.Of particular note are the splendid stained glass windows. Luxury bath and shower rooms are fitted by Planet Bathroom.
A corner vestibule with twin windows opens into the hallway which is the link to superb entertaining and circulation space. The three well-appointed receptions rooms of the sitting room, dining room and drawing room can be as formal or informal as you wish. Delightful is the reception hall connecting the spaciously elegant drawing room and formal dining room with a lovely window seat overlooking the front courtyard.
The contemporary kitchen is by Kitchens International with white gloss base and wall cabinets. An island is finished with a fossilised granite work top along with further work surfaces. Integrated appliances include side-by-side larder style refrigerators, combination microwave/oven, coffee machine, dishwasher, under-unit freezer and range cooker with six ring gas hob and extractor hood above. An open archway leads into the informal everyday dining room which looks out onto one of the patios. The garden room with its vaulted ceiling and stained glass window is flooded with natural light and takes full advantage of garden views, bringing the outdoors in. Within the side hallway is the domestic side of the house with a hallway with exterior door, cloakroom with WC and wash basin, walk in pantry store and laundry room fitted with an extensive range of handmade timber cherrywood cabinets along with plumbing for a washing machine and venting for a tumble dryer. A spacious ground floor bathroom has a three piece white suite and curved shower enclosure with Mira shower. Double doors from the garden room open into the study which is a versatile room. Bedroom two is used as a guest suite within a more private area of the house and has a wonderful picture window overlooking the garden. Fitted wardrobes are along one wall with a central dressing table. The en suite is spacious with a large corner bath, separate shower enclosure, WC and twin wash basins within vanity furniture. The ground floor is completed by a home office with a lovely aspect to the front courtyard. Ascending from the stylish oak split level staircase is the walk in linen cupboard with Velux window. Bedroom three has deep built in wardrobes fronted with mirrored doors and the en suite shower room has a mixer chrome shower. The fabulous principal bedroom suite occupies the front elevation of the house with wonderful views. Particularly generous is the principal bedroom and dressing room. A real luxury space is the very stylish and spacious en suite bathroom, with its deep double end bath with TV screen, over sized shower enclosure with rainfall and wall mounted shower fittings, twin wash basins and bidet. Bedrooms four and five are currently used as dressing rooms, but could easily revert to their original use.
The front courtyard extending to around 230 sq m is flanked by entrance pillars and a whitewashed wall and extensively covered with Italian inspired scalloped granite sets allowing parking and turning for numerous vehicles. The front entrance sets the tone for the absolutely stunning landscaped and mature side and rear gardens. This sheltered and secluded area is the ultimate alfresco entertaining area with the patio/terrace extending to around 350 sq m. Our clients worked closely with the acclaimed Kirsty McLean Garden Design Company to see their vision come to fruition. The grounds have been cultivated into eight sections including sweeping and raised flowerbeds with the focal point being a centre circle along with extensive patios and terraces finished in sandstone flagstones. This area has aucuba, choisya, phormimum, euphorbia and euonymous. A pergola walkway leading to a greenhouse includes picea, hebe, mixed heathers, acers, lonicera and clematis. The herbaceous borders brim with lupins, digitalis, aquilea and monarda to name a few. At the rear of the greenhouse which is particularly sheltered are prunus, early flowering rhododendrons and azaleas. Sprinkled throughout are over 30 species of Alpines. A tranquil spot is beside the pond with water lilies. Camouflaged boundaries comprise a mixture of traditional stone walls, mature hedging and post and wire fencing.
There are three garages. One is attached to the side of the property and is of stone and blockwork construction. The two other garages are detached and to the side and are also built of stone and blockwork. All of the garages have electrically operated doors, power, light and water taps.
Location
Greenwhins is situated in Cults, one of Aberdeen’s most exclusive and prestigious suburbs. Close by is a notable equestrian centre with extensive grounds and stables. The property is a short walk to Hazlehead Park, which offers extensive woodlands and a host of amenities available to both the sporting enthusiast and family. There are two 18-hole golf courses, walking paths perfect for dogs, horse riding trails, access to all levels of mountain biking, a playground for children and a café.
Cults maintains a village-type status and enjoys the best of both country and urban living, with the community feel of a rural parish, yet enviable proximity to the west of the city. From the house it is a pleasant walk down the hill to the River Dee, and access to the Old Deeside iron horse trail that provides walking, running and cycle paths into Royal Deeside. There is excellent commuting to Aberdeen city centre and commercial hubs throughout the city, while the Aberdeen Western Peripheral Route provides an easy commute north and south of Aberdeen. Cults is served by a variety of small shops, a library, churches, modest sized hotels and eateries. It has a tennis and bowling club. There are excellent schools, with the property being in the catchment area for Cults Primary and Cults Academy and there is also easy access to private education. The property is situated a short drive from the Countesswells sports ground associated with Robert Gordon’s College, which offers all levels of education from nursery to senior school, while The International School at Pitfodels is within reasonable walking distance from the property. On the doorstep, are the leisure amenities of Norwood House Hotel and the Marcliffe Hotel and Spa. Swimming pool and gym facilities are available at RGU Sport and David Lloyd on Garthdee Road. Major shopping facilities are a short drive from the house, and available at the Bridge of Dee and Westhill retail park.
Square Footage: 4,919 sq ft
Directions
What3words: yoga.demand.blues.
Additional Info
Local Authority & tax band
Aberdeen Band H
Brochures
Web DetailsParticulars- COUNCIL TAXA payment made to your local authority in order to pay for local services like schools, libraries, and refuse collection. The amount you pay depends on the value of the property.Read more about council Tax in our glossary page.
- Band: H
- PARKINGDetails of how and where vehicles can be parked, and any associated costs.Read more about parking in our glossary page.
- Yes
- GARDENA property has access to an outdoor space, which could be private or shared.
- Yes
- ACCESSIBILITYHow a property has been adapted to meet the needs of vulnerable or disabled individuals.Read more about accessibility in our glossary page.
- Ask agent
Greenwhins, Craigton Road, Cults, Aberdeen, AB15
Add an important place to see how long it'd take to get there from our property listings.
__mins driving to your place
Explore area BETA
Aberdeen
Get to know this area with AI-generated guides about local green spaces, transport links, restaurants and more.
Get an instant, personalised result:
- Show sellers you’re serious
- Secure viewings faster with agents
- No impact on your credit score
Your mortgage
Notes
Staying secure when looking for property
Ensure you're up to date with our latest advice on how to avoid fraud or scams when looking for property online.
Visit our security centre to find out moreDisclaimer - Property reference ABS230117. The information displayed about this property comprises a property advertisement. Rightmove.co.uk makes no warranty as to the accuracy or completeness of the advertisement or any linked or associated information, and Rightmove has no control over the content. This property advertisement does not constitute property particulars. The information is provided and maintained by Savills, Aberdeen. Please contact the selling agent or developer directly to obtain any information which may be available under the terms of The Energy Performance of Buildings (Certificates and Inspections) (England and Wales) Regulations 2007 or the Home Report if in relation to a residential property in Scotland.
*This is the average speed from the provider with the fastest broadband package available at this postcode. The average speed displayed is based on the download speeds of at least 50% of customers at peak time (8pm to 10pm). Fibre/cable services at the postcode are subject to availability and may differ between properties within a postcode. Speeds can be affected by a range of technical and environmental factors. The speed at the property may be lower than that listed above. You can check the estimated speed and confirm availability to a property prior to purchasing on the broadband provider's website. Providers may increase charges. The information is provided and maintained by Decision Technologies Limited. **This is indicative only and based on a 2-person household with multiple devices and simultaneous usage. Broadband performance is affected by multiple factors including number of occupants and devices, simultaneous usage, router range etc. For more information speak to your broadband provider.
Map data ©OpenStreetMap contributors.
