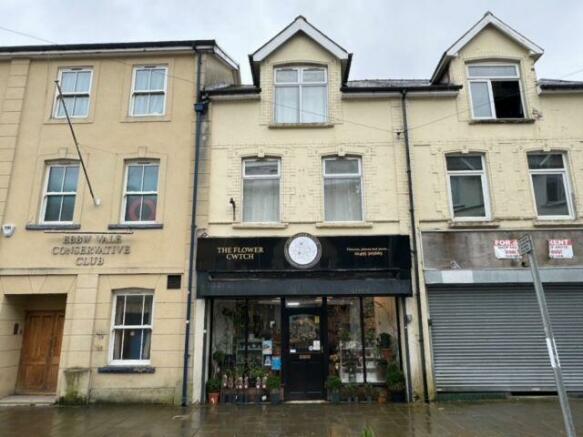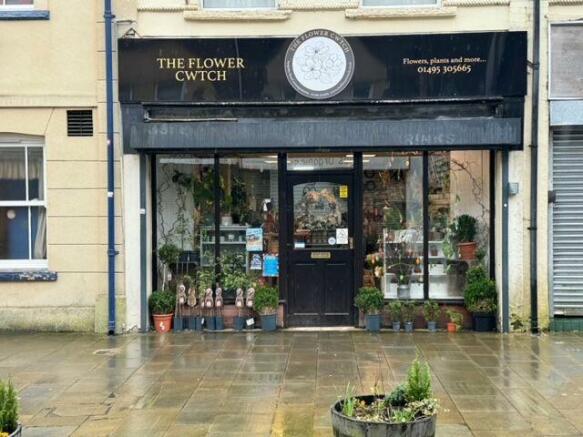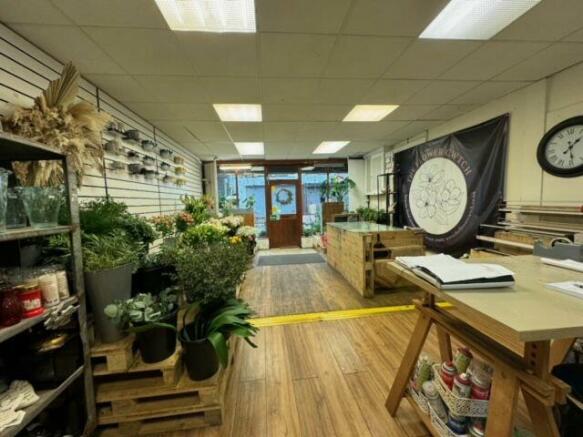Bethcar Street, Ebbw Vale. Gwent. NP236HG
- PROPERTY TYPE
Mixed Use
- BEDROOMS
1
- BATHROOMS
1
- SIZE
Ask agent
Key features
- Shop And One Bedroom Flat
- In Town Centre
- Double Fronted Shop Window
- Large Shop Area
- Kitchen Area
- W/C
- Rear Security Gate
- Electric Roller Shutter Doors
Description
Louvain Properties are proud to offer this spacious, ground floor shop and one bedroom flat above.
Situated in a highly sought-after area, the ground floor hosts a spacious shop area, perfect for retail ventures, boutique shops, or professional services.
The shop benefits from large, inviting display windows, providing ample natural light and excellent visibility to attract foot traffic.
The open-plan layout offers flexibility for various business setups, with enough space for product displays, customer service areas, and storage.
The flat boasts a contemporary living space, tastefully designed to maximise comfort and functionality, a spacious kitchen and bathroom.
The bedroom offers a tranquil sanctuary with enough space for a cosy bed and storage furniture, providing a comfortable night's sleep.
The flat includes a well-appointed bathroom, complete with essential amenities for everyday convenience.
A great opportunity for those looking to invest in the town whilst renting out the above shop!!
BOTH FLAT AND SHOP ARE CURRENTLY OCCUPIED AT A COMBINED MONTHLY RENTAL INCOME OF £850.
Auctioneers Additional Comments
Pattinson Auction are working in Partnership with the marketing agent on this online auction sale and
are referred to below as 'The Auctioneer'.
This auction lot is being sold either under conditional (Modern) or unconditional (Traditional) auction
terms and overseen by the auctioneer in partnership with the marketing agent.
The property is available to be viewed strictly by appointment only via the Marketing Agent or The
Auctioneer. Bids can be made via the Marketing Agents or via The Auctioneers website.
Please be aware that any enquiry, bid or viewing of the subject property will require your details being
shared between both any marketing agent and The Auctioneer in order that all matters can be dealt
with effectively.
The property is being sold via a transparent online auction.
In order to submit a bid upon any property being marketed by The Auctioneer, all bidders/buyers will
be required to adhere to a verification of identity process in accordance with Anti Money Laundering
procedures. Bids can be submitted at any time and from anywhere.
Our verification process is in place to ensure that AML procedure are carried out in accordance with
the law.
The advertised price is commonly referred to as a 'Starting Bid' or 'Guide Price' and is accompanied
by a 'Reserve Price'. The 'Reserve Price' is confidential to the seller and the auctioneer and will
typically be within a range above or below 10% of the 'Guide Price' / 'Starting Bid'.
These prices are subject to change.
An auction can be closed at any time with the auctioneer permitting for the property (the lot) to be sold
prior to the end of the auction.
Council Tax Band: A (BGCBC Council Tax)
Tenure: Freehold
Shop area
Spacious room with open outlook due to the large double window. Wooden flooring and suspended ceiling with lighting. Plenty of electric sockets. Plain and panelled walls. Carpeted area to the rear of the room. Entrance to the kitchen.
Kitchen
Tiled flooring. Flat plastered walls and ceiling. Wall and base units with a stainless steel sink and drainer. Five double sockets. Strip lighting. Window to the rear of the property. Solid iron security gate which leads to a small porch to the uPVC back door.
WC
Tiled flooring. Flat plastered walls and ceiling. W/C. uPVC and double glazed window.
Flat above shop - Hallway
Carpeted stairs to the flat. Artex walls and ceiling.
Flat Above Shop - Bathroom
3.4m x 1.7m
LVT flooring. Artex ceiling and clad walls. W/C. Bath with shower over. Wash hand basin. Extractor fan. uPVC and double glazed window.
Flat above shop - Lounge
4.7m x 3.8m
Carpet as laid. Flat plastered walls and artex ceiling. Two uPVC and double glazed windows. Radiator.
Flat - Bedroom
Carpet as laid. Flat plastered walls and artex ceiling. Two radiators. uPVC and double glazed window.
Flat above shop - Kitchen
3.7m x 3.3m
Laminate flooring. Artex walls and ceiling. Wall and base units with laminate worktops. Extractor fan. Breakfast bar. Space for a cooker and space for a washing machine. uPVC and double glazed window.
Brochures
BrochureEnergy Performance Certificates
EPCEPCBethcar Street, Ebbw Vale. Gwent. NP236HG
NEAREST STATIONS
Distances are straight line measurements from the centre of the postcode- Ebbw Vale Town Station0.2 miles
- Ebbw Vale Parkway Station1.4 miles
- Pontlottyn Station3.7 miles
Notes
Disclaimer - Property reference RS2460. The information displayed about this property comprises a property advertisement. Rightmove.co.uk makes no warranty as to the accuracy or completeness of the advertisement or any linked or associated information, and Rightmove has no control over the content. This property advertisement does not constitute property particulars. The information is provided and maintained by Louvain Properties, Tredegar. Please contact the selling agent or developer directly to obtain any information which may be available under the terms of The Energy Performance of Buildings (Certificates and Inspections) (England and Wales) Regulations 2007 or the Home Report if in relation to a residential property in Scotland.
Auction Fees: The purchase of this property may include associated fees not listed here, as it is to be sold via auction. To find out more about the fees associated with this property please call Louvain Properties, Tredegar on 01495 364705.
*Guide Price: An indication of a seller's minimum expectation at auction and given as a “Guide Price” or a range of “Guide Prices”. This is not necessarily the figure a property will sell for and is subject to change prior to the auction.
Reserve Price: Each auction property will be subject to a “Reserve Price” below which the property cannot be sold at auction. Normally the “Reserve Price” will be set within the range of “Guide Prices” or no more than 10% above a single “Guide Price.”
Map data ©OpenStreetMap contributors.





