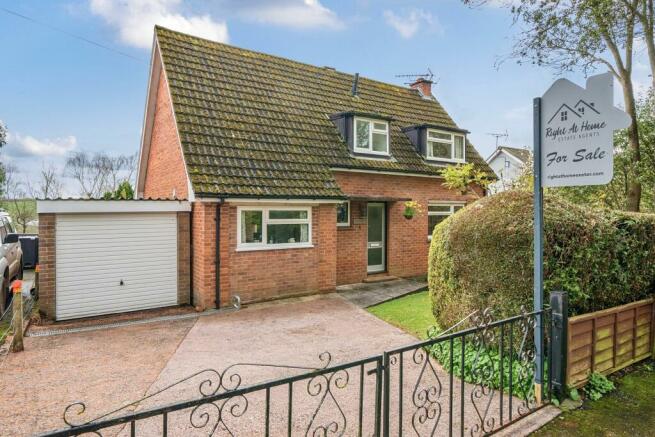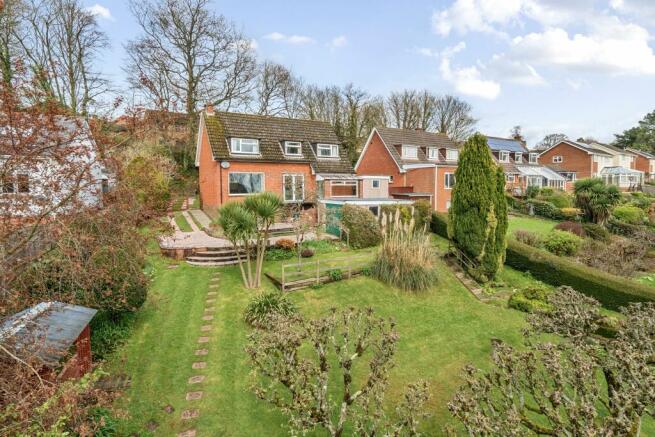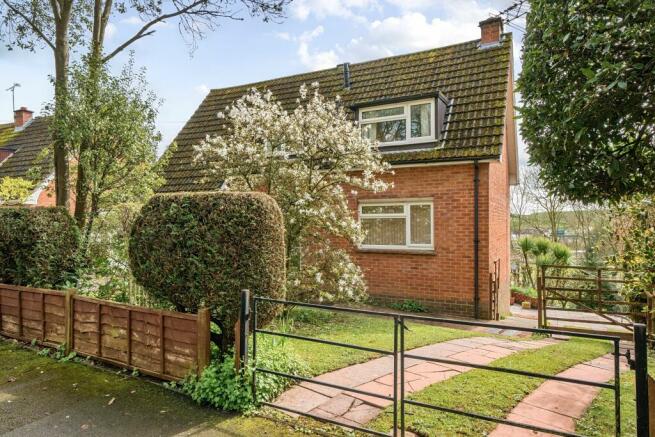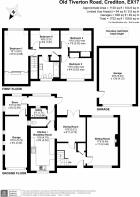Old Tiverton Road, Crediton
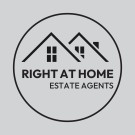
- PROPERTY TYPE
Detached
- BEDROOMS
4
- BATHROOMS
1
- SIZE
1,722 sq ft
160 sq m
- TENUREDescribes how you own a property. There are different types of tenure - freehold, leasehold, and commonhold.Read more about tenure in our glossary page.
Freehold
Key features
- No Onward Chain
- Four Bedroom Detached Home
- Separate Spacious Living Room and Dining Room
- Two Garages and Driveway
- Stunning Large Garden
- Highly Desirable and Sought After Location
- Far Reaching Views
- In Need Of Modernisation
- Close Proximity to Crediton High Street, Local Amenities, Supermarkets, Transport Links & Leisure Centre
Description
Entering the front door leads to a welcoming spacious entrance hall with a pretty stained glass window, as you lead up the staircase to the first floor. The light and spacious living room is at the heart of this lovely home with a very large window to the rear aspect, overlooking the spectacular garden and far reaching views over parts of Crediton. The living room also offers a stone facade open fireplace with fitted gas fire.
Leading off the entrance hall is a separate dining room which has patio doors that lead out onto a small veranda. The dining room is an ideal space to enjoy family meals or to stand on the veranda to enjoy a morning coffee or evening glass of wine whilst overlooking the stunning garden and wide and distant views.
The large kitchen leads off the dining room and has a doorway that steps down into a small hallway with a labyrinth of additional spaces to include a separate and convenient downstairs W.C. and a practical utility room, which has plumbing for a washing machine. Off this hallway is a door to the enclosed handy lean-to which has a large window overlooking, and external door leading down to, the rear garden. A second doorway leads off from the lean-to into a separate storage room to the rear of the first garage.
On the first floor, there are four bedrooms, three doubles and one single, with bedrooms one, two and three having built-in wardrobes. The master bedroom is a lovely size, and has the added benefit of an outlook over the impressive rear garden and far reaching views, as do bedrooms two and four.
The family bathroom has the original suite from 1967, with the added benefit of a mains shower, heated towel rail and storage cupboard.
Outside, the front garden greets you with a lovely lawn, mature trees, shrubs and level hedging providing privacy from the already quiet Old Tiverton Road. The front garden has two gate entrances, one to the parking area, first garage and access to the house and the second providing side access to the rear garden and second garage.
The south easterly facing rear garden really is the pièce de résistance of this fantastic property, setting a picturesque scene. This secluded haven of greenery features mature split level grassed lawn with timber sleepers, trees, shrubs, vibrant flower beds, well kept hedging, paved pathways and established fish pond. There is a large patio immediately to the rear that offers the perfect outdoor retreat for relaxation or entertainment and all day sunshine. The garden enjoys a lovely partial wooded outlook that provides privacy. This superb garden has been meticulously maintained by the same gardener for over 20 years.
In addition to the garage to the front of the property, there is also a second garage at the rear of the house, a timber garden shed and quaint crawl space (with lighting) beneath the house itself, providing lots of versatile storage space.
The property is in need of modernisation and has amazing scope and potential to extend and alter (subject to the requisite consents). It's a great house which has been much loved by the same family for nearly 60 years, in a sought after location and sold with no onward chain. Viewing early is highly recommended.
Council Tax Band: E
Tenure: Freehold
Access
Off the public footpath, through the black iron gates to the left hand side of the property, there is a parking area in front of the single garage. To the right hand side of the property, is another black iron gate opening onto a slabbed track, giving side vehicular access to the rear garden and second garage. The front garden has a lawned area which is boarded with mature trees, shrubs, plants and a privacy hedge. In the middle of the lawned area is a beautiful tree. A slabbed path leads to the aluminum and glazed front door beneath an overhang canopy, with courtesy light and doorbell. There is also an outside tap.
Entrance Hall
Wood flooring, telephone socket, smoke alarm and cupboard housing the warm air flow distribution system. To the left hand side is a uPVC stained glazed window and carpeted stairway to the first floor landing.
Living Room
A large, spacious, beautiful light and airy living room with dual aspect windows to the front and rear aspects. There is a chimney breast with a gas fire with stone facade fireplace with wood mantel piece. Carpeted flooring, warm heat vent and a thermostat control.
Dining Room
Herringbone wood effect vinyl flooring. Large uPVC patio doors to a decked veranda and an archway with architrave features leading into the kitchen.
Kitchen
A mixture of beige eye level, drawer and base units and breakfast bar. Inset stainless steel sink with individual taps and drainer. Double range cooker with large extractor hood over. Space for a full height fridge/freezer and space and plumbing for a dishwasher. uPVC window to the front aspect, overlooking the front garden. Vinyl flooring. To the rear of the kitchen is a door which takes you through to a small hallway with doors leading off to…
Cloakroom
Original 1967 toilet and hand wash basin. Heated towel rail. Tiled flooring. Obscure glazed window to side aspect.
Utility Room
Separate utility area with plumbing for a washing machine, tiled flooring and high level window to the rear.
Lean-To
Fully enclosed lean-to with almost full width window to the rear aspect. External half glazed door to the right opens on to steps leading down to the rear garden. An internal door to the left hand side takes you into a storage room (or potting “shed”) that has lighting and electricity. Windows to the rear and side aspects and doorway into the first garage.
First Floor Landing
Loft hatch with ladder. The loft is boarded and insulated. Airing cupboard which houses the warm air combi-boiler (that pumps water down to the forced warm air flow distribution pump) and some storage space. Smoke alarm. Doors leading off to…
Master Bedroom
A spacious double room with uPVC window to the rear aspect with an outlook onto the garden and far reaching views. Built-in wardrobes, warm air vent and light grey carpet flooring.
Bedroom 2
Double bedroom with uPVC window to the front aspect with an outlook onto the front garden. Built-in wardrobe, warm air vent and light beige carpet flooring.
Bedroom 3
Double bedroom with uPVC window to the rear aspect with an outlook onto the back garden and far reaching views. Built-in wardrobe, wall heater and light beige carpet flooring.
Bedroom 4
Single bedroom with uPVC window to the rear aspect, again benefitting from the outlook onto the back garden and views. Warm air vent, telephone point and green carpet flooring.
Bathroom
Original 1967 matching yellow suite comprising bath (and tiled surround) with mains shower over, pedestal wash basin, low level W.C. and bidet. Carpet flooring. Heated towel rail, wall heater, shaving point and storage cupboard. uPVC obscure window to the front aspect.
Garden
The rear garden is tiered in three parts. The first tier is laid to two large patio areas (with the second patio area also acting as an access to the second garage). The second tier is a lawned area with trees, shrubs, plants and flower beds. The third tier, again, is a large lawned area boarded with mature trees, hedging, shrubs, plants and has an amazing two level fishpond. Three beautiful mature trees adorn the centre area of the lawn. There is a stepping stone and timber sleeper pathway which leads you to the bottom of the garden which has a fabulous view of the rugby pitch and parts of Crediton.
The garden is absolutely beautiful and very, very large. It also has a timber shed for storage. As you face the rear of the house from the bottom of the garden, there is also a storage crawl space which goes the entire width of the house and has lighting.
Garage
Garage One: Adjoining the left hand side of the house and has an up and over door, electricity, light and and door leading into a separate storage room.
Garage Two: Located at the rear of the property with access via a side driveway, path and slabbed area which also acts as a second patio area. The second garage has two windows, an up and over door and side door, lighting and electric sockets.
Brochures
Brochure- COUNCIL TAXA payment made to your local authority in order to pay for local services like schools, libraries, and refuse collection. The amount you pay depends on the value of the property.Read more about council Tax in our glossary page.
- Band: E
- PARKINGDetails of how and where vehicles can be parked, and any associated costs.Read more about parking in our glossary page.
- Off street
- GARDENA property has access to an outdoor space, which could be private or shared.
- Private garden
- ACCESSIBILITYHow a property has been adapted to meet the needs of vulnerable or disabled individuals.Read more about accessibility in our glossary page.
- Ask agent
Old Tiverton Road, Crediton
NEAREST STATIONS
Distances are straight line measurements from the centre of the postcode- Crediton Station0.7 miles
- Newton St. Cyres Station2.7 miles
- Yeoford Station3.6 miles
About the agent
Your local estate agent making you feel right at home by providing a personal service taking the stress out of selling your home. We are trustworthy, friendly and independent estate agents covering Exeter and the immediate surrounding areas. We are passionate about property. Our foundations are built on supporting clients in one of the most significant decisions they'll make in their lifetime. As your partners in property, we act with integrity and are here to help you achieve the very best
Industry affiliations

Notes
Staying secure when looking for property
Ensure you're up to date with our latest advice on how to avoid fraud or scams when looking for property online.
Visit our security centre to find out moreDisclaimer - Property reference RS0091. The information displayed about this property comprises a property advertisement. Rightmove.co.uk makes no warranty as to the accuracy or completeness of the advertisement or any linked or associated information, and Rightmove has no control over the content. This property advertisement does not constitute property particulars. The information is provided and maintained by Right at Home Estate Agents, Exeter. Please contact the selling agent or developer directly to obtain any information which may be available under the terms of The Energy Performance of Buildings (Certificates and Inspections) (England and Wales) Regulations 2007 or the Home Report if in relation to a residential property in Scotland.
*This is the average speed from the provider with the fastest broadband package available at this postcode. The average speed displayed is based on the download speeds of at least 50% of customers at peak time (8pm to 10pm). Fibre/cable services at the postcode are subject to availability and may differ between properties within a postcode. Speeds can be affected by a range of technical and environmental factors. The speed at the property may be lower than that listed above. You can check the estimated speed and confirm availability to a property prior to purchasing on the broadband provider's website. Providers may increase charges. The information is provided and maintained by Decision Technologies Limited. **This is indicative only and based on a 2-person household with multiple devices and simultaneous usage. Broadband performance is affected by multiple factors including number of occupants and devices, simultaneous usage, router range etc. For more information speak to your broadband provider.
Map data ©OpenStreetMap contributors.
