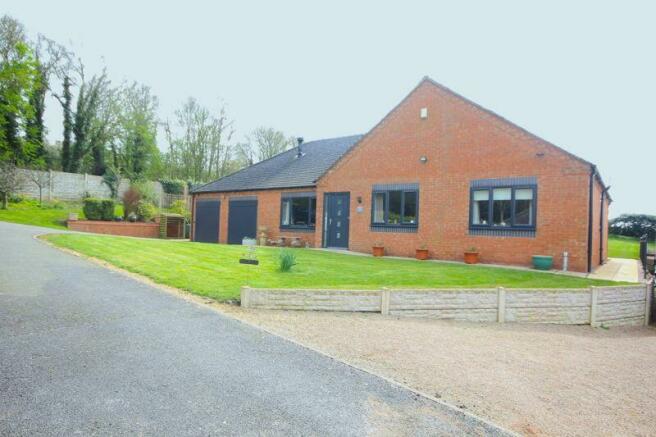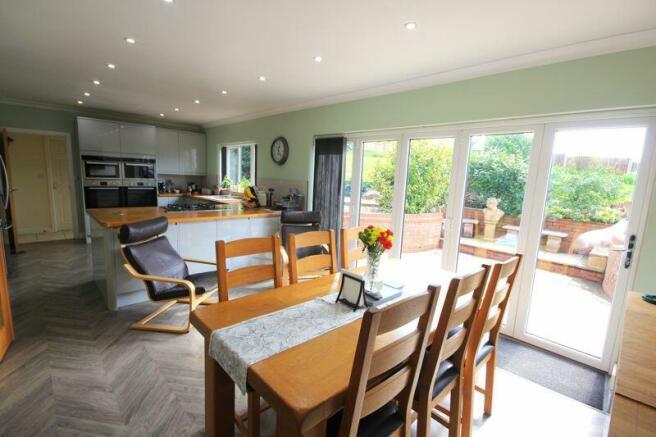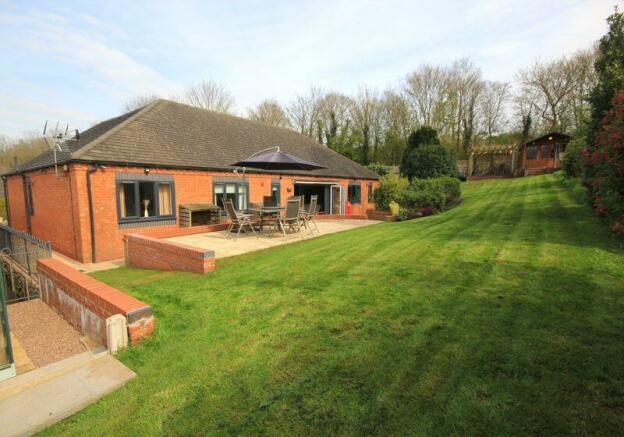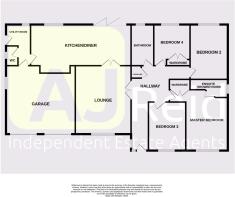Turnpike Rise, Prees

- PROPERTY TYPE
Bungalow
- BEDROOMS
4
- BATHROOMS
2
- SIZE
Ask agent
- TENUREDescribes how you own a property. There are different types of tenure - freehold, leasehold, and commonhold.Read more about tenure in our glossary page.
Freehold
Key features
- Spacious Detached Bungalow
- Occupies A Short Cul-De-Sac
- 4 DOUBLE Bedrooms (1 En-Suite)
- Large Landscaped Gardens
- Integral Double Garage
- Refitted Kitchen, Bathroom & En-Suite
- Parking For Several Cars
- Allocated Space For Motorhome/Caravan/Boat
- Superb Views Towards Wales
- Spacious Family Sized Accommodation
Description
L-Shaped Entrance Hall
13' 10'' max x 4' 7'' (4.21m max x 1.40m)
and 11' 10'' min x 9' 0'' (3.60m min x 2.74m) Wood veneer flooring, corniced ceiling, recessed ceiling spotlights, radiator and airing cupboard with pressurised hot water cylinder. Glazed double doors lead to: -
Lounge
17' 11'' x 14' 3'' (5.46m x 4.34m)
Illuminated inglenook fireplace with brick interior incorporating log burning stove on slate hearth, corniced ceiling, laminate flooring, recessed ceiling spotlights, radiator and glazed double doors lead to: -
Open Plan Kitchen/Dining Room
26' 7'' x 11' 3'' (8.10m x 3.43m)
Refitted kitchen area with sink and drainer inset in solid wood worktops having drawers, cupboards, integral dishwasher and slim line wine chiller below and incorporating 5 ring (LPG) hob with retractable extractor hood and pop-up power sockets. Twin electric fan ovens with combination microwave and steamer ovens above, large recess for American fridge/freezer flanked by full height illuminated wall cupboards with pull out racking, further wall cupboards, recessed ceiling spotlights, laminate flooring with underfloor heating, 2 radiators including a contemporary tall radiator and bi-fold patio doors leading to rear garden. Retractable, folding sun canopy over patio area.
L-Shaped Utility Room
5' 5'' x 2' 10'' (1.65m x 0.86m)
and 5' 8'' x 3' 7'' (1.73m x 1.09m) Stainless steel sink and drainer inset in worktop with cupboard, plumbing for washing machine and space for tumble dryer below, wall cupboard, ceramic tiled floor, extractor fan and recessed ceiling spotlight.
Cloakroom
5' 2'' x 3' 3'' (1.57m x 0.99m)
Wash hand basin and close coupled WC. Ceramic tiled floor, recessed ceiling spotlight, extractor fan and chrome towel rail/radiator.
Master Bedroom
15' 5'' x 11' 3'' (4.70m x 3.43m)
Double door built-in wardrobe, radiator, ceiling fan and light.
Refitted En-Suite Shower Room
8' 4'' x 4' 9'' (2.54m x 1.45m)
Shower cubicle with mains mixer rainfall shower, pedestal wash hand basin and close coupled WC, corniced ceiling, recessed ceiling spotlights, ceramic tiled floor, extractor fan and chrome towel rail/radiator.
Bedroom 2
14' 6'' x 10' 0'' (4.42m x 3.05m)
Radiator and ceiling fan/light.
Bedroom 3
12' 10'' x 9' 10'' (3.91m x 2.99m)
Fitted carpet, radiator and overlooking rear garden with views beyond.
Bedroom 4
9' 7'' x 8' 11'' (2.92m x 2.72m)
Double door built-in wardrobe and radiator.
Refitted Family Bathroom
10' 9'' max x 6' 0'' (3.27m max x 1.83m)
Panelled bath with central mixer tap and shower attachment, pedestal wash hand basin, close coupled WC and shower cubicle with mains mixer rainfall shower, ceramic tiled floor, recessed ceiling spotlights, extractor fan and radiator.
OUTSIDE
Electric sliding gate provides access to the driveway with parking for several vehicles and leading to: -
Double Garage 18' 0'' x 17' 4'' (5.48m x 5.28m)
Twin electric roller doors, lights, power, wall cupboards, cold water tap and free-standing oil central heating boiler.
Easily managed lawned front garden with gravel driveway and parking area for a caravan/trailer/motorhome and leading to the TIMBER WORKSHOP 17' 7'' x 7' 5'' (5.36m x 2.26m) with lights, power, cupboards and base units.
Large, enclosed rear and side gardens with stepping stones leading to the TIMBER SUMMERHOUSE 9' 8'' x 9' 8'' (2.94m x 2.94m) with plastered walls, independent power supply, light and double doors leading onto the raised deck with views across the rear garden.
Further paved seating area with pergola having lighting and grape vine, LARGE TIMBER GARDEN SHED, aluminium GREENHOUSE and further raised sun terrace to the rear...
Services
Mains water, electricity and drainage.
Central Heating
Oil fired boiler supplying radiators and hot water.
Tenure
Freehold.
Council Tax
Shropshire Council - Tax Band E.
Directions
Leave Whitchurch on the A41, signposted for Wolverhampton. Follow the dual carriageway and at the large roundabout by The Raven turn right along A49. Follow the road for just under 2.5 miles and turn right into Whitchurch Road, signposted for Prees. Proceed past the medical centre and on into the village, straight on at the crossroads (past the post office and shop), into Shrewsbury Street and immediately after the white double fronted semi-detached cottage (No.25) turn second left into Turnpike Rise.
Legislation Requirement
To ensure compliance with the latest Anti Money Laundering regulations, buyers will be asked to produce identification documents prior to the issue of sale confirmation.
Referral Arrangements
We are paid an introducers fee of £120 including VAT per conveyancing transaction referred to and signed up by certain Conveyancers and we earn 30% of the fee/commission earned by the Broker on referral signed by Financial Advisers and Just Mortgages. Please ask for more details.
Brochures
Property BrochureFull Details- COUNCIL TAXA payment made to your local authority in order to pay for local services like schools, libraries, and refuse collection. The amount you pay depends on the value of the property.Read more about council Tax in our glossary page.
- Band: E
- PARKINGDetails of how and where vehicles can be parked, and any associated costs.Read more about parking in our glossary page.
- Yes
- GARDENA property has access to an outdoor space, which could be private or shared.
- Yes
- ACCESSIBILITYHow a property has been adapted to meet the needs of vulnerable or disabled individuals.Read more about accessibility in our glossary page.
- Ask agent
Turnpike Rise, Prees
NEAREST STATIONS
Distances are straight line measurements from the centre of the postcode- Prees Station1.1 miles
- Wem Station3.6 miles
- Whitchurch (Salop) Station5.0 miles
About the agent
Moving is a busy and exciting time and we're here to make sure the experience goes as smoothly as possible by giving you all the help you need under one roof.
AJ Reid is a family owned and run business, based in the historic market town of Whitchurch in North Shropshire, close to the Welsh and Cheshire borders. Its owners, Jonathan and Alison Reid live locally and pride themselves in offering a personal service, tailored to suit each individual client, something that is often lacking f
Notes
Staying secure when looking for property
Ensure you're up to date with our latest advice on how to avoid fraud or scams when looking for property online.
Visit our security centre to find out moreDisclaimer - Property reference 12320742. The information displayed about this property comprises a property advertisement. Rightmove.co.uk makes no warranty as to the accuracy or completeness of the advertisement or any linked or associated information, and Rightmove has no control over the content. This property advertisement does not constitute property particulars. The information is provided and maintained by AJ Reid Estate Agents, Whitchurch. Please contact the selling agent or developer directly to obtain any information which may be available under the terms of The Energy Performance of Buildings (Certificates and Inspections) (England and Wales) Regulations 2007 or the Home Report if in relation to a residential property in Scotland.
*This is the average speed from the provider with the fastest broadband package available at this postcode. The average speed displayed is based on the download speeds of at least 50% of customers at peak time (8pm to 10pm). Fibre/cable services at the postcode are subject to availability and may differ between properties within a postcode. Speeds can be affected by a range of technical and environmental factors. The speed at the property may be lower than that listed above. You can check the estimated speed and confirm availability to a property prior to purchasing on the broadband provider's website. Providers may increase charges. The information is provided and maintained by Decision Technologies Limited. **This is indicative only and based on a 2-person household with multiple devices and simultaneous usage. Broadband performance is affected by multiple factors including number of occupants and devices, simultaneous usage, router range etc. For more information speak to your broadband provider.
Map data ©OpenStreetMap contributors.




