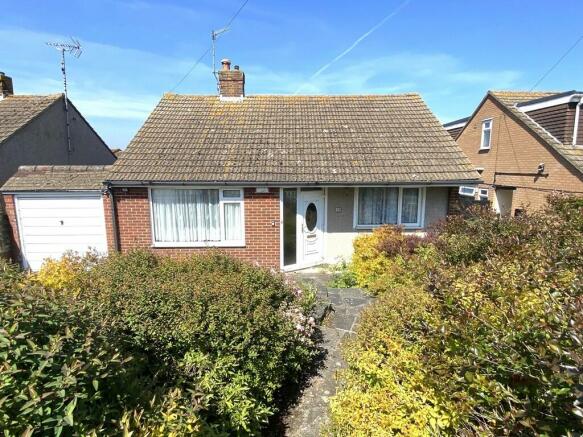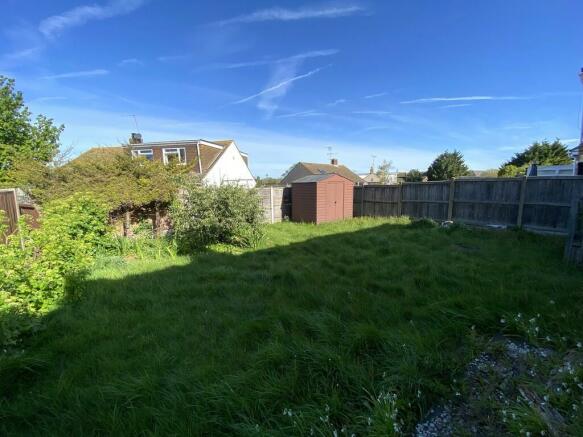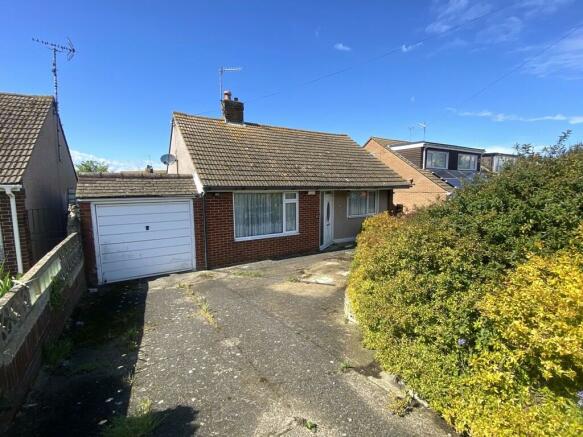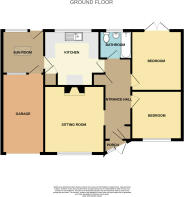Manston Road, Margate

- PROPERTY TYPE
Detached Bungalow
- BEDROOMS
2
- BATHROOMS
1
- SIZE
Ask agent
- TENUREDescribes how you own a property. There are different types of tenure - freehold, leasehold, and commonhold.Read more about tenure in our glossary page.
Freehold
Key features
- Delightful Detached Bungalow
- Two Double Bedrooms
- Sitting Room Opens To The Garden
- Chain Free
- Garage and Parking
- Viewing Advised
- Hartsdown Park Close By
Description
ENTRANCE PORCH Double glazed entrance door, double glazed panel to the side, tiled flooring, panel glazed door to:-
HALLWAY 14' 0" x 5' 0" (4.27m x 1.52m) Access to loft, radiator, parquet flooring, door to airing cupboard, doors to:-
SITTING ROOM 12' 8" x 10' 0" (3.86m x 3.05m) Coved ceiling, double radiator, double glazed French doors to the garden.
KITCHEN 10' 10" x 10' 9" (3.3m x 3.28m) Measurements include fitted base units, space for washing machine, space for fridge freezer, space for gas cooker, work surface over inset with a stainless steel sink and drainer, tiled splash backs, double glazed window, door to larder cupboard, wall mounted gas boiler, wall cupboards, door to sunroom.
BATHROOM Suite comprising of low level WC, pedestal wash basin and a pwnel path with an electric shower over, double glazed window, tiled splash backs, heated towel rail.
BEDROOM 12' 08" x 10' 0" (3.86m x 3.05m) Currently used as the sitting room, coved ceiling, double glazed window, radiator, timber fire surround with tiled hearth and a coal effect gas fire.
BEDROOM 9' 11" x 9' 7" (3.02m x 2.92m) Coved ceiling, double glazed window.
SUN ROOM 9' 01" x 8' 04" (2.77m x 2.54m) panel glazed door to the garden, door to garage.
REAR GARDEN The rear garden is accessed from the sun room and the sitting room, mainly laid to lawn set within fenced perimiters.
FRONT GARDEN attractively set with a driveway, planted borders, steps and slope, parking for one vehicle.
GARAGE AND PARKING Parking to the front with access to the garage.
MEASUREMENTS
These particulars, whilst believed to be accurate are set out as a general outline only for guidance and do not constitute any part of an offer or contract. Intending purchasers should not rely on them as statements of representation of fact, but must satisfy themselves by inspection or otherwise as to their accuracy. No person in this firm's employment has the authority to make or give any representation or warranty in respect of the property. All measurements are for general guidance purpose only. The measurements are approximate, the measurements given should not be relied on. All measurements were taken using a sonic tape therefore maybe subject to a small margin of error. The mention of any appliances and/or services within these particulars does not imply they are in full or efficient working order.
COUNCIL TAX Local Authority Thanet District Council
Council Tax Band C Council Tax Cost (£PA) £1,894.72
ANTI MONEY LAUNDERING AML Identification Checks - If you have an offer accepted on a property through Thomas Jackson, we will be required by law to carry out anti money laundering checks prior to instructing Solicitors.
Brochures
(S1) 4-Page Portr...Council TaxA payment made to your local authority in order to pay for local services like schools, libraries, and refuse collection. The amount you pay depends on the value of the property.Read more about council tax in our glossary page.
Band: C
Manston Road, Margate
NEAREST STATIONS
Distances are straight line measurements from the centre of the postcode- Margate Station0.7 miles
- Westgate-on-Sea Station1.7 miles
- Broadstairs Station2.7 miles
About the agent
Thomas Jackson is an established family run Estate Agent, specialising in residential sales, lettings, property management and financial services covering Margate, Cliftonville, Birchington, Broadstairs, Ramsgate and surrounding villages.
At Thomas Jackson we offer a refreshingly difference service, run by husband and wife team, David and Samantha Gollick have over twenty five years combined experience. With the support of their experienced, friendly and committed staff you are assured
Industry affiliations

Notes
Staying secure when looking for property
Ensure you're up to date with our latest advice on how to avoid fraud or scams when looking for property online.
Visit our security centre to find out moreDisclaimer - Property reference 101795004899. The information displayed about this property comprises a property advertisement. Rightmove.co.uk makes no warranty as to the accuracy or completeness of the advertisement or any linked or associated information, and Rightmove has no control over the content. This property advertisement does not constitute property particulars. The information is provided and maintained by Thomas Jackson, Margate. Please contact the selling agent or developer directly to obtain any information which may be available under the terms of The Energy Performance of Buildings (Certificates and Inspections) (England and Wales) Regulations 2007 or the Home Report if in relation to a residential property in Scotland.
*This is the average speed from the provider with the fastest broadband package available at this postcode. The average speed displayed is based on the download speeds of at least 50% of customers at peak time (8pm to 10pm). Fibre/cable services at the postcode are subject to availability and may differ between properties within a postcode. Speeds can be affected by a range of technical and environmental factors. The speed at the property may be lower than that listed above. You can check the estimated speed and confirm availability to a property prior to purchasing on the broadband provider's website. Providers may increase charges. The information is provided and maintained by Decision Technologies Limited. **This is indicative only and based on a 2-person household with multiple devices and simultaneous usage. Broadband performance is affected by multiple factors including number of occupants and devices, simultaneous usage, router range etc. For more information speak to your broadband provider.
Map data ©OpenStreetMap contributors.




