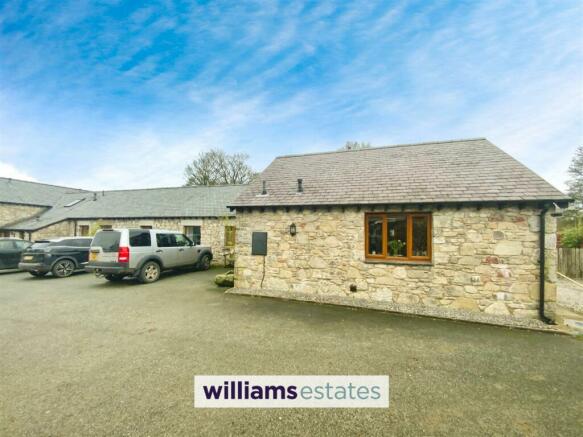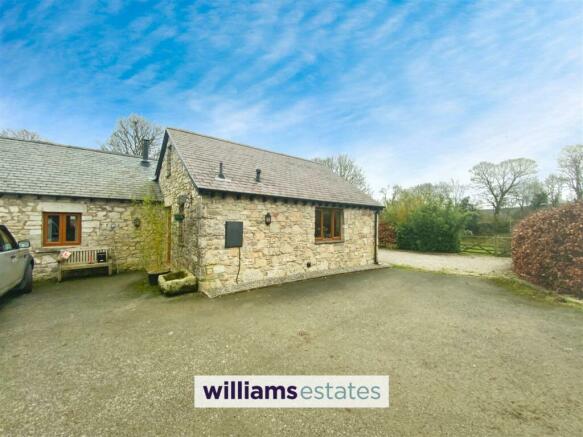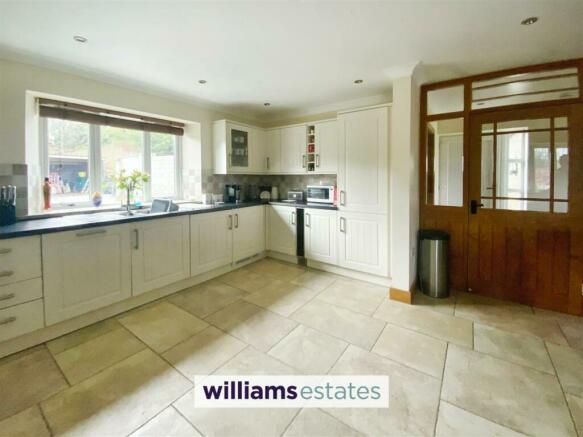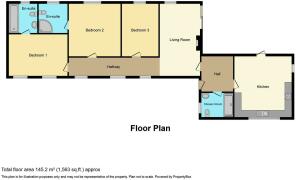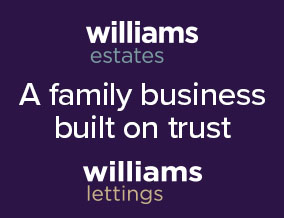
Llandegla, Wrexham

Letting details
- Let available date:
- Ask agent
- Deposit:
- £1,250A deposit provides security for a landlord against damage, or unpaid rent by a tenant.Read more about deposit in our glossary page.
- Min. Tenancy:
- Ask agent How long the landlord offers to let the property for.Read more about tenancy length in our glossary page.
- Let type:
- Long term
- Furnish type:
- Ask agent
- Council Tax:
- Ask agent
- PROPERTY TYPE
Character Property
- BEDROOMS
3
- BATHROOMS
3
- SIZE
Ask agent
Key features
- Stunning Stone Cottage
- Three Bedrooms
- Bathroom and Two Ensuite
- Countryside Location
- High Spec Fixtures and Fittings
- Gravel Parking
- Lawned Garden and Patio
- EPC - TBC
- Tenure - Free Hold
- Council Tax - TBC
Description
Location - The village of Llandegla lies on the banks of the River Alyn and this property is located in an Area of Outstanding Natural Beauty. The village offers a choice of pubs, as well as a village shop and Post Office. Several shops and cafes and numerous local activities including fishing, clay plate shooting and horse riding are nearby. The larger towns of Llangollen and Ruthin are a short drive away, and are well worth a visit for their extensive shops, restaurants and many historic/cultural sites. Only 7 miles from Ruthin, and 10 miles from Mold this property is located in a scenic location in the heart of beautiful farmland and countryside.
Accommodation - Access to the property is provided by a large tarmacadam communal driveway which leads to the a two vehicle gravel parking area. Upcv double glazed door leads into this single level property;
Entrance Hallway - With tiled flooring, double glazed window to the rear elevation, loft access and built in oak storage unit with door. Impressive glazed oak doors and side panels leading into the kitchen and latch lock oak panelled door leading;
Shower Room - With fully tiled flooring and walls, this shower room comprises of a three piece suite with low level WC, shower cubicle with glass screens, wall mounted shower and attachments, vanity style modern sink and mixer tap. Wall mounted mirror with inbuilt lighting. Wall mounted towel rail and double glazed window to the front elevation.
Kitchen/ Dining Room - 6.106 x 4.485 (20'0" x 14'8") - A generous kitchen/ diner with ample modern shaker style kitchen units, including base, drawer and wall units, with complimentary worktops and tiled splashback. This property offers all essential appliances including built in oven and grill, electric hob and wall mounted extractor. Built in fridge/ freezer, dishwasher and washing machine. With tiled flooring, coved ceiling and inset spotlights. Double glazed window with granite sill and a double glazed rear door onto the garden. This room offers ample space for a large dining table and additional dining furniture.
Living Room - 4.999 x 3.936 (16'4" x 12'10") - With log burning stove resting on a large slate plinth, high beamed ceiling and a large oak truss this room is very warm and welcoming. With the addition of wall mounted radiators, wall lights and spots. The room looks out via the double glazed french door to the patio and lawned area. Double glazed windows to both elevations.
Open Hallway - Leading to the bedrooms; offering two double glazed windows and two wall mounted radiators
Bedroom One - 3.174 x 3.827 (10'4" x 12'6") - Entering the principle bedroom via an oak latch look door this room offers two double glazed windows and oak skirting boards, wall mounted radiator. Oak latch door leading into:
Ensuite Bedroom One - With fully tiled flooring and walls, the principal en suite offers a three piece suite with low level WC, double ended bath with shower over with glass screen. built in vanity with oak doors and marble worktop with modern oval sink and mixer tap. Wall mounted mirror with inbuilt lighting. Wall mounted towel rail and double glazed frosted window to the rear elevation.
Bedroom Two - 3.880 x 3.462 (12'8" x 11'4") - With access via the oak latch lock doors with oak skirting boards, the room offers ample room for a double bed and bedroom furniture, with coved ceiling, wall mounted radiator oak latch door leading into:
Ensuite - With fully tiled flooring and walls, this 2nd ensuite offers a three piece suite with low level WC, shower cubicle with glass screens, wall mounted shower and attachments, vanity style modern sink and mixer tap. with wall mounted mirror with inbuilt lighting over. Wall mounted towel rail and double glazed window to the rear elevation.
Bedroom Three - 3.876 x 3.875 (12'8" x 12'8") - With ample space for two single beds and bedroom furniture this generous third bedroom offers oak latch door, oak skirting boards, double glazed window, coved ceiling and wall mounted radiator.
Outside - The property offers a patio area with ample space for a hot tub and patio dining table and chairs. Lawned area and secure fencing overlooks the neighbouring farmland. A handy outbuilding offers and additional storage space for a chest freezer or a tumble dryer as it is supplied with electricity and lighting
There is ample parking available with this property.
Directions - From the agents Mold office, proceed up Chester Street, through the traffic lights and up New Street, proceed out of Mold until reaching the roundabout. Take the 2nd exit signed for Ruthin. Proceed along the A494 through the villages of Cadole, Loggerheads and Llanferres. Merge onto B5430 and proceed for approximately 3 mile, turning right onto Llanarmon Yn Ial via B5431 and stay on the road and proceed out of the village. The subject property will be found on the left hand side as noted by our agents sign.
Brochures
Llandegla, WrexhamBrochureLlandegla, Wrexham
NEAREST STATIONS
Distances are straight line measurements from the centre of the postcode- Cefn-y-bedd Station8.4 miles
About the agent
Williams Estates continue to work hard for all of our customers
Industry affiliations

Notes
Staying secure when looking for property
Ensure you're up to date with our latest advice on how to avoid fraud or scams when looking for property online.
Visit our security centre to find out moreDisclaimer - Property reference 32993777. The information displayed about this property comprises a property advertisement. Rightmove.co.uk makes no warranty as to the accuracy or completeness of the advertisement or any linked or associated information, and Rightmove has no control over the content. This property advertisement does not constitute property particulars. The information is provided and maintained by Williams Estates, Mold. Please contact the selling agent or developer directly to obtain any information which may be available under the terms of The Energy Performance of Buildings (Certificates and Inspections) (England and Wales) Regulations 2007 or the Home Report if in relation to a residential property in Scotland.
*This is the average speed from the provider with the fastest broadband package available at this postcode. The average speed displayed is based on the download speeds of at least 50% of customers at peak time (8pm to 10pm). Fibre/cable services at the postcode are subject to availability and may differ between properties within a postcode. Speeds can be affected by a range of technical and environmental factors. The speed at the property may be lower than that listed above. You can check the estimated speed and confirm availability to a property prior to purchasing on the broadband provider's website. Providers may increase charges. The information is provided and maintained by Decision Technologies Limited.
**This is indicative only and based on a 2-person household with multiple devices and simultaneous usage. Broadband performance is affected by multiple factors including number of occupants and devices, simultaneous usage, router range etc. For more information speak to your broadband provider.
Map data ©OpenStreetMap contributors.
