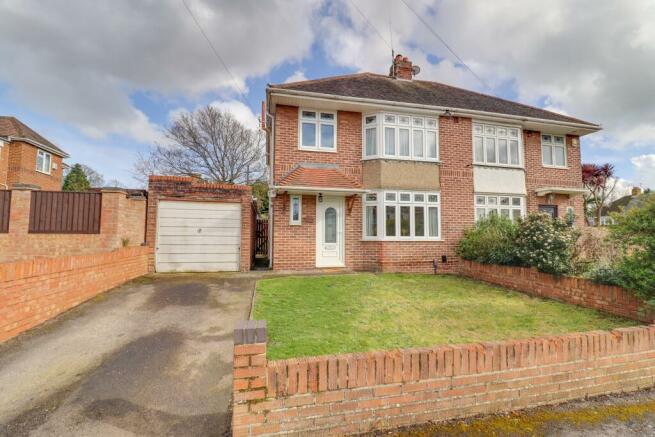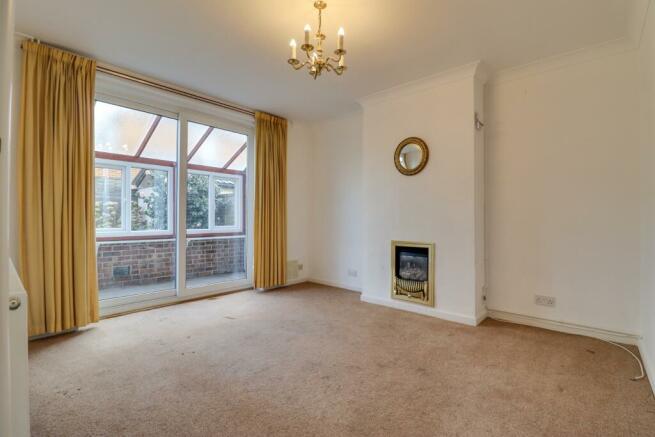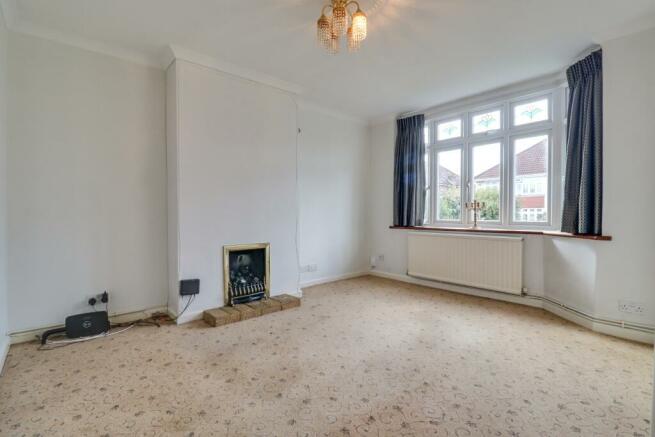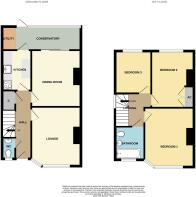
St Annes Gardens, Woolston

- PROPERTY TYPE
Semi-Detached
- BEDROOMS
3
- BATHROOMS
2
- SIZE
Ask agent
Key features
- Three Bedroom Semi Detached House
- No Forward Chain
- Quiet Cul-De-Sac Location
- Detached Garage
- Driveway Parking
- Two Reception Rooms
- Conservatory/Utility Room
- Fitted Kitchen With Quartz Worktops
- Downstairs Cloakroom & Upstairs Bathroom
- Follow Us On Instagram @fieldpalmer
Description
Location If you are looking for a convenient location then look no further! St Annes Gardens is fantastically positioned close to the City Red bus stop which provides routes to Southampton City Centre and is located only few minutes' walk from the Sholing Train Station (0.2 miles). Residents of St Annes Gardens are able to access an outstanding selection of shops, cafes and amenities nearby in the vibrant Woolston High Street (0.5 miles) which is home to a Co-Op, Boots Pharmacy and a Superdrug. There is a number of natural attractions nearby including Peartree Green Nature Reserve, Mayfield Park, the Archery Grounds and Millers Pond Nature Reserve; a 20-acre site of mixed woodland, open grassland and a large pond; one of the few remaining large ponds in the city. Next to the Nature Reserve is the beloved Miller's Pond pub where visitors can enjoy a large beer garden with outside bar for the summer, outside stage for live acts and showing of all major sport events with a huge selection of draft beers, wines and spirits. Other amenities close by include: Woolston Lodge Surgery (0.3 miles), Old Fire Station Surgery (0.3 miles) and Bupa Dental Care (0.3 miles).
Approach
Dropped kerb, hard standing providing off road parking leading to detached garage, lawn to side with low level brick wall boarder.
Entrance Hall
Smooth finish to coved ceiling, double glazed door to front elevation, obscured double glazed window to side elevation, stairs rising to first floor with storage under, radiator, doors to:
Lounge
10' 11" (3.33m) x 13' 1" (3.99m):
Smooth finish to coved ceiling, double glazed half bay window to front elevation, gas fireplace, radiator.
Dining Room
10' 11" (3.33m) x 12' 6" (3.81m):
Smooth finish to coved ceiling, double glazed sliding doors to rear elevation, gas fireplace, radiator.
Kitchen
6' 5" (1.96m) x 8' 11" (2.72m):
Smooth finish to coved ceiling with inset spotlights, double glazed window to side elevation, double glazed door to rear elevation, range of matching wall base and drawer units with Quartz work surface over, sink and drainer inset, integrated oven with hob and extractor fan over, integrated fridge, tiled splash backs, radiator.
Cloakroom
Smooth finish to coved ceiling, obscured double glazed window to front elevation, low level WC and wash hand basin, heated ladder towel rail, tiled flooring.
Conservatory
18' 8" (5.69m) x 5' 2" (1.57m):
Glass roof, double glazed windows to rear elevation, door to rear elevation, utility area with wall mounted boiler and plumbing for washing machine.
Landing
Smooth finish to coved ceiling, hatch providing access into loft space, double glazed window to side elevation, doors to:
Bedroom One
10' 11" (3.33m) x 13' 7" (4.14m):
Smooth finish to coved ceiling, double glazed half bay window to front elevation, radiator.
Bedroom Two
9' 7" (2.92m) x 12' 6" (3.81m):
Smooth finish to coved ceiling, double glazed window to rear elevation, built in cupboard housing water tank, radiator.
Bedroom Three
7' 10" (2.39m) x 8' 11" (2.72m):
Smooth finish to coved ceiling, double glazed window to rear, radiator.
Bathroom
Smooth finish to coved ceiling, obscured double glazed window to front elevation, panel enclosed bath with mains fed shower, wash hand basin, low level WC, radiator, tiled floor to ceiling.
Garden
Fence enclosed rear garden, mainly laid to lawn with flower and shrub borders, outside tap, gated side pedestrian access, pathway leading to:
Garage
8' (2.44m) x 17' 8" (5.38m):
Detached garage with up and over door to front elevation, double glazed sliding doors to rear elevation, power and light connected, work benches.
Follow us on Instagram @fieldpalmer for 'coming soon' property alerts, exclusive appraisals, reviews and video tours.
Services
Mains Gas
Mains Electricity
Mains Water
Mains Drainage
Please Note: Field Palmer have not tested any of the services or appliances at this property.
Council Tax Band
Band C
Sellers Position
No Forward Chain
Offer Check Procedure
If you are considering making an offer for this property and require a mortgage, our clients will require confirmation of your status. We have therefore adopted an Offer Check Procedure which involves our Financial Advisor verifying your position.
Tenure: Leasehold You buy the right to live in a property for a fixed number of years, but the freeholder owns the land the property's built on.Read more about tenure type in our glossary page.
GROUND RENTA regular payment made by the leaseholder to the freeholder, or management company.Read more about ground rent in our glossary page.
£0 per year
ANNUAL SERVICE CHARGEA regular payment for things like building insurance, lighting, cleaning and maintenance for shared areas of an estate. They're often paid once a year, or annually.Read more about annual service charge in our glossary page.
£0
LENGTH OF LEASEHow long you've bought the leasehold, or right to live in a property for.Read more about length of lease in our glossary page.
Ask agent
Council TaxA payment made to your local authority in order to pay for local services like schools, libraries, and refuse collection. The amount you pay depends on the value of the property.Read more about council tax in our glossary page.
Band: C
St Annes Gardens, Woolston
NEAREST STATIONS
Distances are straight line measurements from the centre of the postcode- Sholing Station0.3 miles
- Woolston Station0.4 miles
- Bitterne Station1.6 miles
About the agent
Market Leaders of SO19
- Established, Respected & Long Standing Branding
After building a solid reputation, we have no need or desire to chop and change our branding. We are recognised for providing an outstanding service to our clients with nothing to hide.
- Consistent & Experienced Team Members.
With handpicked teams in every branch we know we have the best local negotiators
Notes
Staying secure when looking for property
Ensure you're up to date with our latest advice on how to avoid fraud or scams when looking for property online.
Visit our security centre to find out moreDisclaimer - Property reference FPWCC_677678. The information displayed about this property comprises a property advertisement. Rightmove.co.uk makes no warranty as to the accuracy or completeness of the advertisement or any linked or associated information, and Rightmove has no control over the content. This property advertisement does not constitute property particulars. The information is provided and maintained by Field Palmer, Woolston. Please contact the selling agent or developer directly to obtain any information which may be available under the terms of The Energy Performance of Buildings (Certificates and Inspections) (England and Wales) Regulations 2007 or the Home Report if in relation to a residential property in Scotland.
*This is the average speed from the provider with the fastest broadband package available at this postcode. The average speed displayed is based on the download speeds of at least 50% of customers at peak time (8pm to 10pm). Fibre/cable services at the postcode are subject to availability and may differ between properties within a postcode. Speeds can be affected by a range of technical and environmental factors. The speed at the property may be lower than that listed above. You can check the estimated speed and confirm availability to a property prior to purchasing on the broadband provider's website. Providers may increase charges. The information is provided and maintained by Decision Technologies Limited. **This is indicative only and based on a 2-person household with multiple devices and simultaneous usage. Broadband performance is affected by multiple factors including number of occupants and devices, simultaneous usage, router range etc. For more information speak to your broadband provider.
Map data ©OpenStreetMap contributors.





