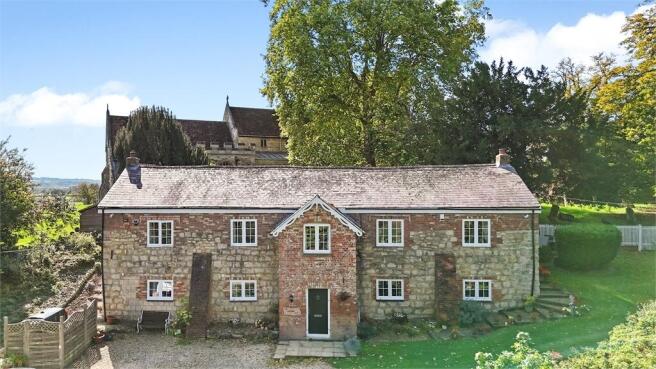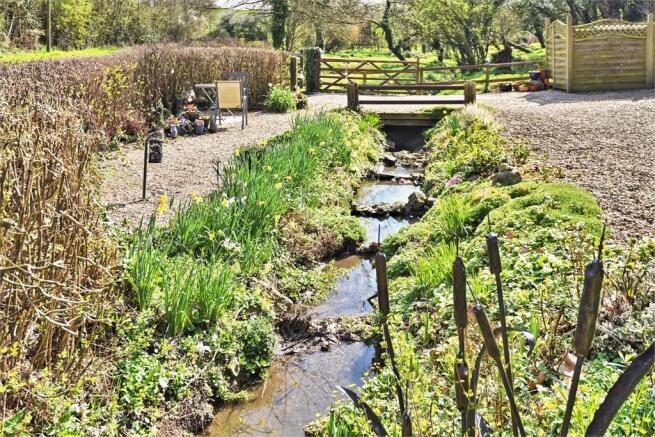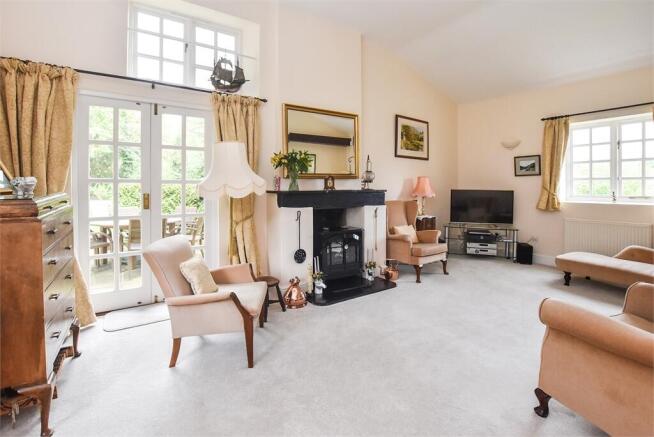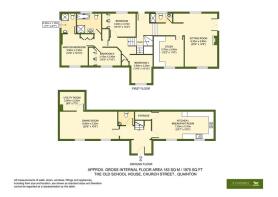Church Street, Quainton, Buckinghamshire.

- PROPERTY TYPE
Detached
- BEDROOMS
4
- BATHROOMS
3
- SIZE
Ask agent
- TENUREDescribes how you own a property. There are different types of tenure - freehold, leasehold, and commonhold.Read more about tenure in our glossary page.
Freehold
Key features
- Detached Period House
- Beautiful Location Behind Church
- Substantial Accommodation
- 4 Bedrooms
- 3 Reception Rooms
- Pretty Gardens
- Stream Running Down The Boundary
- Next to Village Wildlife Garden
- Edge Of Quainton
- Very Individual Property
Description
The property is first mentioned during the episcopal visitation in 1662 and a widow in residence with repairs ordered in 1670 when a Peter Clark provided boards, nails and a lock. By the early 1700s it was being used as a school teaching a reported 20 children, in 1851 ownership was transferred from the School Land Charity to the Saye and Sele Charity whereupon it was refurbished, the thatched roof replaced by slate and the brick floor for boards for the purpose for which it is now proposed to be adapted.
In 1853 it was a national school, the windows of sash style, desks ran all around the room and scholars kept books in niches in the wall. It ceased as a school in 1899 and became a meeting room described 1905 as a room 60ft x 21ft with entrances on the south and west sides. It continued as the village hall until 1924 then was used for events such as the allotment show and latterly the Quainton table tennis club. In 1991 a builder acquired the building and turned it into a private residence.
DESCRIPTION
The Old School house occupies an enviable location at the very edge of the village with no abutting neighbours adjacent to the Church, its setting is quite delightful.
The building now is a handsome two storey house with brick and stone elevations beneath a slate roof, the ground floor windows revealing the two feet thick walls. At the entrance is a porch and lobby, the former having a ceramic floor, wall panelling and exposed brickwork. In the lobby is the staircase to the right of which is the kitchen/breakfast room that has an expansive span of American oak effect units containing integrated appliances including a dishwasher, fridge, freezer, washing machine and wine chiller. The sink has a waste disposal and there is a built it Neff oven. Remaining is an electric cooking range that has a 5 ring ceramic hob, hot plate, two ovens and a grill. The kitchen boasts concealed lighting, corian worktops and an understairs cupboard.
There is a cloakroom with wc, wash basin and shoe rack. From here on in the rooms are flexible, the reception room is currently used as a dining room, it has ceiling beams and can seat a large quantity of guests, with the ample proportions of the kitchen able to accommodate meal times this could easily become the sitting room. Off it is a utility room.
The bifurcated staircase has a galleried part and leads up to a lovely, spacious landing which provides a seating area overlooking the church with a door out. The loft space has a drop down ladder. One side of the landing is presently the sitting room and study and opposite are the bedrooms although this floor may also be utilised as six bedrooms. The study has been fitted in American oak office furniture incorporating a desk, cupboards and shelving. The sitting room has a triple aspect with double doors onto a terrace, also there is a vaulted ceiling and open fireplace over which sits a heavy timber mantle. A contemporary shower room services this wing. Three of the four bedrooms are doubles, the fourth a good single and all have wardrobes. One of them is aptly named The Churchyard Bedroom after the charming view it possesses. The master has a well-equipped ensuite and in the family bathroom is a separate bath and shower, all the suites were refitted in recent years.
OUTSIDE
A five bar gate opens onto a gravelled driveway and parking. The garden runs across the front and western flank of the house, mostly lawned with seating areas at the top and bottom overlooking the church, its grounds and a stream which flows inside the northern boundary and has mature plants and flowers adorning the banks. Behind the house is a pathway and an L shaped wooden shed. Well screened by fence and trellis is the oil boiler and storage tank.
COUNCIL TAX
Band G 3,558.13 per annum (2023/24)
Brochures
Brochure- COUNCIL TAXA payment made to your local authority in order to pay for local services like schools, libraries, and refuse collection. The amount you pay depends on the value of the property.Read more about council Tax in our glossary page.
- Ask agent
- PARKINGDetails of how and where vehicles can be parked, and any associated costs.Read more about parking in our glossary page.
- Yes
- GARDENA property has access to an outdoor space, which could be private or shared.
- Yes
- ACCESSIBILITYHow a property has been adapted to meet the needs of vulnerable or disabled individuals.Read more about accessibility in our glossary page.
- Ask agent
Church Street, Quainton, Buckinghamshire.
Add an important place to see how long it'd take to get there from our property listings.
__mins driving to your place
Get an instant, personalised result:
- Show sellers you’re serious
- Secure viewings faster with agents
- No impact on your credit score
Your mortgage
Notes
Staying secure when looking for property
Ensure you're up to date with our latest advice on how to avoid fraud or scams when looking for property online.
Visit our security centre to find out moreDisclaimer - Property reference 0000593. The information displayed about this property comprises a property advertisement. Rightmove.co.uk makes no warranty as to the accuracy or completeness of the advertisement or any linked or associated information, and Rightmove has no control over the content. This property advertisement does not constitute property particulars. The information is provided and maintained by W Humphries, Waddesdon. Please contact the selling agent or developer directly to obtain any information which may be available under the terms of The Energy Performance of Buildings (Certificates and Inspections) (England and Wales) Regulations 2007 or the Home Report if in relation to a residential property in Scotland.
*This is the average speed from the provider with the fastest broadband package available at this postcode. The average speed displayed is based on the download speeds of at least 50% of customers at peak time (8pm to 10pm). Fibre/cable services at the postcode are subject to availability and may differ between properties within a postcode. Speeds can be affected by a range of technical and environmental factors. The speed at the property may be lower than that listed above. You can check the estimated speed and confirm availability to a property prior to purchasing on the broadband provider's website. Providers may increase charges. The information is provided and maintained by Decision Technologies Limited. **This is indicative only and based on a 2-person household with multiple devices and simultaneous usage. Broadband performance is affected by multiple factors including number of occupants and devices, simultaneous usage, router range etc. For more information speak to your broadband provider.
Map data ©OpenStreetMap contributors.







