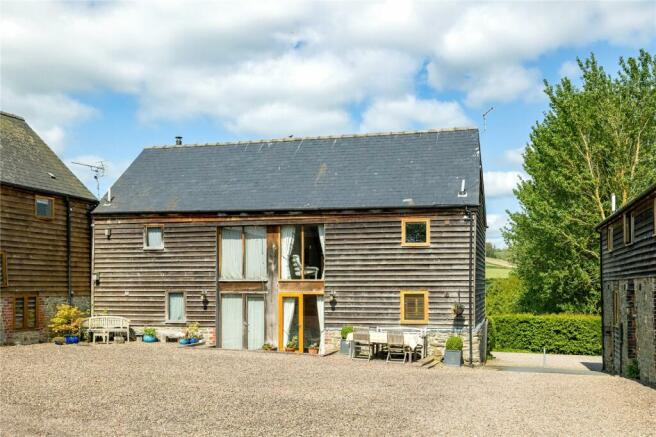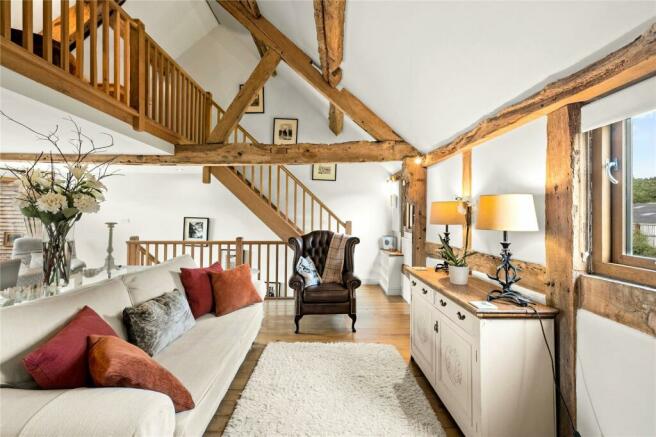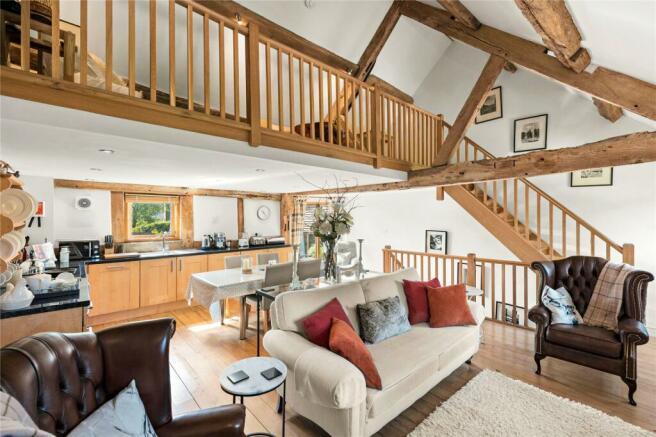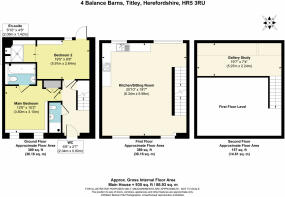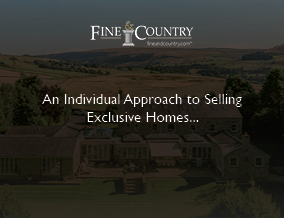
Balance Barns, Titley, Kington, Herefordshire
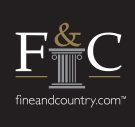
- PROPERTY TYPE
Barn Conversion
- BEDROOMS
2
- BATHROOMS
2
- SIZE
Ask agent
- TENUREDescribes how you own a property. There are different types of tenure - freehold, leasehold, and commonhold.Read more about tenure in our glossary page.
Freehold
Key features
- Barn Conversion
- Character features
- Front & rear garden
- Open plan first floor kitchen/dining/living
- 2 Bedrooms
- 2 Bathrooms
- Mezzanine Floor
- Parking
- Close proximity to Kington & Presteigne for amenities.
- Countryside views
Description
Description
The open-plan layout of the first floor living accommodation is not only functional but also exudes an aesthetic charm. Rich with character, the barn is filled with rustic beams throughout, lending an air of authenticity and warmth to the space. The vaulted ceiling of the first floor living area enhances the sense of grandeur, evoking a cathedral-like ambiance within this remarkable barn conversion. Whether relaxing with loved ones or entertaining guests, this space provides an exceptional backdrop for creating cherished memories and enjoying the comforts of a truly exceptional home.
Location
Nestled within the serene countryside of Herefordshire, the charming village of Titley offers a delightful blend of rural tranquility and community warmth. This picturesque locale boasts an array of amenities, including The Stagg public house and a vibrant village hall that hosts various events and gatherings throughout the year, fostering a strong sense of community spirit. Surrounded by rolling green hills and meandering streams, Titley provides an enchanting backdrop for outdoor enthusiasts, with ample opportunities for countryside walks, cycling, and exploring the Glacier lakes and the nature reserve. Approximately 3.4 miles from the market town of Kington that provides a range of amenities and services including shops, schools, supermarkets, dentist, and doctors’ surgery, spa facilities as well as a weekly food market offering local crafts and produce. Presteigne also 3.3miles provides a range of amenities and the well-known Music Festival.
Step Inside
Ascend the stairs to the main living space, strategically positioned within the barn to capitalize on the awe-inspiring A-frame beams reaching gracefully into the eaves. Here, a bespoke sycamore kitchen commands attention, offering a picturesque view of the rear courtyard. Oak flooring sets the stage, complemented by a coordinating wall-mounted plate rack and rustic beams to the walls. As your host prepares a delightful meal, the kitchen's inset lighting casts inviting shadows, creating a warm and inviting atmosphere. With ample space for a large dining table, the kitchen seamlessly transitions into a lounge area boasting panoramic views of the surrounding forests and hills. The sunlight streams through the windows, providing an ideal setting for quiet reflection and relaxation.
.
A final ascent of stairs leads to the mezzanine area, currently configured as a versatile third bedroom with integrated office space. From this vantage point, you can overlook the bustling activity of the open-plan living space below, adding an element of connectivity to the home's design. Whether unwinding after a long day or entertaining guests, this remarkable barn conversion offers a harmonious blend of comfort and style.
.
Upon entering the barn's ground floor, you're greeted by two beautifully appointed double bedrooms. The Master bedroom has an en-suite bathroom complete with a bath and shower combination. Meanwhile, the second double bedroom features a contemporary wet room seamlessly integrated into the space, with direct access to the courtyard, mornings are made effortless as you step out for a refreshing cup of coffee. The entrance hall also has a convenient cloakroom, the ground floor and first floor are both equipped with underfloor heating throughout to ensure comfort during colder seasons.
Step Outside
Approaching the front of the property, you're greeted by a charming scene: steps leading up to a small, well-manicured lawn area with comfortable seating. The picturesque countryside unfolds before you, offering a serene backdrop of rolling hills and verdant landscapes. To the rear of the property lies a well-appointed courtyard, meticulously designed to offer both privacy and communal gathering spaces. Each barn within the complex enjoys its own designated area within the courtyard, providing residents with a sense of individuality while fostering a sense of community among neighbours. Convenience is key, with an allocated parking space situated just outside the property, ensuring residents have easy access to their vehicles. For visitors, ample visitor parking is provided, offering peace of mind and hassle-free hosting for residents and their guests.
Agents Notes
There is a management company in place to ensure the upkeep of the communal area which is currently £200.00 per annum (subject to review)
MOBILE & INTERNET COVERAGE
Please refer to Ofcom by using the following link:
Brochures
Particulars- COUNCIL TAXA payment made to your local authority in order to pay for local services like schools, libraries, and refuse collection. The amount you pay depends on the value of the property.Read more about council Tax in our glossary page.
- Band: C
- PARKINGDetails of how and where vehicles can be parked, and any associated costs.Read more about parking in our glossary page.
- Yes
- GARDENA property has access to an outdoor space, which could be private or shared.
- Yes
- ACCESSIBILITYHow a property has been adapted to meet the needs of vulnerable or disabled individuals.Read more about accessibility in our glossary page.
- Ask agent
Balance Barns, Titley, Kington, Herefordshire
Add an important place to see how long it'd take to get there from our property listings.
__mins driving to your place
Get an instant, personalised result:
- Show sellers you’re serious
- Secure viewings faster with agents
- No impact on your credit score
Your mortgage
Notes
Staying secure when looking for property
Ensure you're up to date with our latest advice on how to avoid fraud or scams when looking for property online.
Visit our security centre to find out moreDisclaimer - Property reference HAY240039. The information displayed about this property comprises a property advertisement. Rightmove.co.uk makes no warranty as to the accuracy or completeness of the advertisement or any linked or associated information, and Rightmove has no control over the content. This property advertisement does not constitute property particulars. The information is provided and maintained by Fine & Country, Hay-On-Wye. Please contact the selling agent or developer directly to obtain any information which may be available under the terms of The Energy Performance of Buildings (Certificates and Inspections) (England and Wales) Regulations 2007 or the Home Report if in relation to a residential property in Scotland.
*This is the average speed from the provider with the fastest broadband package available at this postcode. The average speed displayed is based on the download speeds of at least 50% of customers at peak time (8pm to 10pm). Fibre/cable services at the postcode are subject to availability and may differ between properties within a postcode. Speeds can be affected by a range of technical and environmental factors. The speed at the property may be lower than that listed above. You can check the estimated speed and confirm availability to a property prior to purchasing on the broadband provider's website. Providers may increase charges. The information is provided and maintained by Decision Technologies Limited. **This is indicative only and based on a 2-person household with multiple devices and simultaneous usage. Broadband performance is affected by multiple factors including number of occupants and devices, simultaneous usage, router range etc. For more information speak to your broadband provider.
Map data ©OpenStreetMap contributors.
